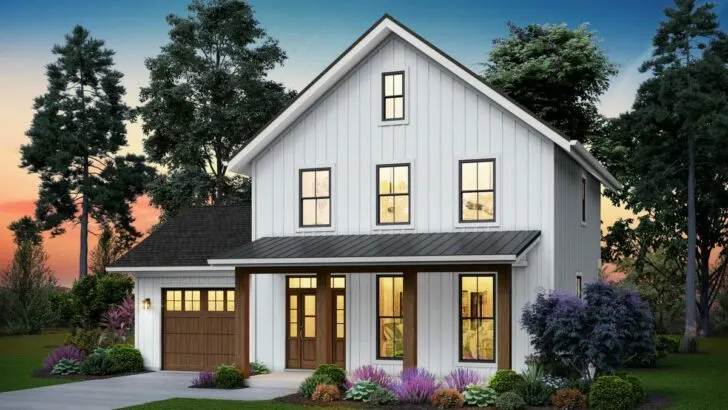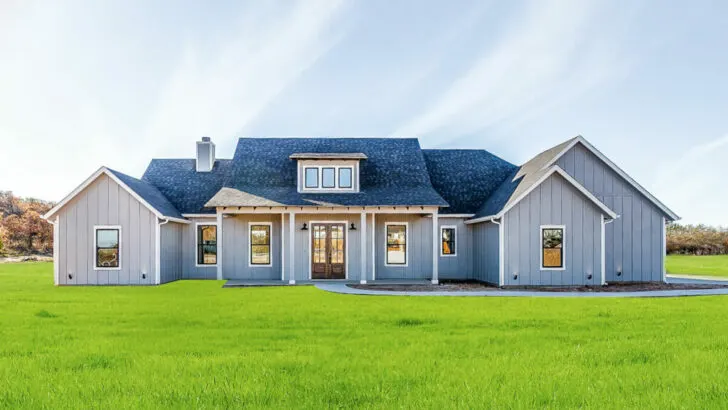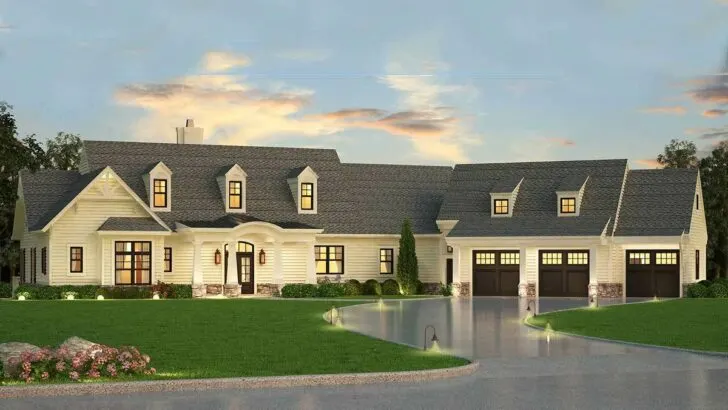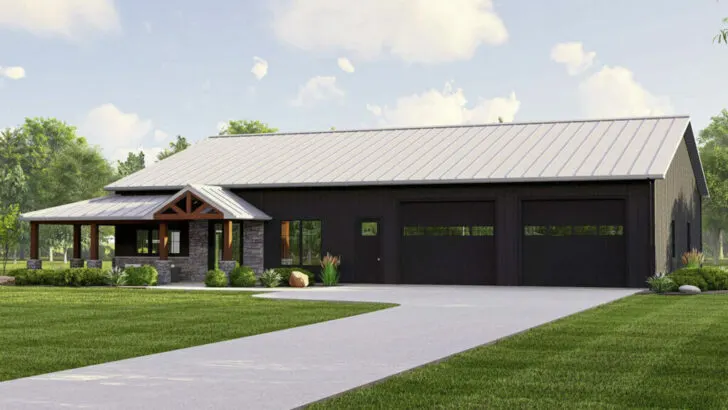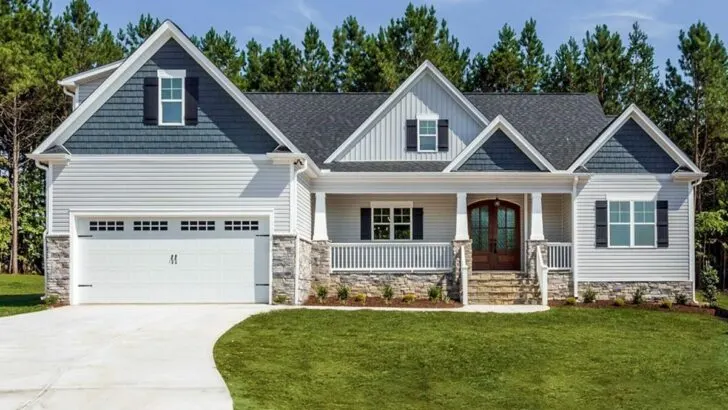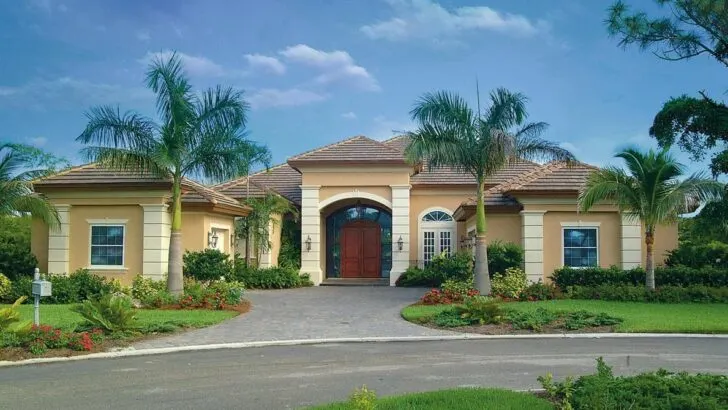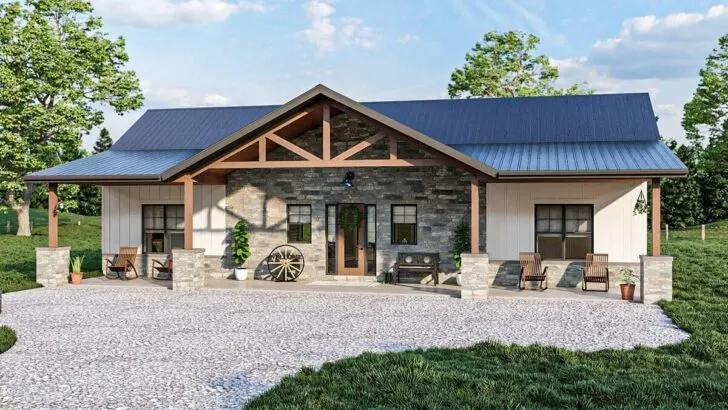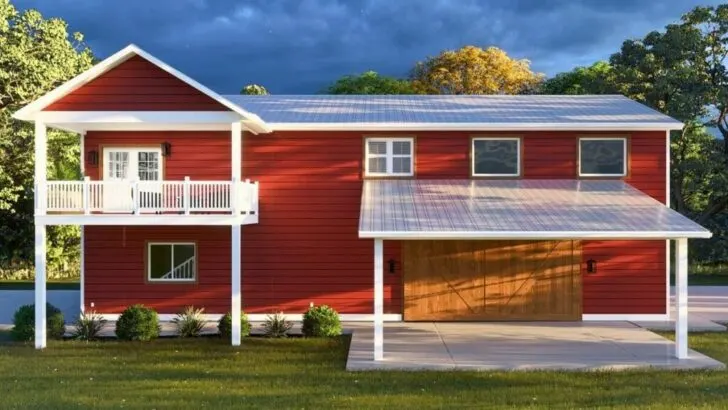
Plan Details:
- 1,708 Sq Ft
- 3 Beds
- 2 Baths
- 1 Stories
- 2 Cars
Step into your wildest dreams and unwrap the ultimate gift of a Craftsman Ranch home plan.
Brace yourself, because this architectural masterpiece is about to sweep you off your feet and make you believe in magic, even if it’s not Christmas.
Picture yourself as a house, and you’ll likely find your essence reflected in this incredible 3-bedroom, 2-bathroom abode.
It effortlessly combines charm, functionality, and a level of coziness that could easily make Goldilocks abandon the three bears for good.
Related House Plans
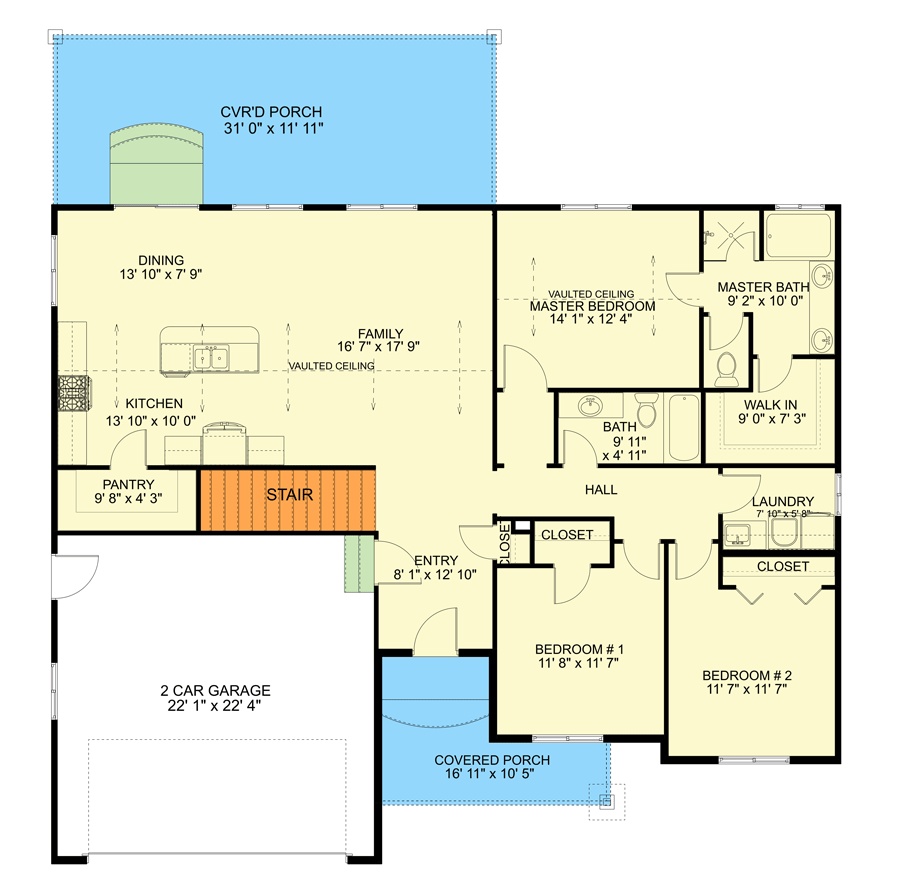
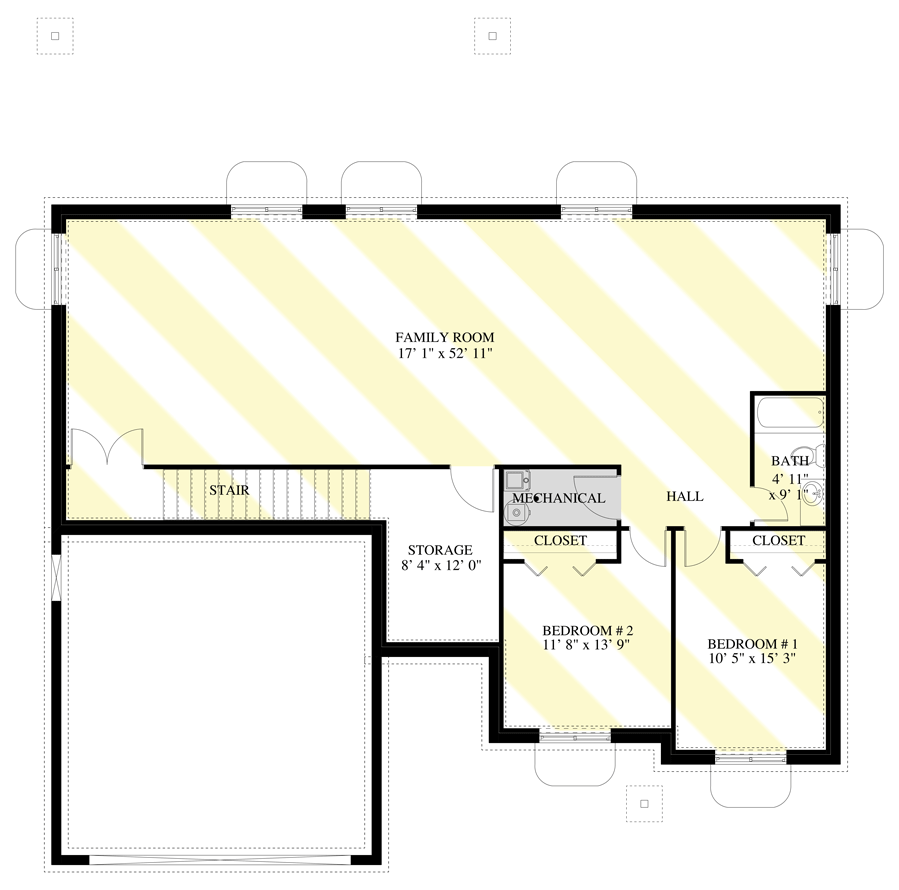
So, kick off your shoes, slip into your comfiest slippers, and let’s embark on a captivating tour of your future home!
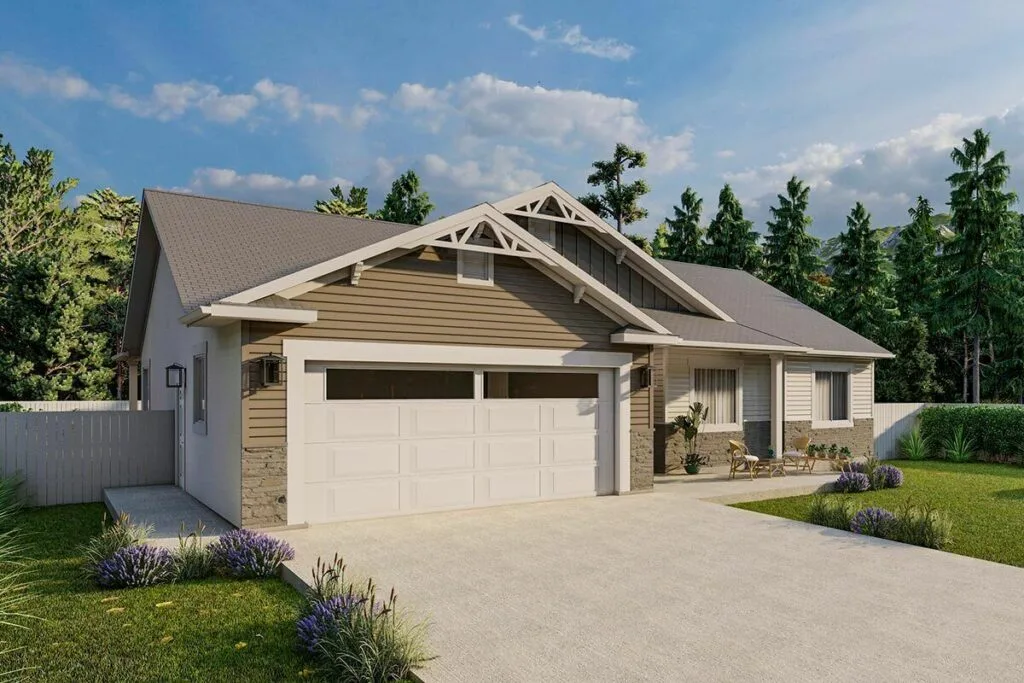
Prepare to be awe-struck by the Craftsman Ranch, a stunning creation that spans an impressive 1,708 square feet. But don’t let its size fool you; this house isn’t just a pretty face with nothing to offer.
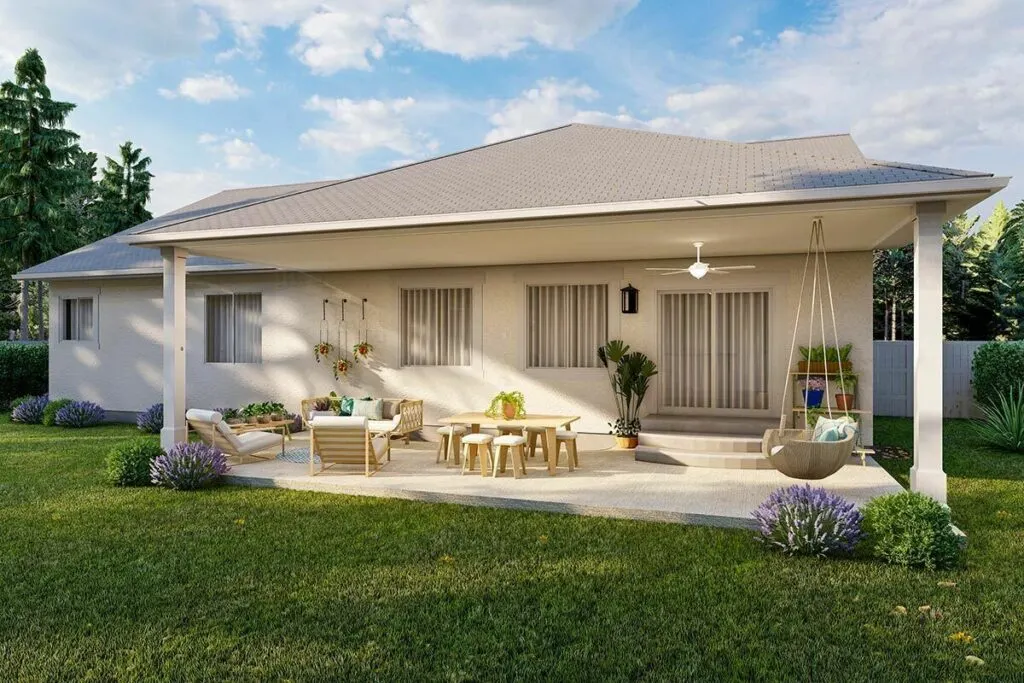
It gracefully carries its weight, radiating style and elegance like that yoga instructor you can’t help but admire on Instagram (admit it, we all have one).
Related House Plans
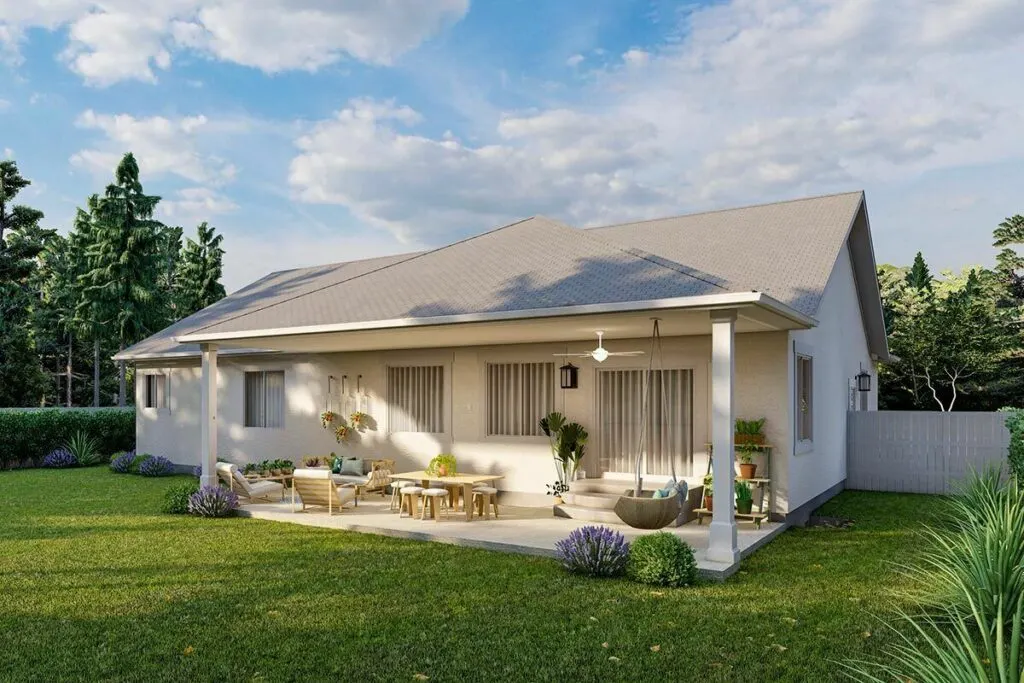
With a single glance, you’ll understand exactly what I mean. The exterior oozes with classic Craftsman details, as if straight out of a heartwarming Hallmark movie.
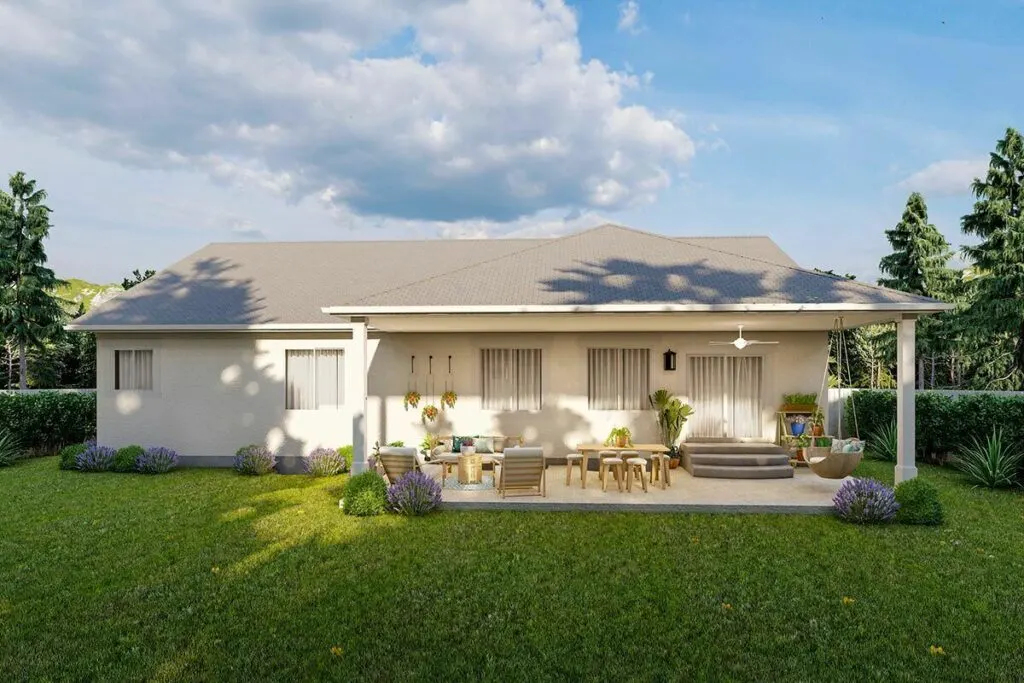
Imagine yourself in a picturesque setting, complete with a charming white picket fence and a friendly mailman who waves at you every morning.
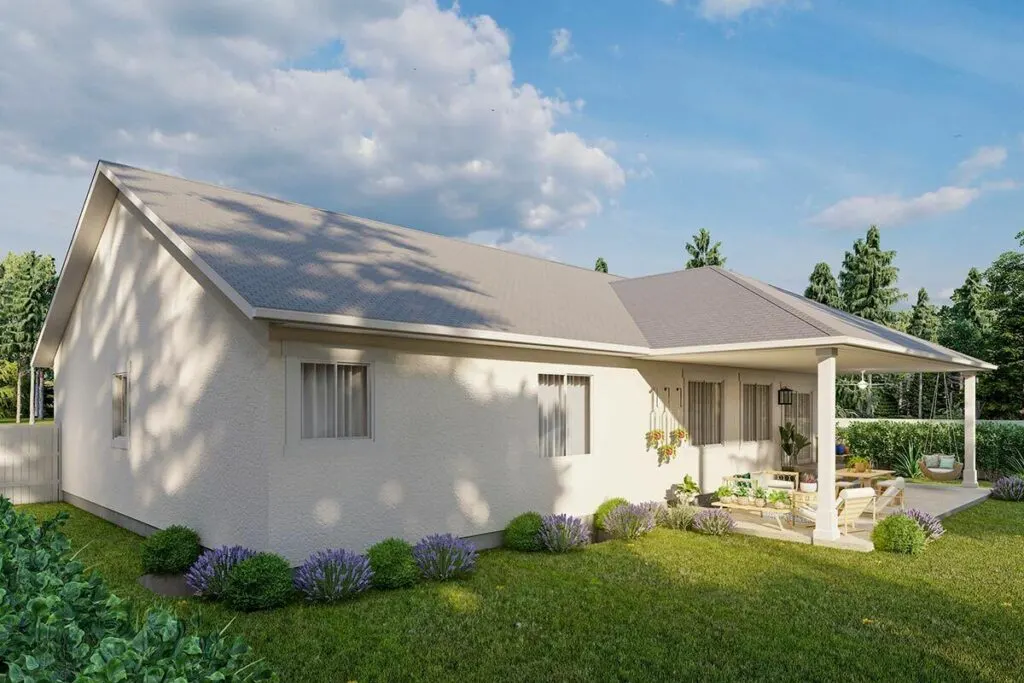
You might even catch yourself donning cozy cardigans and perfecting your cookie-baking skills just to fit right in.
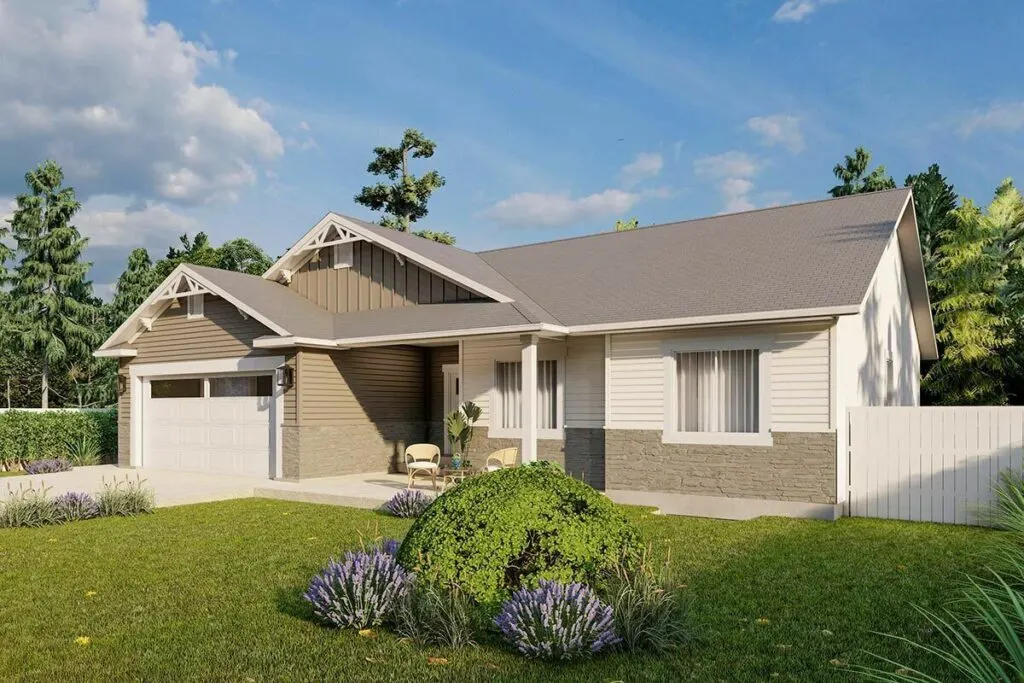
As you step inside, you’re immediately greeted by a foyer that demands attention. This isn’t your run-of-the-mill entryway; it seamlessly connects the formal entry with the door leading to the double garage, cleverly becoming a natural catch-all for your daily clutter.
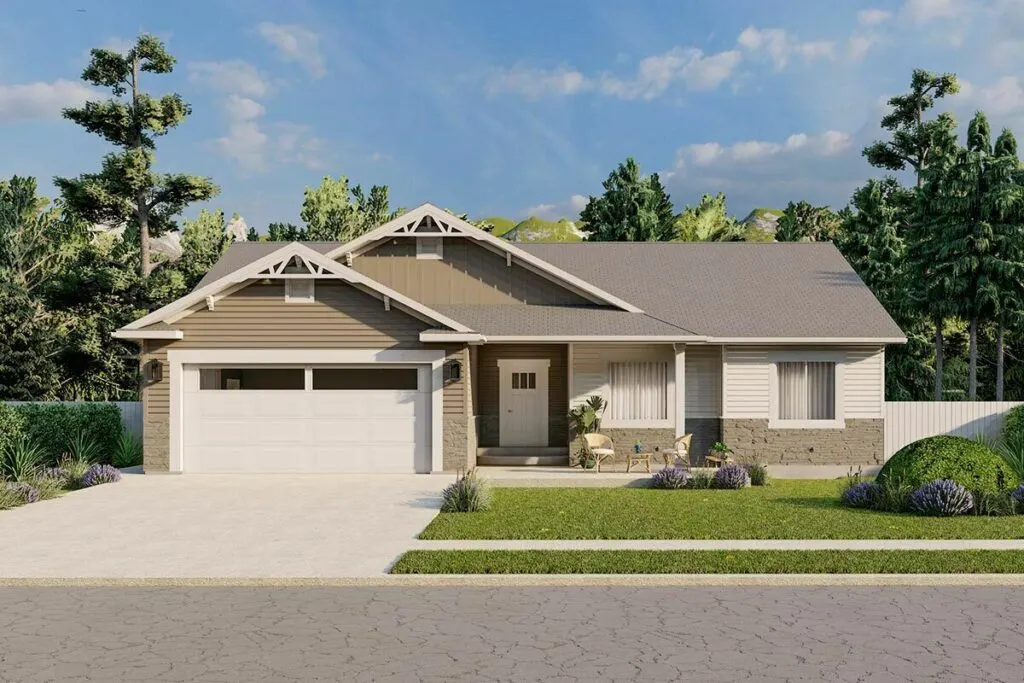
Say goodbye to the chaos of bags, shoes, and jackets scattered around the house. Thanks to the discreet coat closet, you can keep everything neatly tucked away, fooling even your mother-in-law into thinking your life is always impeccably organized.
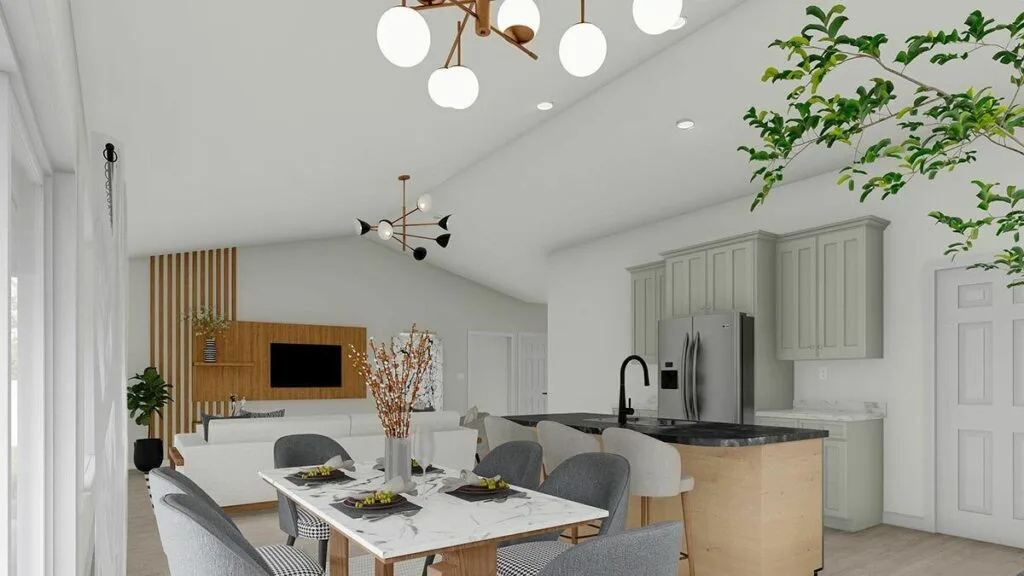
But hold on tight, because we’ve only just scratched the surface. The heart of this home lies within a living space that would leave even the Property Brothers teary-eyed with joy. A magnificent vaulted ceiling unites the family room and eat-in kitchen, forging a sense of openness and togetherness.
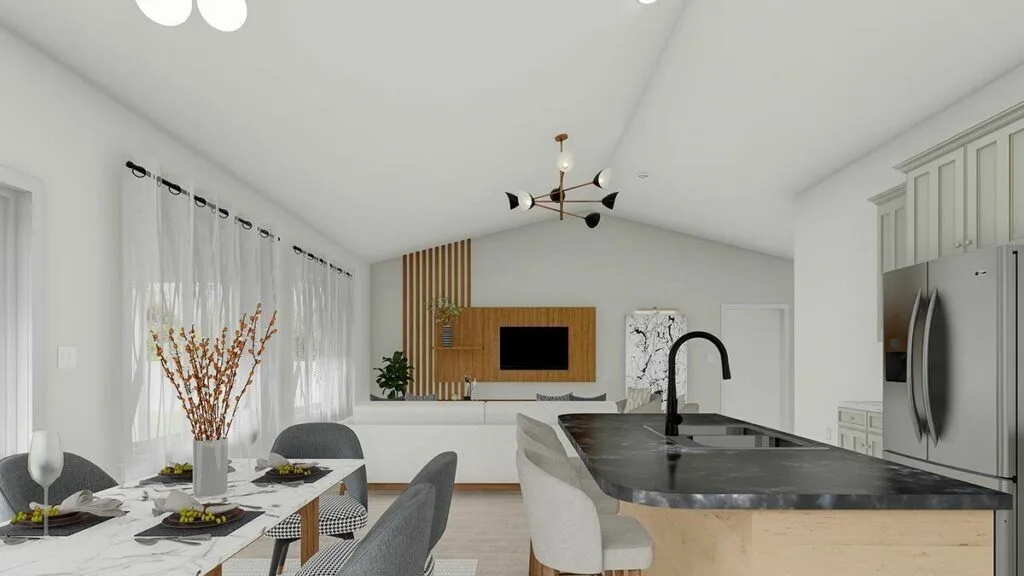
It’s like the perfect cherry atop your family dinners, a place where memories are cherished. And if you yearn for a hint of nature while relishing your meals, just glide through the sliding doors and find yourself on a cozy covered porch.
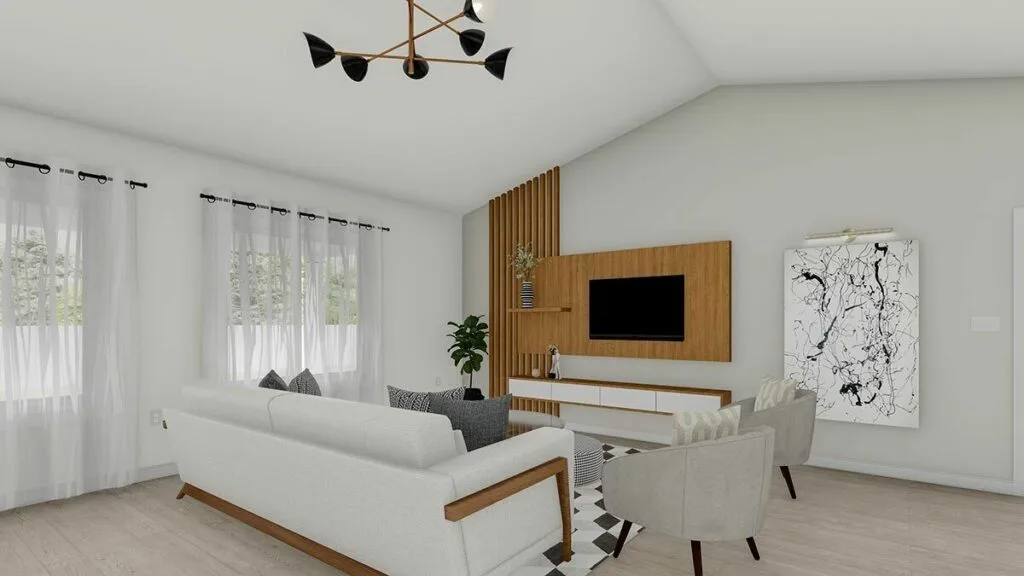
Picture those warm summer nights, a refreshing beverage in hand, serenaded by the symphony of crickets.
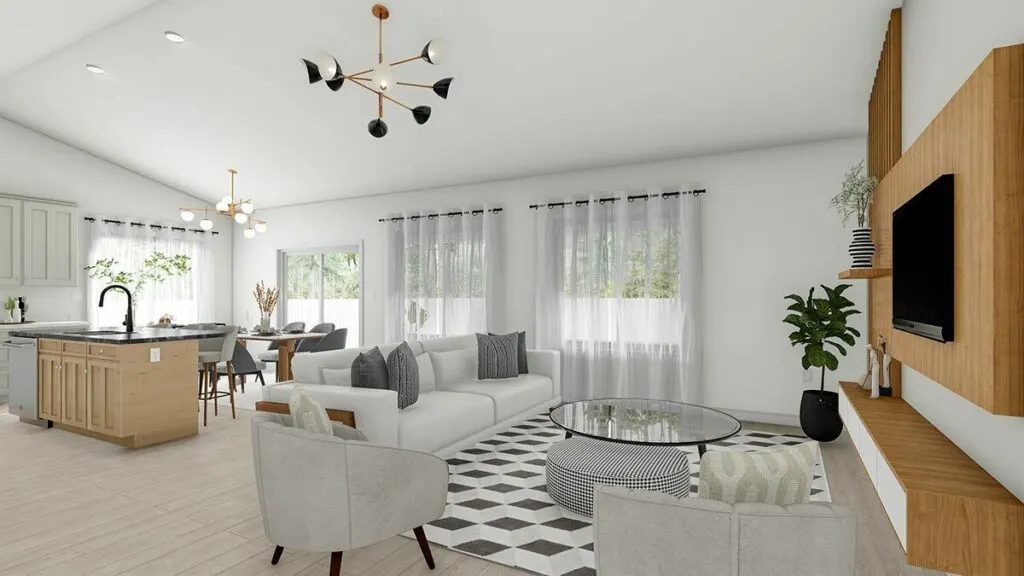
Now, let’s direct our attention to the kitchen, the shining star of this show, just like grandma’s mouthwatering apple pie. In the center, a generous island with an inviting eating bar awaits, patiently longing to host delightful pancake breakfasts and late-night pizza parties.
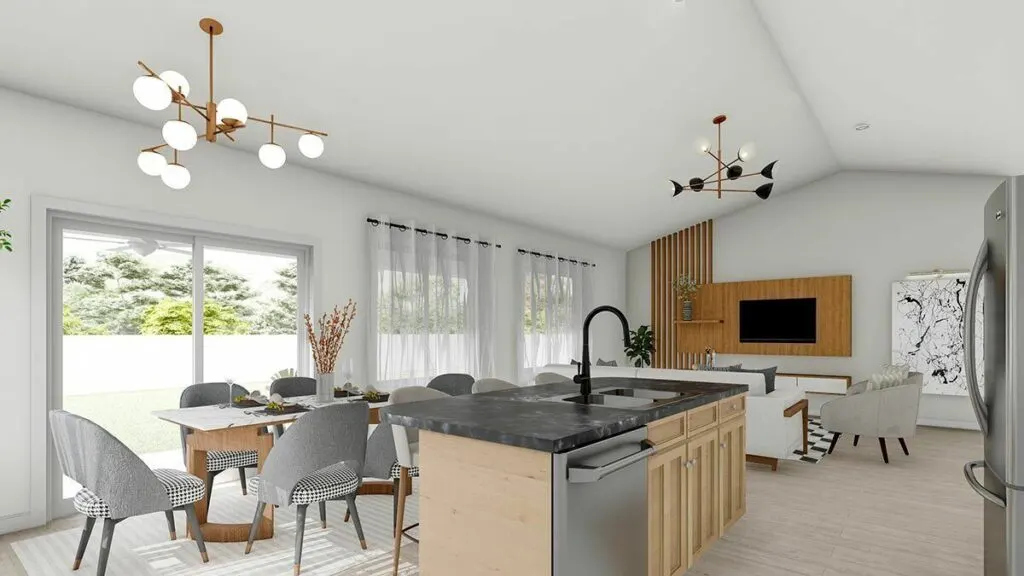
But wait, there’s more! Behold, a walk-in pantry that’s always within arm’s reach, providing you with a sanctuary for your favorite snacks. Let’s be honest here, who hasn’t fantasized about having their very own pantry? It’s like a VIP lounge for your treats, a personal haven for all your culinary desires.
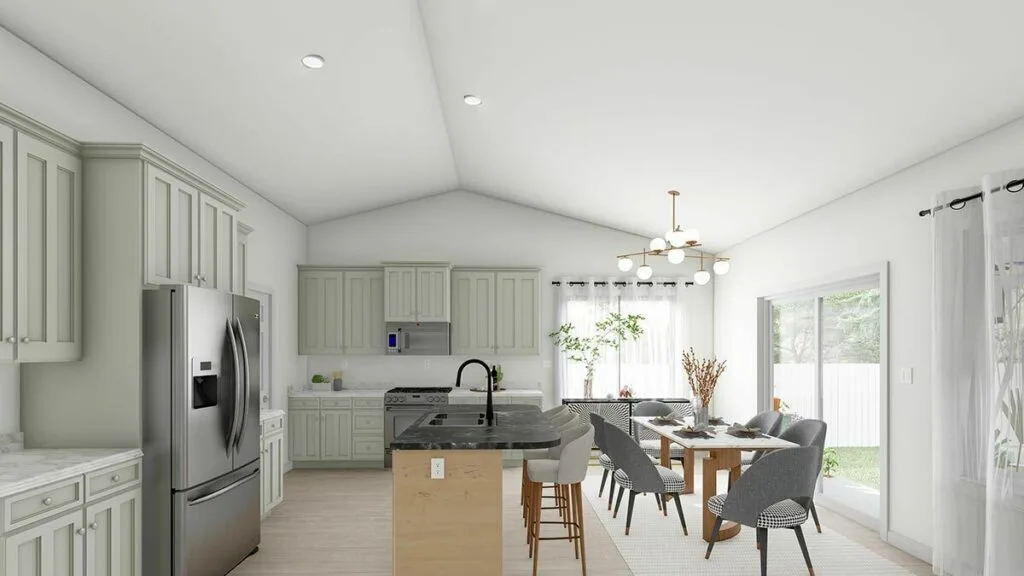
Moving on to the right wing, you’ll discover the bedrooms, thoughtfully clustered together to create an oasis of privacy and tranquility. It’s the perfect slice of serenity, offering respite after long days of Zoom calls or homeschooling the little ones.

But let’s not overlook the hidden gem nestled between the bedrooms—the laundry room. Positioned discreetly, it acts as a buffer zone between the master suite and the bustling world outside. Ah, the master suite itself, a realm of pure bliss.

Separated from the other bedrooms by the laundry room and hallway, it exudes an aura of peaceful retreat. Just like that morning cup of coffee, having a dedicated “me-time” corner becomes an essential part of your daily routine.
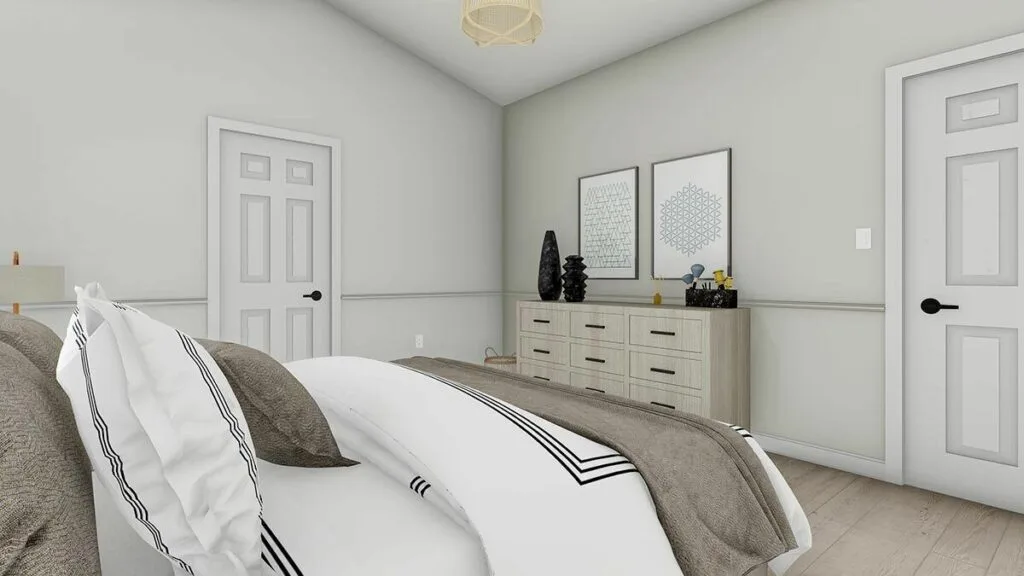
So there you have it, dear readers—the Craftsman Ranch home plan, a haven where charm meets functionality, and each day unfolds like a heartwarming scene from your favorite feel-good movie. But don’t just take my word for it; come and experience it for yourself.
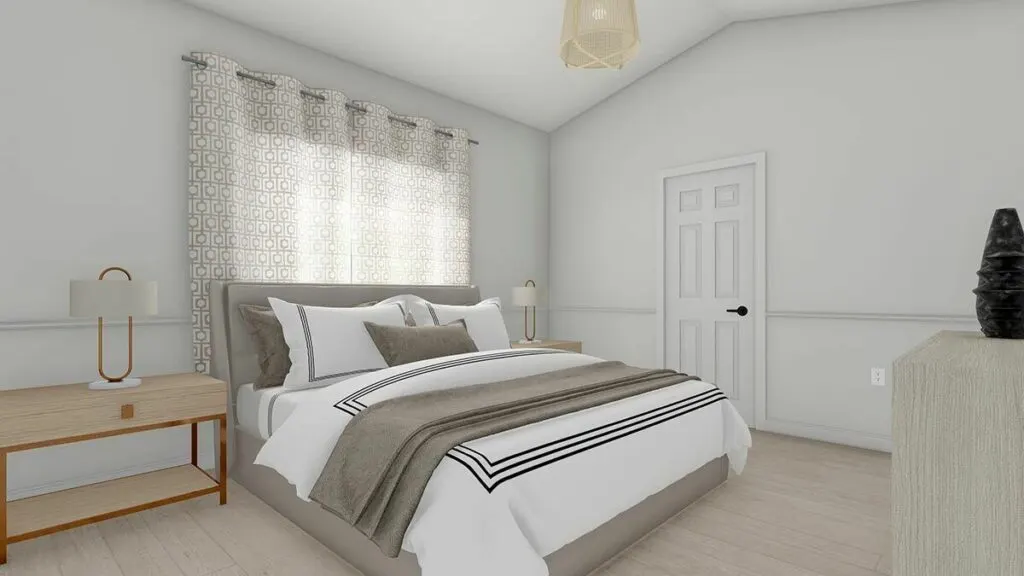
Who knows, this could be the home you’ve been fervently pinning on Pinterest, meticulously crafting your dream house board.
But don’t dawdle, because a home of this caliber doesn’t stay on the market for long. It’s the elusive unicorn of house plans—magical, rare, and coveted by everyone. So seize the opportunity and make this enchanting dwelling your own.

