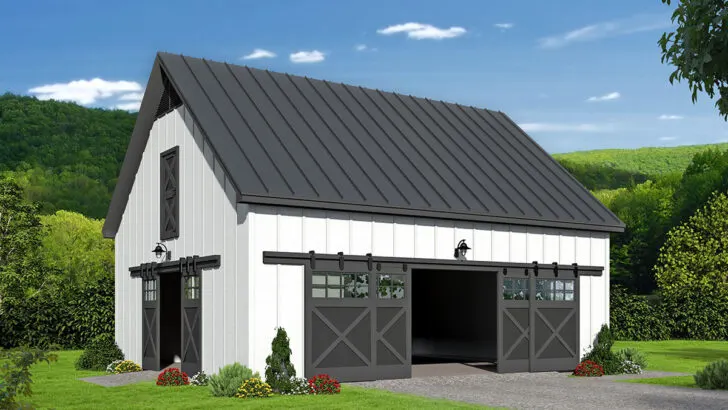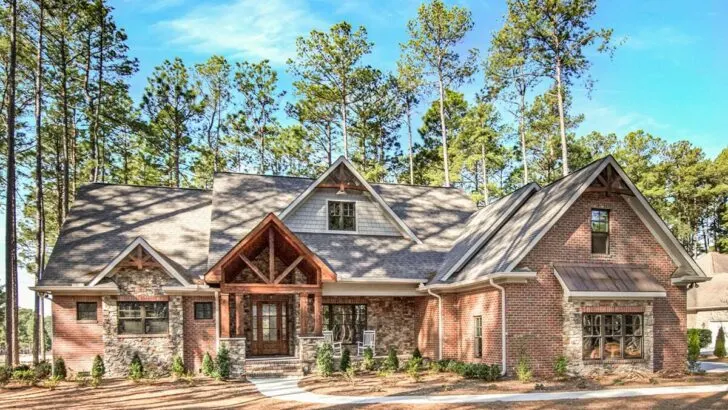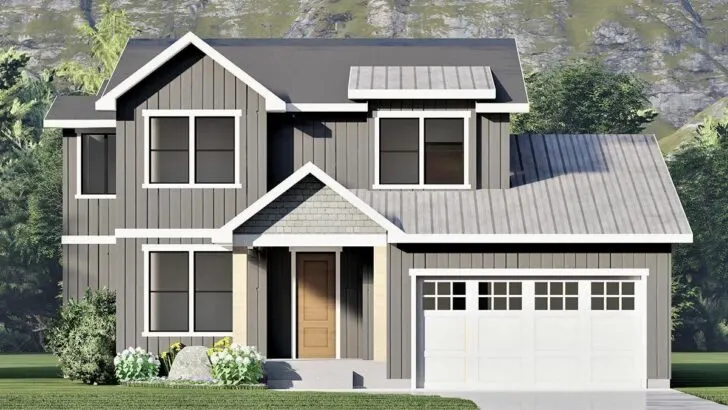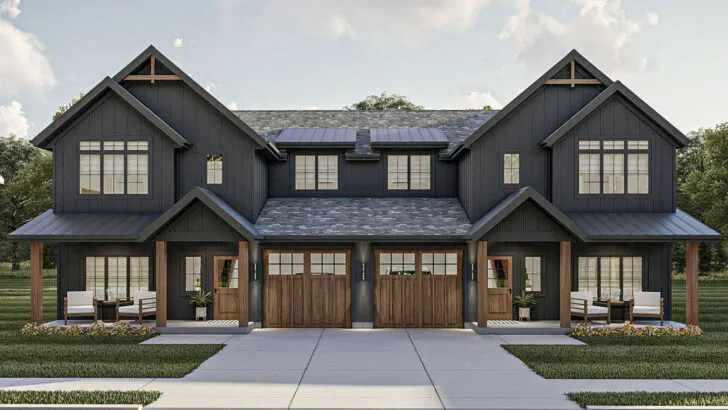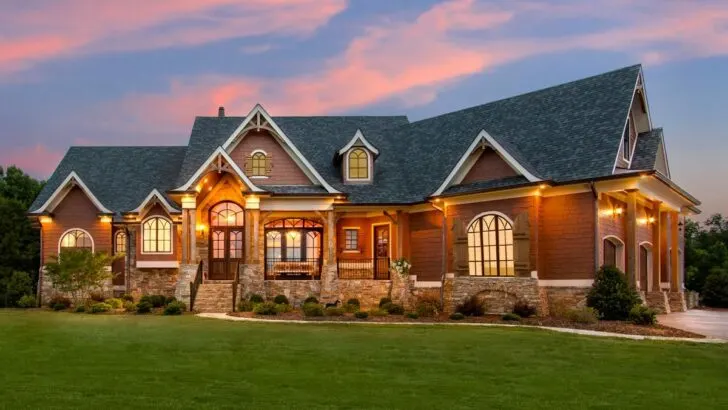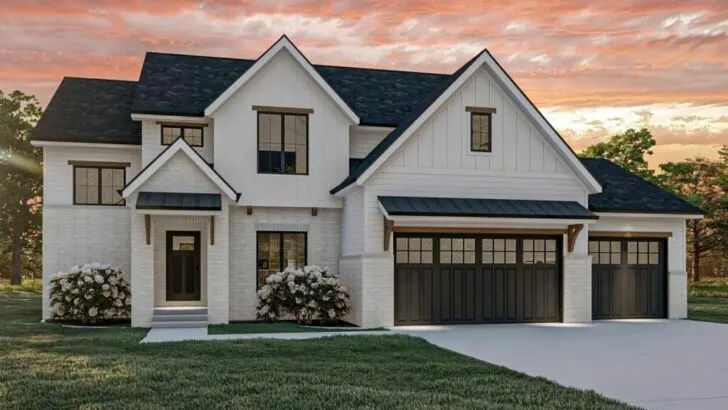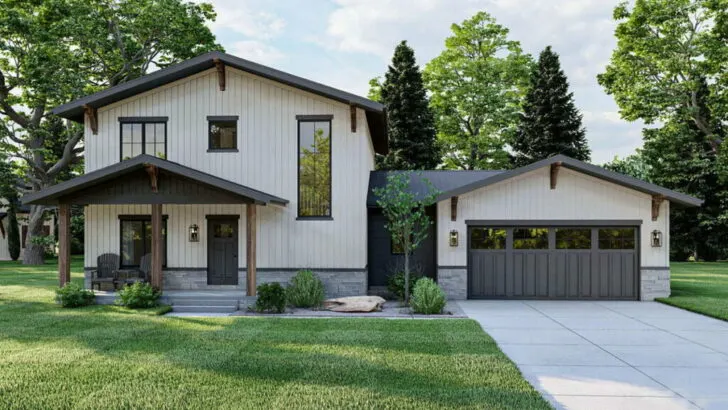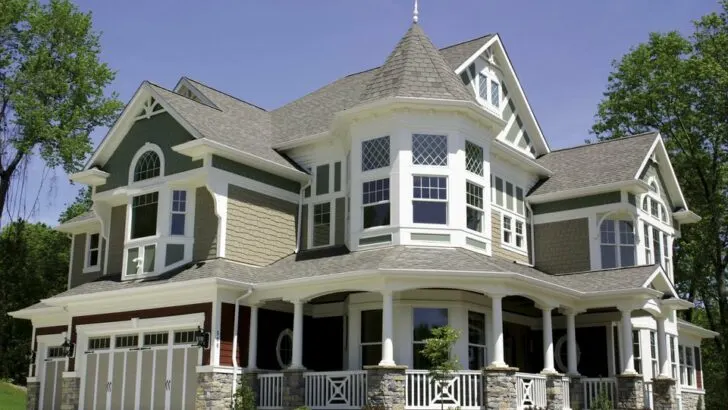
Plan Details:
- 4,913 Sq Ft
- 4 Beds
- 3.5 Baths
- 2 Stories
- 6 Cars
Welcome to the Barndominium, a home that reimagines luxury living with a twist of rustic charm and an expanse of space that might make you think you’ve stepped into a small, personal kingdom.
This isn’t just a property; it’s a testament to a lifestyle that blends the grandeur of a stately manor with the warmth of a family home.
As you approach this impressive 4,913 square-foot dwelling, the first thing that catches your eye is the majestic 6-car garage and RV bay.
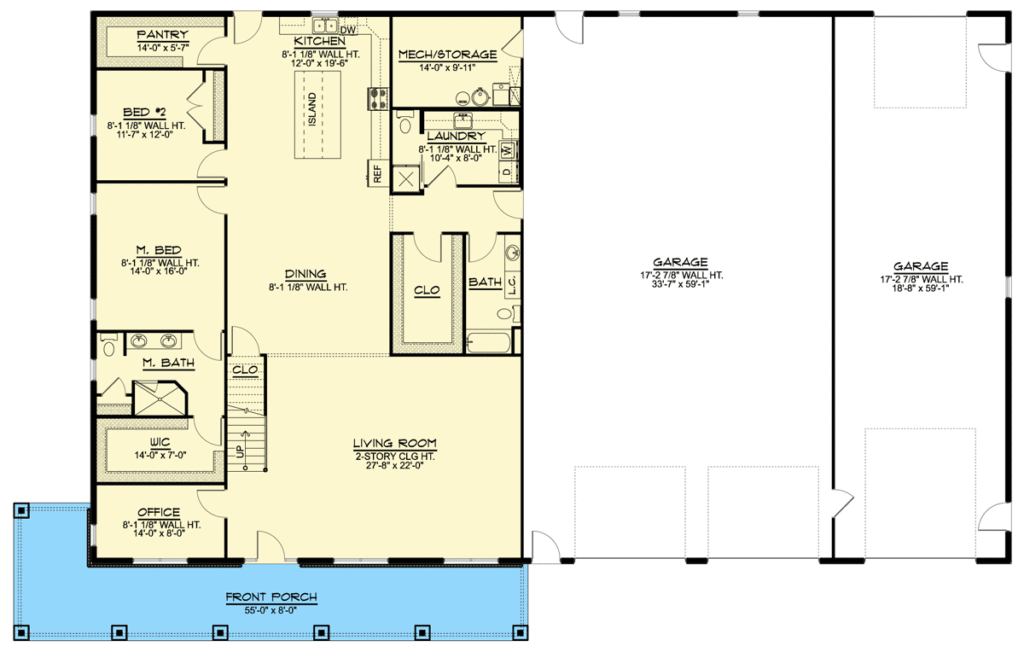
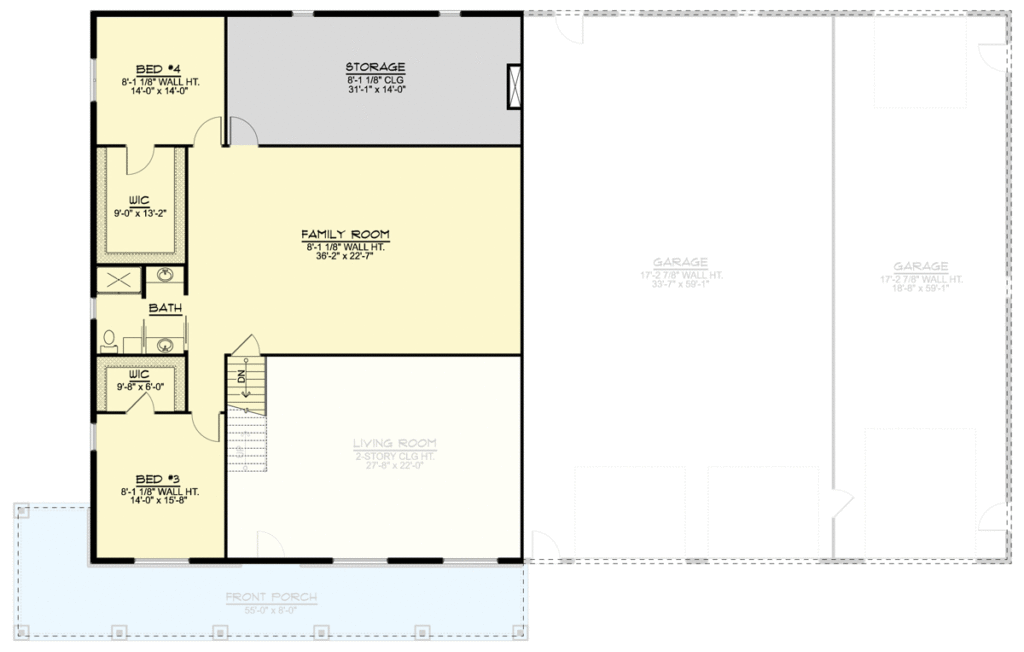
It’s not just any garage; it’s a shrine to automotive excellence, spacious enough to make even the most enthusiastic car collectors, like Jay Leno, tip their hats in appreciation.
This is where luxury meets practicality, where every vehicle, from family cars to RVs and boats, finds its rightful place.
But let’s not get ahead of ourselves.
Related House Plans
The journey into this architectural marvel begins at the grand entrance.
Here, a welcoming front porch stretches out, reminiscent of those warm Southern grandma hugs, setting the stage for countless family gatherings and intimate moments under the starlit sky.
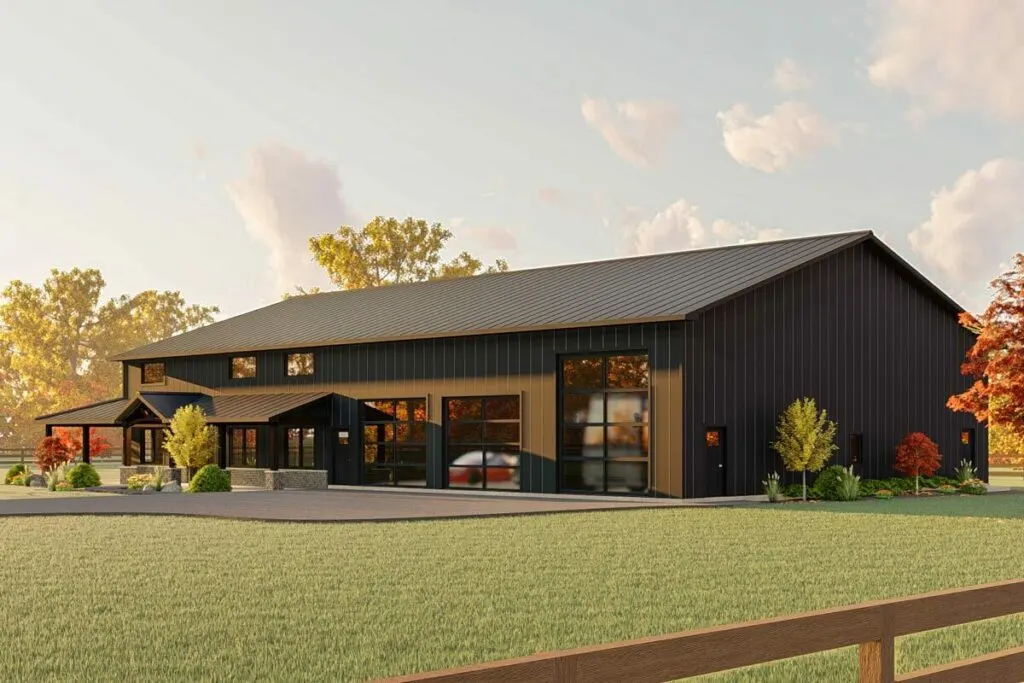
Step inside, and the living room unfolds in front of you with a two-story ceiling that could easily double as a stage for a friendly neighborhood superhero.
This room isn’t just about space; it’s about making a statement of openness and grandeur.
Adjacent to this, the home office offers a cozy retreat, ideal for those who dream of ruling their empire in the comfort of their pajamas.
It’s a space that champions productivity without sacrificing comfort.
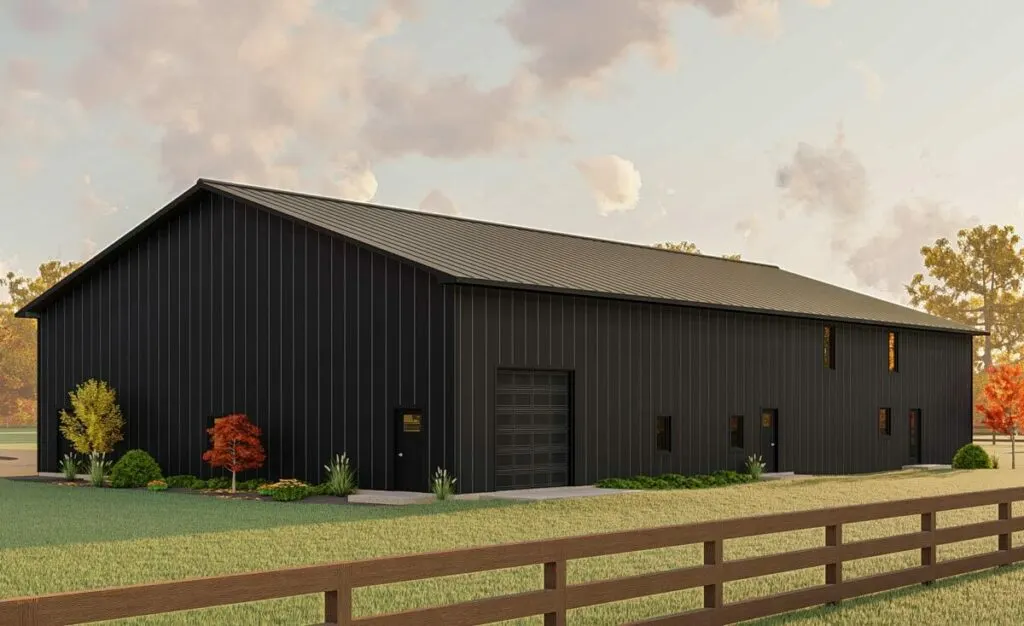
As you wander into the dining room, you’ll notice it’s not just a place to eat; it’s an experience.
Related House Plans
Seamlessly flowing into the island kitchen, this area is a stage for culinary performances, where even the most novice chef can feel like a star of their own cooking show.
With ample workspace and a walk-in pantry that seems ready for any eventuality, from impromptu family gatherings to unannounced in-law visits, this kitchen is the heart of the home.
Upstairs, the magic continues.
The Barndominium redefines storage with closets so spacious they could hide all your holiday surprises or even host a mini-Narnia.

It’s the perfect solution for anyone who loves a bit of organized chaos.
Now, back to that garage. It’s more than just a parking space; it’s a car enthusiast’s paradise.
With enough room to accommodate your classic car projects or simply to admire your collection over a morning coffee, this area is a dream come true for anyone who loves their vehicles.
But what truly sets the Barndominium apart is its chic industrial look, achieved through corrugated metal siding.
This aesthetic choice is not just about style; it’s about making a statement that this building is as much a piece of art as it is a functional space.

Inside, the house boasts four bedrooms and 3.5 baths, ensuring that every day feels like a stay at a luxury resort and every night is as comfortable as it gets.
It’s the kind of home that becomes an aspiration for others, a benchmark in luxury living.
So, when you arrive at this Barndominium, know that it’s more than just a place to sleep.
It’s a haven for living life to the fullest, for dreaming big, and yes, for parking – lots of parking.
Welcome home to more than just a house; welcome to your personal slice of heaven, complete with all the parking space you could ever need.

