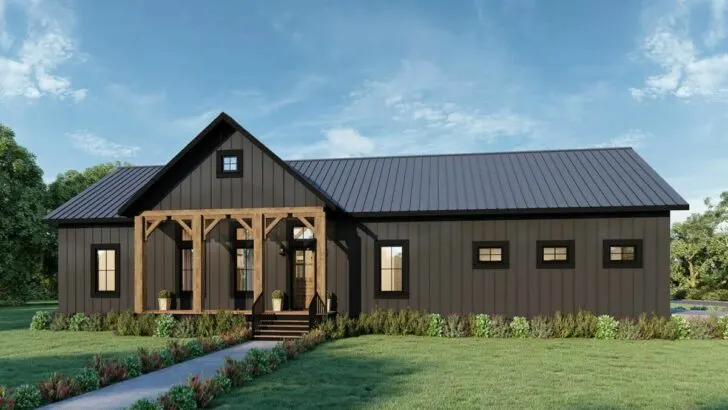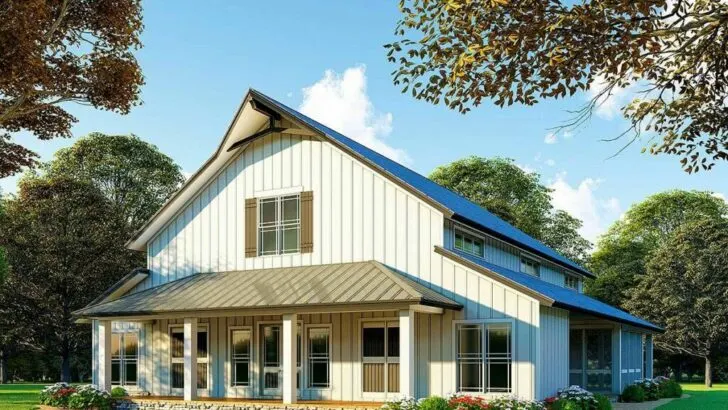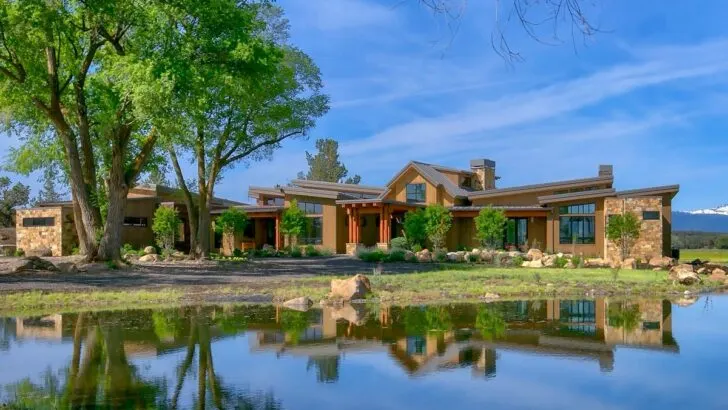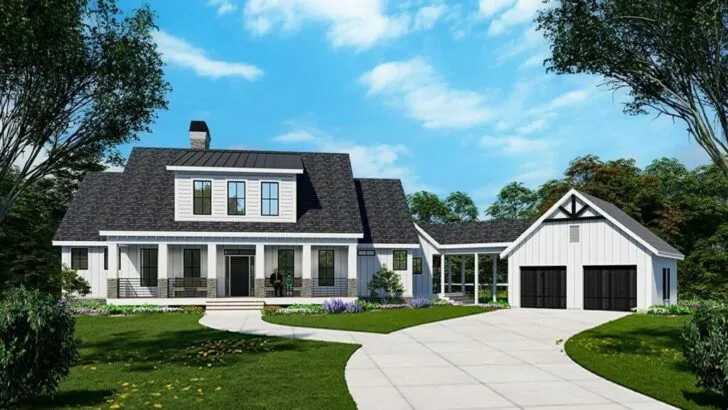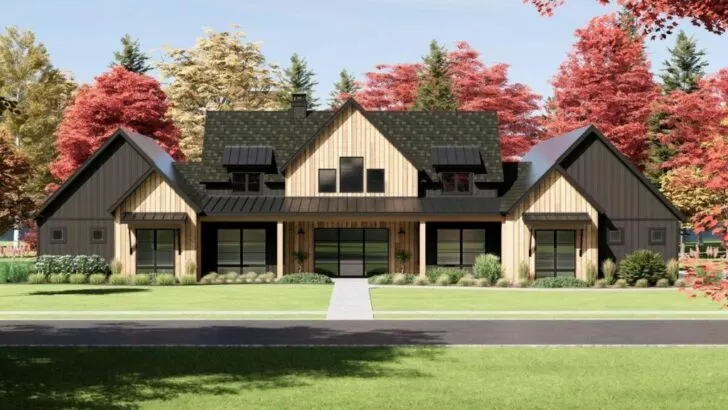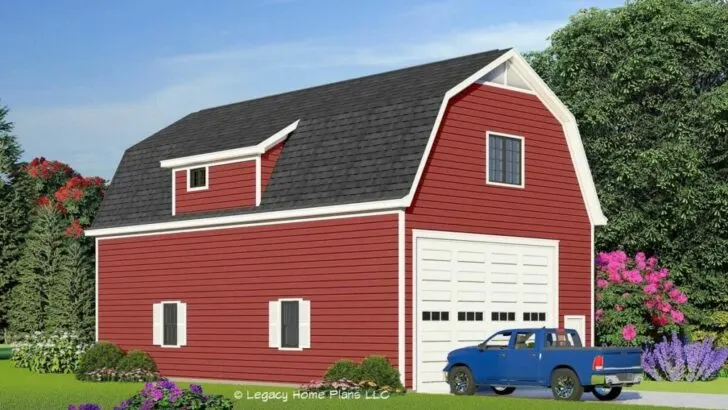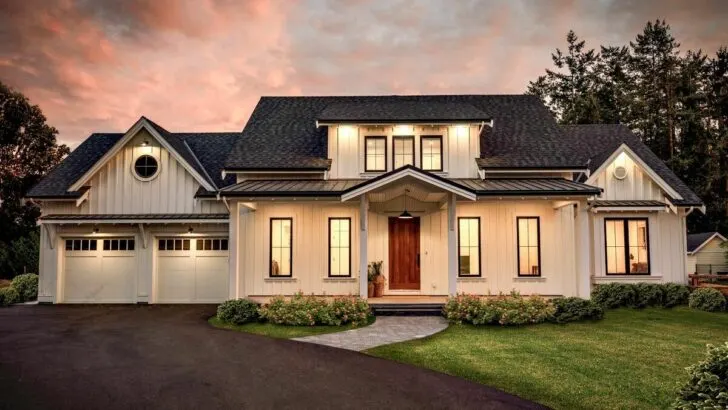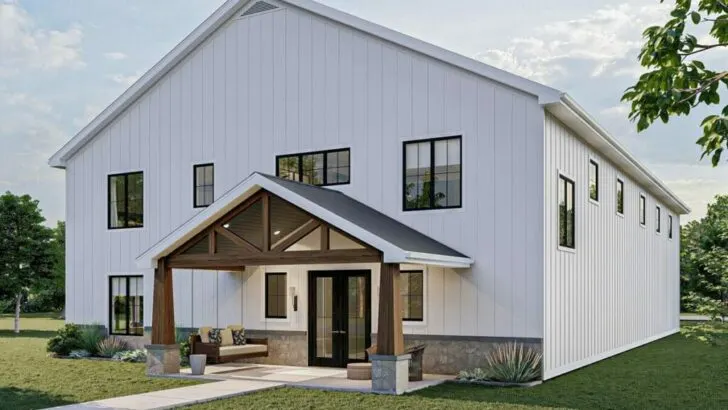
Specifications:
- 1,941 Sq Ft
- 3 Beds
- 2 Baths
- 1 Stories
- 2 Cars
Hello Home Lovers!
Ready for an adventure in design and lifestyle?
Let’s explore a house plan that combines functionality with flair – and yes, a sprinkle of humor because who says home planning can’t be fun?
Introducing a dazzling 1-story New American House, sprawling over 1,941 Sq Ft.
It’s not just a dwelling; it’s a lifestyle statement.
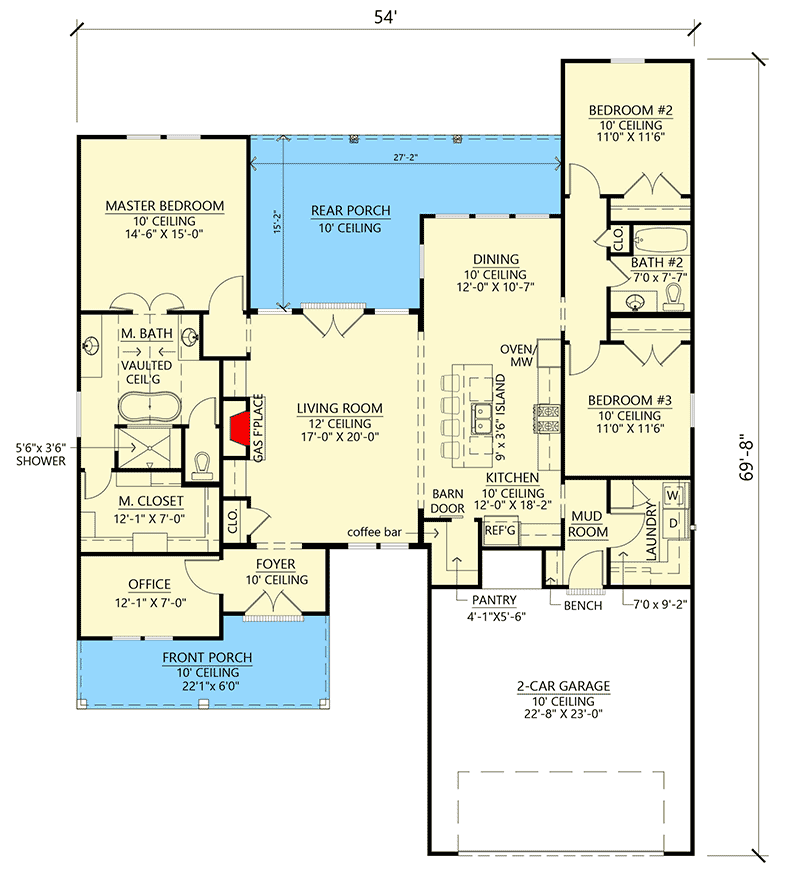
Imagine a home wrapped in board and batten siding, exuding ageless sophistication, supported by timber beams that stand like welcoming arms at the entry porch.
Related House Plans
And atop, a shed dormer adds a playful touch, because sometimes, aesthetics is everything.
Step inside the foyer, and you’re immediately struck by the sense of accomplishment.
To your left, French doors lead to a cozy home office.
It’s where your productivity blossoms in the comfort of your home.
Need to host a meeting but want to keep your living spaces private?
No worries!
This setup offers the professionalism of an office with the comfort of your favorite slippers.
Related House Plans
At the heart of this home is the living room.
Here, 12′ ceilings reach for the heavens, creating an airy, uplifting space.
French doors not only bathe the room in natural light but also connect you to your own slice of paradise – the back porch.
Picture starting your day with coffee here or unwinding in the evening with a drink.
Bliss, isn’t it?
Now, the kitchen.
It’s more than a cooking space; it’s a social hub.
With a 10′ ceiling, it feels intimate yet open.
The highlight?
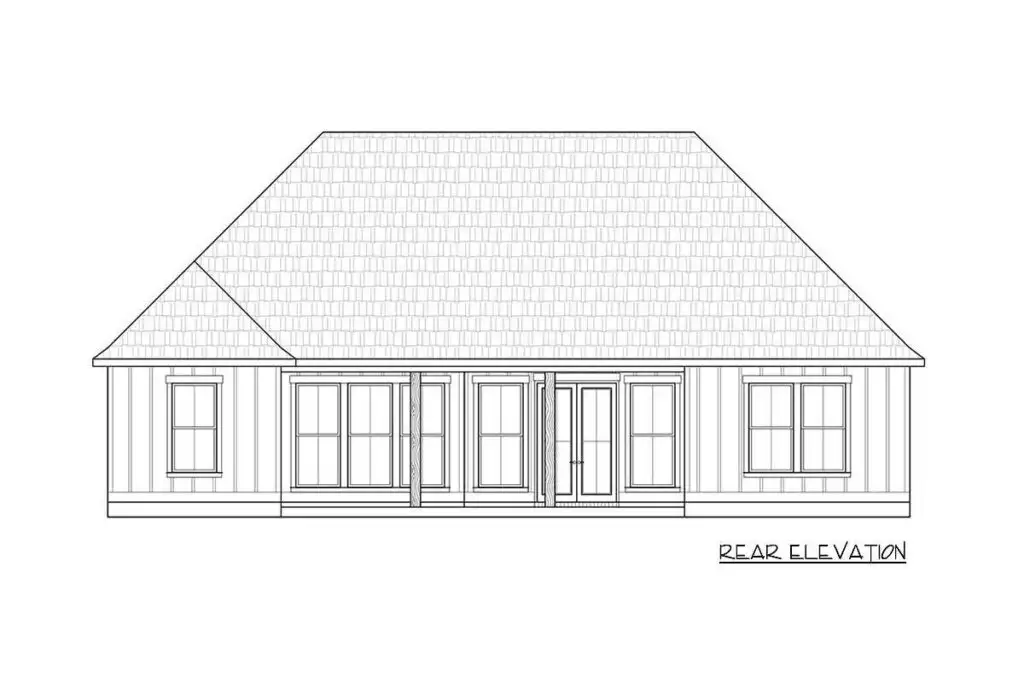
A sizable island, boasting twin sinks – perfect for culinary enthusiasts or anyone who enjoys a bit of kitchen chaos.
It’s a space to gather, chat, and revel in the joys of cooking.
And for those who love their brew, a sliding barn door reveals a walk-in pantry complete with a coffee bar.
How about a latte to start your day?
Don’t overlook the mudroom – a hero in its own right.
It turns everyday tasks like unloading groceries into effortless activities.
The home’s left wing is a sanctuary: the master suite.
It features a spacious walk-in closet (we all need room for our fashion indulgences, right?) and a vaulted master bath.
Think of it as your personal spa, a daily retreat for relaxation and rejuvenation.
On the opposite side of the house, two additional bedrooms await.
They’re versatile – perfect for family, friends, or even a creative space for your hobbies.
Sharing a bathroom, these rooms are ideal for hosting or giving children their independence.
So, there you have it: a home that’s more than just walls and a roof.
It’s a blend of elegance, practicality, and a dash of whimsy.
A place where life unfolds, memories are crafted, and where you can transition from work to leisure without changing out of your slippers.
Welcome to your dream home!

