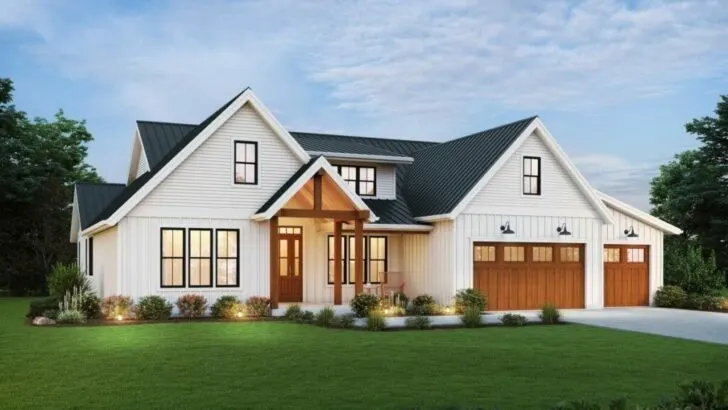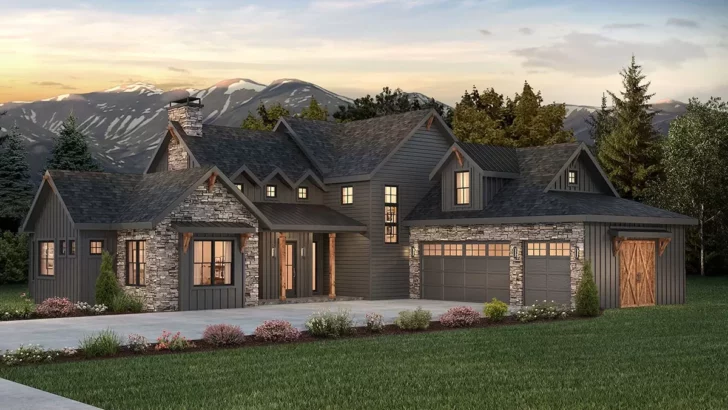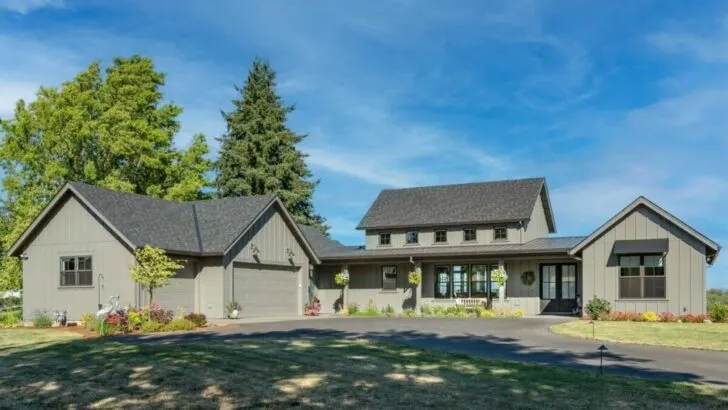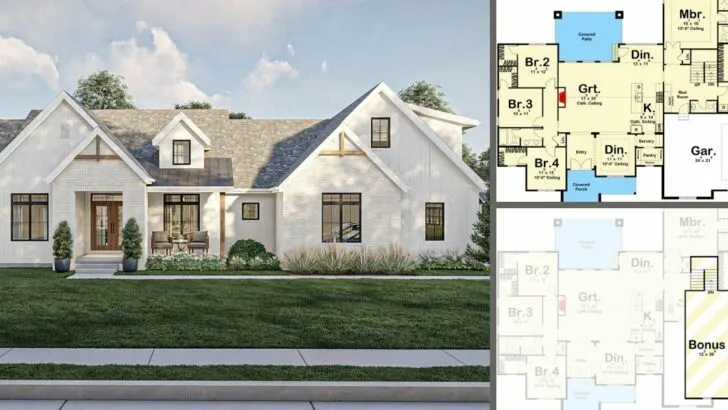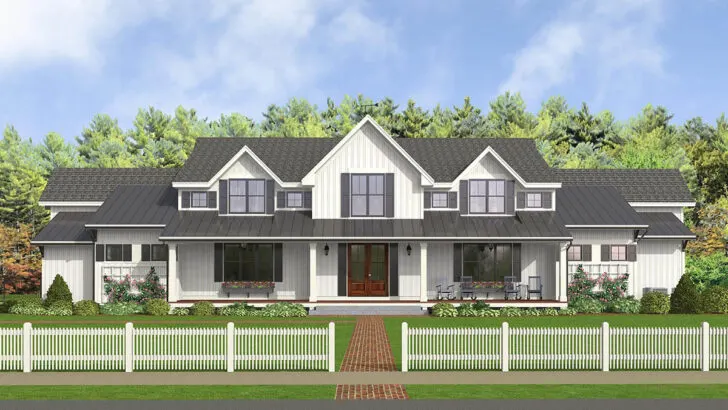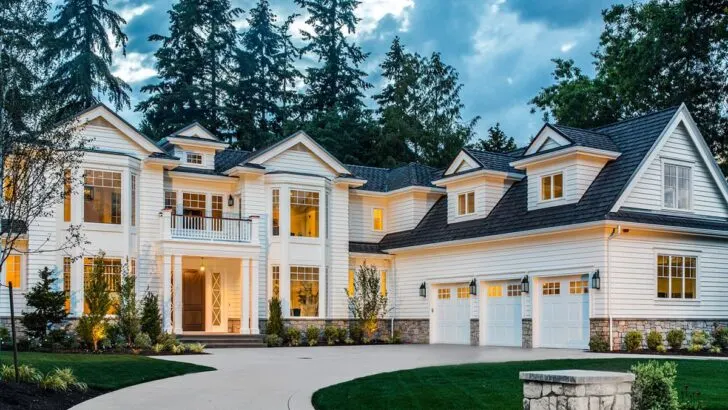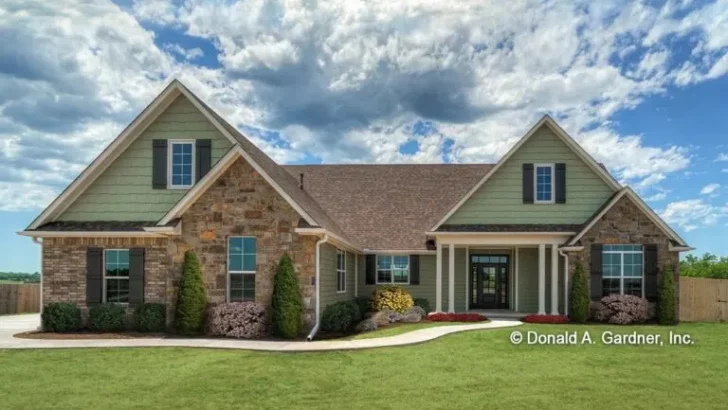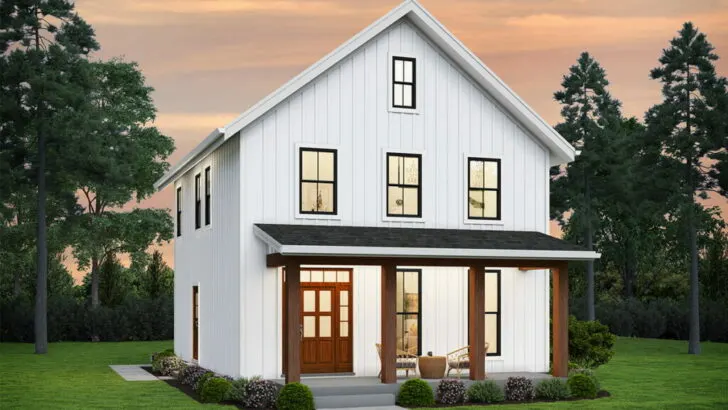
Specifications:
- 820 Sq Ft
- 1 Beds
- 1 Baths
- 2 Stories
- 4 Cars
Hello, home design lovers!
Today, let’s embark on an exploration of a house plan that seamlessly blends functionality with a dash of charm.
Picture this: a robust garage workshop combined with a snug one-bedroom apartment, all packaged with the potential for expansion.
This setup is far from ordinary, and I’m excited to guide you through the ingenuity of this design.
At the heart of this plan lies a sprawling 1,420 square foot garage workshop.


This space is a sanctuary for car buffs, do-it-yourself enthusiasts, and anyone with a passion for creating or fixing.
Related House Plans
Envision a garage that not only houses up to four vehicles but also serves as a spacious workshop for your projects.
The sensation of walking into this vast area, with its high ceilings and the subtle aroma of tools and oil, offers a sense of grandeur akin to ruling over your very own crafting kingdom.
The garage is thoughtfully equipped with two bays, accommodating cars, bikes, or even a small boat, alongside generous room for workbenches, tool chests, and all your storage needs.
Above this impressive workshop nestles a charming, 820 square foot apartment, designed not just as a sleeping quarter but as a complete living solution.
It features a living room, kitchen, and bedroom, ideal for guests, tenants, or as a personal haven to unwind.

Imagine relaxing in the living room, compact yet cozy, perfect for evenings with a cup of coffee or catching up on your favorite shows.
The kitchen, though modest, is cleverly arranged to maximize efficiency and culinary adventures.
Related House Plans
The bedroom then serves as a peaceful retreat, promising rest and rejuvenation.
A noteworthy aspect of the apartment is the staircase in the living room, leading to a second-floor space prepared for a future bathroom.
This area, currently a blank slate, offers versatility for storage or additional work space.

The true allure lies in the potential to transform this space, adding an extra 820 square feet of living space to customize as you see fit—be it a home office, a crafts room, or even a luxurious master suite.
The design’s elegance is encapsulated in its simplicity, with a rectangular footprint that not only pleases the eye but also simplifies construction, keeping costs manageable.
This simplicity facilitates customization, allowing you to infuse the space with your personal flair.
The prospect of expansion is what truly sets this design apart.
The second-floor space beckons with untapped potential, ready to morph to meet your evolving needs.

Imagine, in a few years, needing more room.
Instead of the daunting task of moving, you could simply finish the second floor, effectively doubling your living space with minimal fuss.
In essence, this garage workshop and one-bedroom apartment plan is more than a structure; it’s a forward-thinking investment in your lifestyle.
It marries practicality and comfort with the possibility of growth, all in an economical and innovative package.
Whether you’re a car enthusiast, a hands-on creator, or someone who values smart design, this plan has something to offer.

So why wait?
Embark on this journey to create not just a house, but a home that mirrors your aspirations and growth.
Remember, the essence of a home transcends its physical boundaries; it’s about the life and memories you create within.
Here’s to building your dream space!
Happy home creating!

