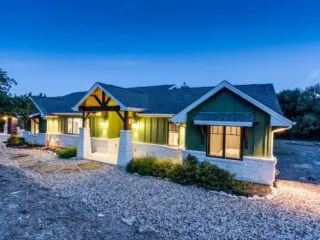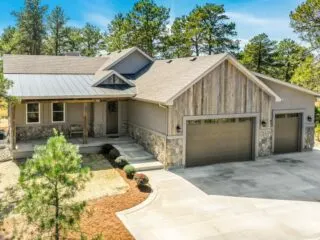Specifications: Ah, welcome to the enchanting realm of the Hill Country House Plan, a symphony of generous spaces and intimate retreats elegantly unfolded across 2,522 square feet of pure residential bliss. Envision a dwelling that transcends mere habitation, blossoming into a vibrant stage for life’s myriad adventures. This, dear friends, is the essence of our …
Hill Country
Specifications: Embarking on the journey to create the perfect home is an exhilarating adventure, sprinkled with a bit of nervous anticipation and a generous helping of imaginative daydreams. For those who’ve ever envisioned a dwelling that seamlessly combines opulent luxury with the quaint charm of country living, buckle up! I’m about to guide you through …
Specifications: Imagine, if you will, embarking on an enchanting journey through your dream home. Picture a sprawling Rustic Hill Country Home, boasting a unique angled garage and an alluring game room, all nestled within a spacious 3,609 square feet of pure charm and comfort. This isn’t just a house; it’s the embodiment of your wildest …
Specifications: Welcome, future homeowners and inquisitive minds alike! Get ready to embark on an exciting exploration of a house plan that transcends mere figures and technical speak. Picture a Contemporary Hill Country Home Plan, distinct and delightful, much like your preferred specialty coffee. Visualize a residence that elegantly fuses modern sophistication with rustic allure, reminiscent …
Plan Details: Hey there, all you homebodies and architecture enthusiasts! Have you ever caught yourself daydreaming about a space that flawlessly marries the rustic allure of the hills with the sophisticated details of chic craftsmanship? Well, hold onto your hats because I’m about to unveil a house plan that might just prompt you to exclaim, …
Plan Details: Picture a house that exudes such confidence, it could strut down a runway with style and grace. Nestled within the enchanting landscapes of Hill Country, this exceptional home design is the embodiment of aspirations and the ultimate in bragging rights. With an expansive 4,589 square feet, rest assured you won’t be grappling for …
Plan Details: Step into a world where the tranquility of hill country living meets the finesse of modern architecture. This inviting abode, nestled amidst captivating landscapes, promises a seamless blend of comfort, sophistication, and awe-inspiring views. Picture a home that embraces you from the moment you step in, its open layout beckoning you to gather …
Plan Details: Welcome, fellow home seeker! Are you someone who appreciates the simple pleasures in life, like feeling the wind gently caress your hair while standing atop a picturesque hillside? Or perhaps you find solace in the warm embrace of Craftsman architecture after a long day? Picture this: a charming home with barnwood accents gracing …
Plan Details: Knock, knock! Who’s there? Imagine opening the door to your dream home. It’s no ordinary house, my friends. Prepare yourself for a breathtaking tour of a truly remarkable one-level, hill country house plan that comes with a surprising secret: a safe room. Now, before you start picturing James Bond and thrilling adventures, let …
Plan Details: Hey there, dream-chasers and fellow home enthusiasts! Today, we’re diving into a journey that explores an awe-inspiring house plan that managed to charm me at first glance. I’m confident it’ll sway you just as effortlessly. You see, the notion of a “split bedroom” house design brings to mind an indulgence of the most …










