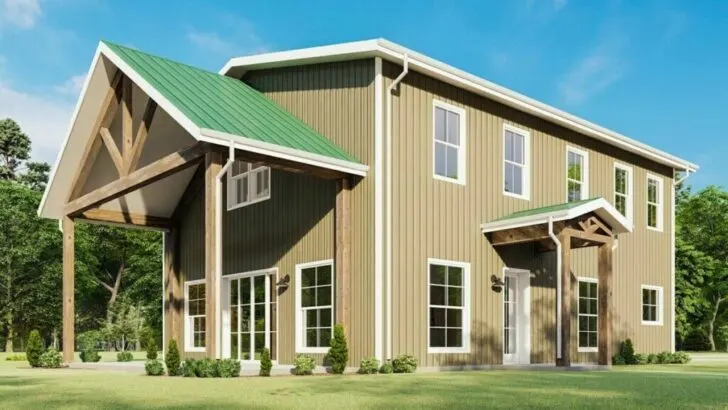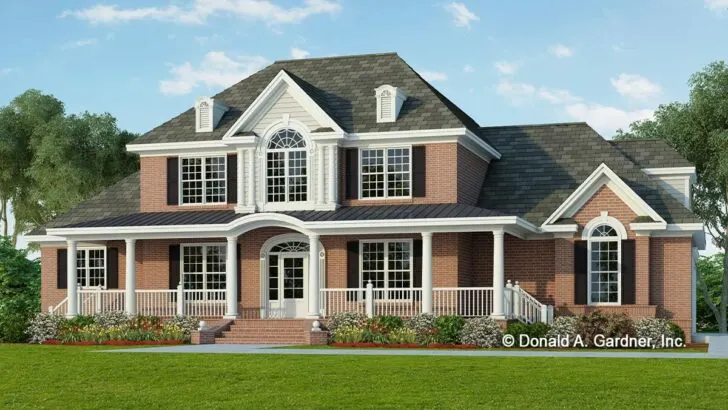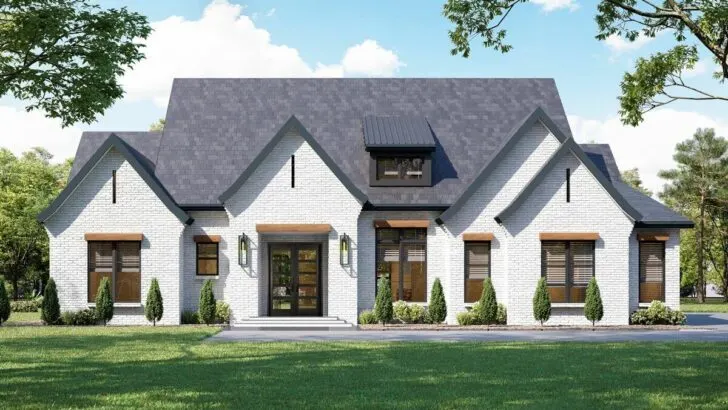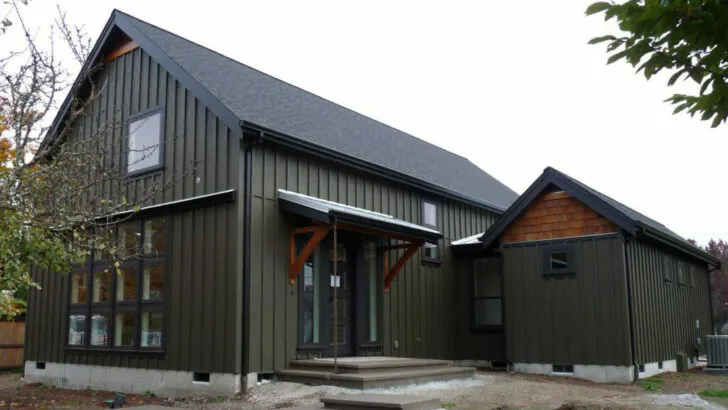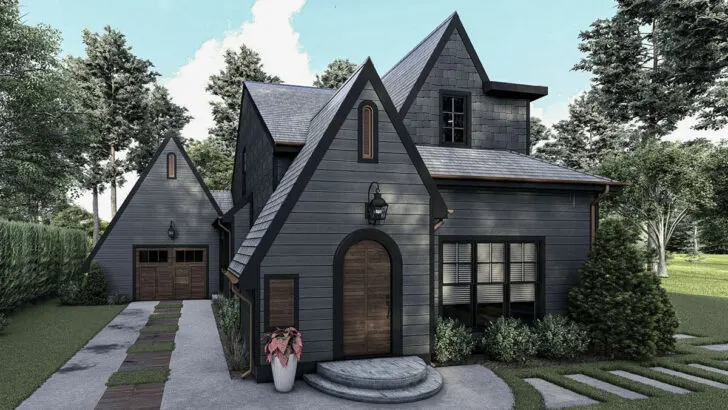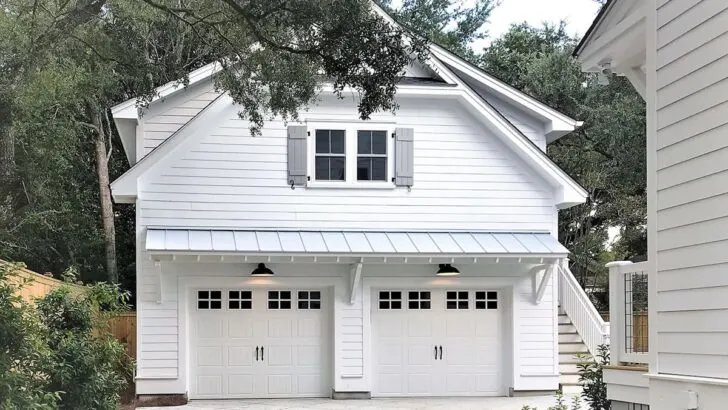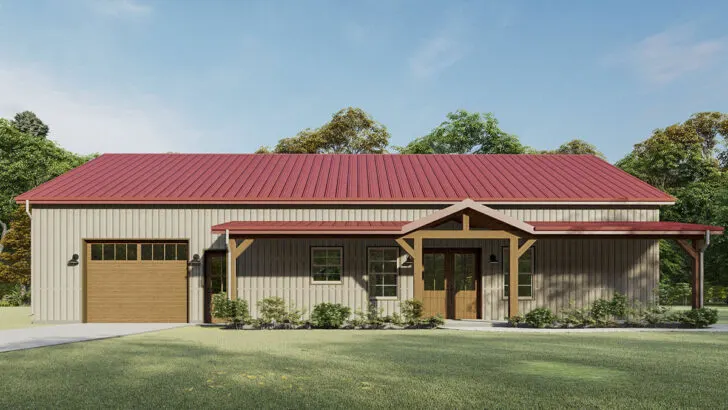
Plan Details:
- 3,216 Sq Ft
- 3 Beds
- 3.5 Baths
- 2 Stories
- 2 Cars
Picture yourself stepping onto a grand porch, greeted by the charming allure of a modern farmhouse that effortlessly blends tradition with contemporary flair.
It’s a picturesque abode where classic farmhouse aesthetics cozy up to modern design elements, creating a space that’s both warmly familiar and excitingly new.
Let’s take a leisurely stroll through this captivating 3-bedroom modern farmhouse plan, shall we? With its 3,216 square feet of meticulously designed space, be prepared to enter a world where rustic charm and modern elegance coalesce in a delightful symphony.
First, the porch – the introductory hug of any farmhouse. Here, you can practically feel the gentle, whispering breeze and imagine tranquil mornings with a warm beverage in hand, gazing out at the dawn-kissed surroundings.




The expansive front porch not only welcomes visitors with open arms but also sets the home’s inviting ambiance right from the start.
Related House Plans
Imagine Christmas mornings with delicate snowflakes gracefully alighting upon the porch rails. Or perhaps summer evenings, with a glass of iced tea, a rocking chair, and the tranquil symphony of crickets serenading in the distance.
As we step through the entryway, the spatial harmony unfolds with an open layout that seamlessly intertwines the 2-story living room, dining space, and kitchen.

Modern touches gracefully dance with farmhouse aesthetics, offering a home that whispers comforting tales of the countryside while narrating a contemporary story.
From gabled dormer windows to that enviably angled garage (perfect for avoiding pesky fender benders), every element introduces depth and dynamic visual interest to our cozy dwelling.

Moving forward, the kitchen is more than just a space for preparing meals; it’s a canvas for creating memories.
It’s filled with the enchanting aroma of cookies, hearty meals, and bittersweet coffees. And who wouldn’t admire that oversized pantry that dazzles as a butler’s pantry, complete with its own sink for ample workspace during bustling gatherings?

This kitchen could tell tales of heartwarming gatherings, secret cookie recipes, and love brewed in pots and pans!
Related House Plans
As the French doors by the dining room gracefully swing open, we’re enveloped by the refreshing embrace of the outdoors. The covered porch wraps around the kitchen, offering a seamless integration of indoor and outdoor living.

Whether it’s al-fresco dining on a balmy summer night or simply inhaling the crisp fall air with a good book in hand, this space expands the hospitable warmth of the interiors.
The first-floor master suite is no mere bedroom; it’s a sanctuary where comfort reigns. With a 5-fixture master bath and a walk-in closet that’s practically a room of its own, this private haven ensures that luxury and comfort are never compromised.

Adjacent, a private den offers that ever-essential space to escape, whether to dive into a gripping novel or simply sip on a glass of vintage while the world whirls away outside.
Shall we ascend? The upper floor offers a secret world of its own, housing two cozy bedrooms, each outfitted with walk-in closets, ensuring the resident’s treasures are always tucked away neatly. Sharing a meticulously designed bathroom, these rooms offer privacy and communal living in a delightful balance.

But there’s more – a bonus room above the garage that teases with expansion possibilities! A personal gym, an art studio, or perhaps a hidden library filled with mysteries and adventures waiting to be unfolded; this space is the canvas for your imagination to paint its desires.
In our journey through the spaces of this enchanting 3-bedroom modern farmhouse, we’ve ambled through a realm where every nook and cranny tells its own tale.

From the masterful blend of the traditional farmhouse ethos with sprightly modern elements to the intentionally designed spaces that beckon families to create, celebrate, and cherish moments together, this house plan doesn’t just offer a place to reside.
It offers a place to live – vividly, joyfully, with a generous sprinkle of elegance and comfort.

In every thoughtful design choice, from those sleek, contemporary windows and metallic roof contrasts against classic, pastoral aesthetics, to the sheer brilliance of space utilization offering both openness and intimate corners, this house croons a timeless melody.
A melody that harmonizes the rustic, soulful tunes of the countryside with the crisp, articulate notes of modernity.

And there, our tale of the beautiful modern farmhouse gently folds into a sweet closure, leaving behind a lingering aroma of freshly baked bread, the soft echo of laughter within walls, and the subtle warmth of a home where every brick, every window, and every door is steeped in love, tradition, and a dash of modern-day magic.
May your dwelling, whether it be a farmhouse or otherwise, always be a home where stories are not just told but lovingly lived.


