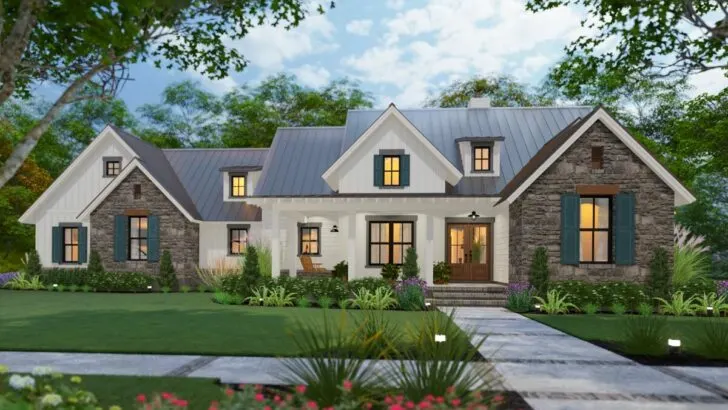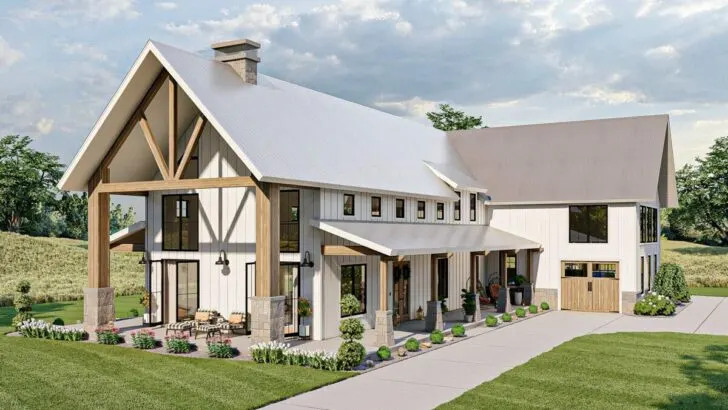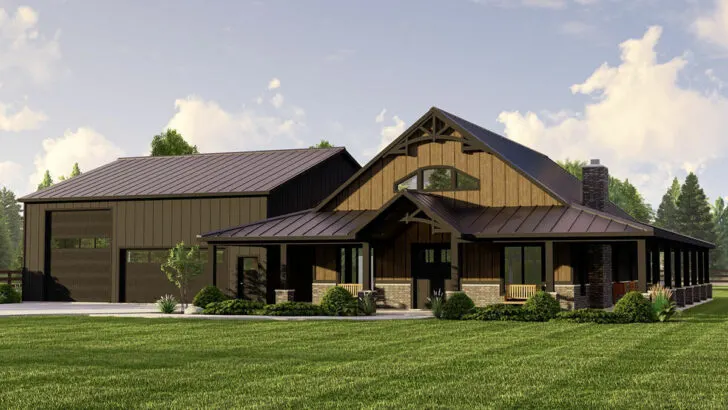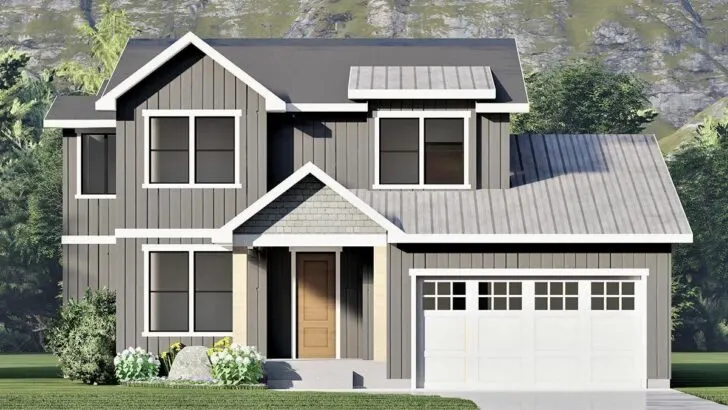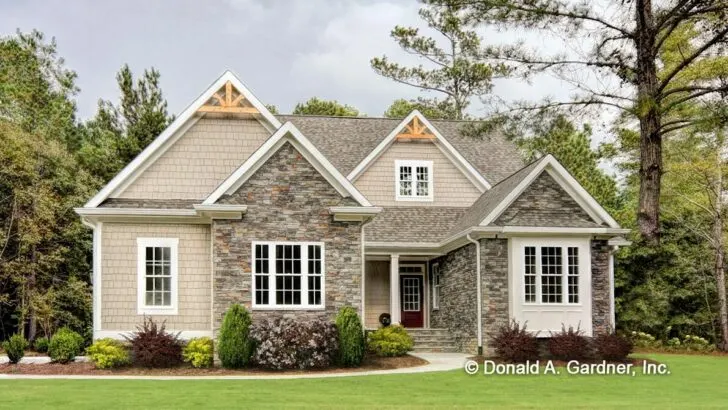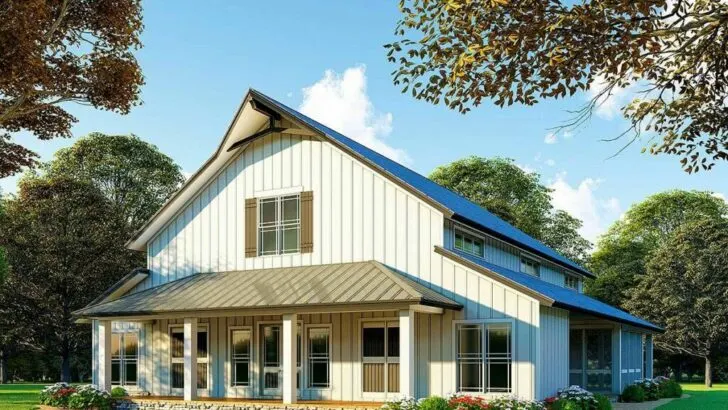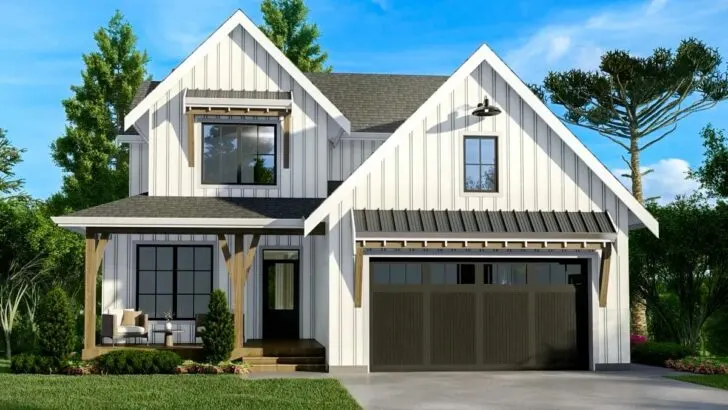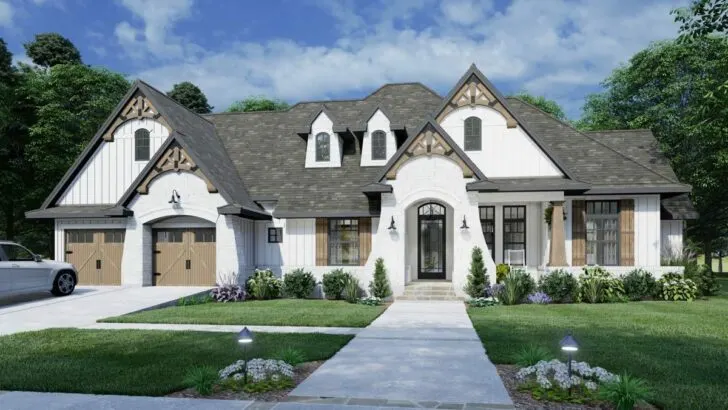
Specifications:
- 1,952 Sq Ft
- 3 Beds
- 4.5 Baths
- 1 – 2 Stories
- 2 Cars
Imagine yourself on a serene country drive as the sun dips low, casting golden hues across the landscape.
Suddenly, there it is – the home of your dreams, emerging like a scene from a storybook.
It’s a barn-style gem, effortlessly merging rustic allure with contemporary finesse.
Welcome to our 3-bedroom haven, a 1,952 square-foot sanctuary where every day feels like an enchanting escape.
As you step through the grand double doors, you’re not just entering a house – you’re embarking on an experience.

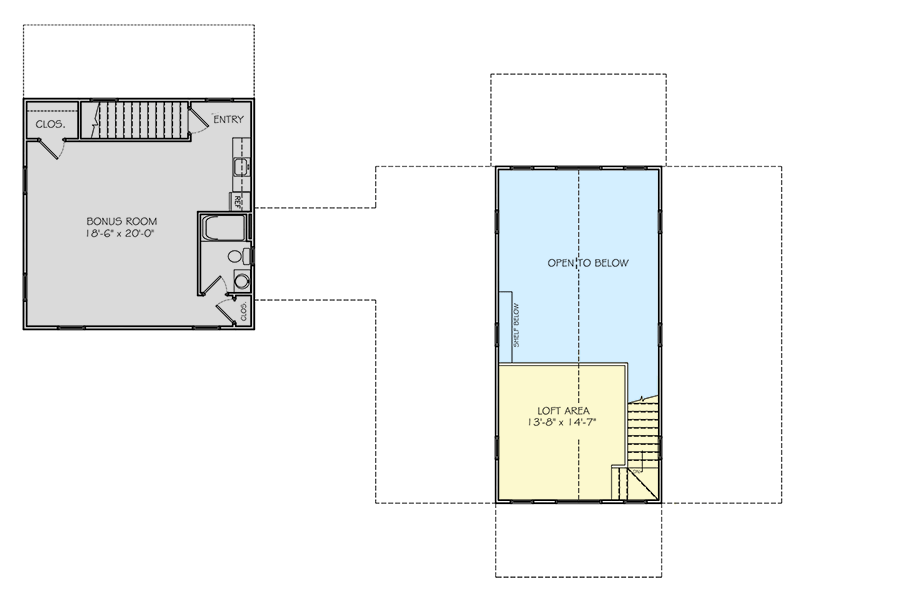
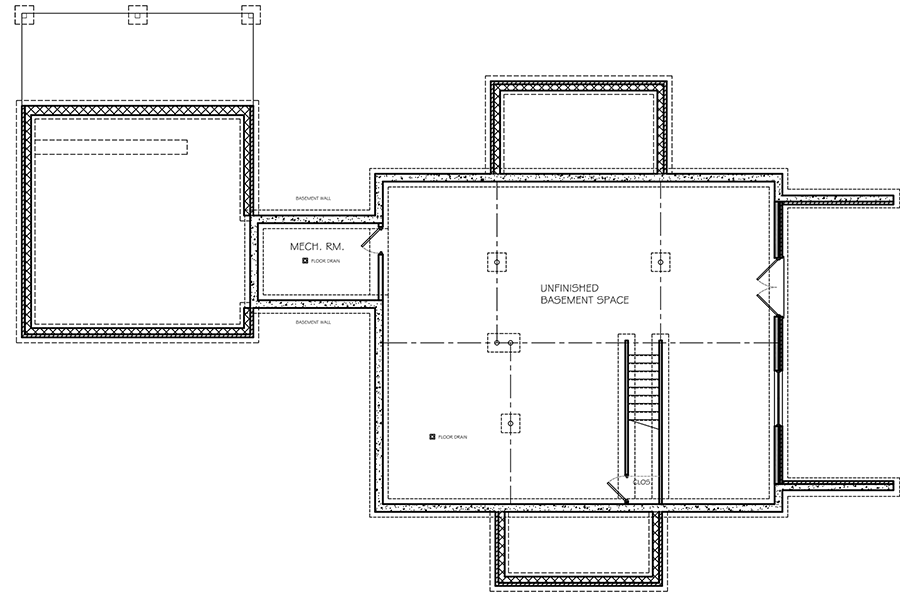
The entryway, expansive and welcoming, whispers promises of the wonders that lie beyond.
Related House Plans
Move forward into the living room, where the high ceilings soar, creating a majestic yet intimate space.
This isn’t merely a room; it’s a vibrant heart of the home.
Picture yourself gathered around the fireplace, the flickering flames kindling tales, laughter, and timeless memories.
Adjacent lies the sun room, a haven bathed in natural light.
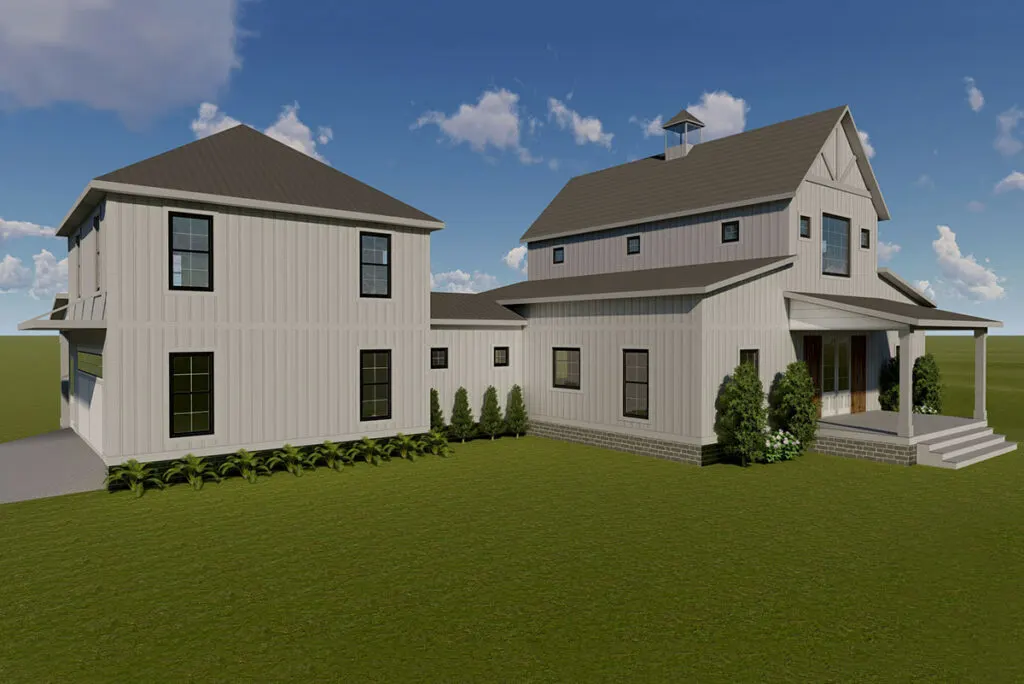
It’s more than just a room with windows – it’s your personal retreat.
Whether you’re curled up with a good book, sipping tea, or simply soaking in the sun’s embrace, this space is a perpetual summer day encapsulated within your home.
Now, let’s wander into the kitchen, a culinary dreamland.
Related House Plans
It boasts a prep island so vast it feels like its own landmass, surrounded by abundant workspace.
Here, cooking is not just a task but an art, and this kitchen is your studio.
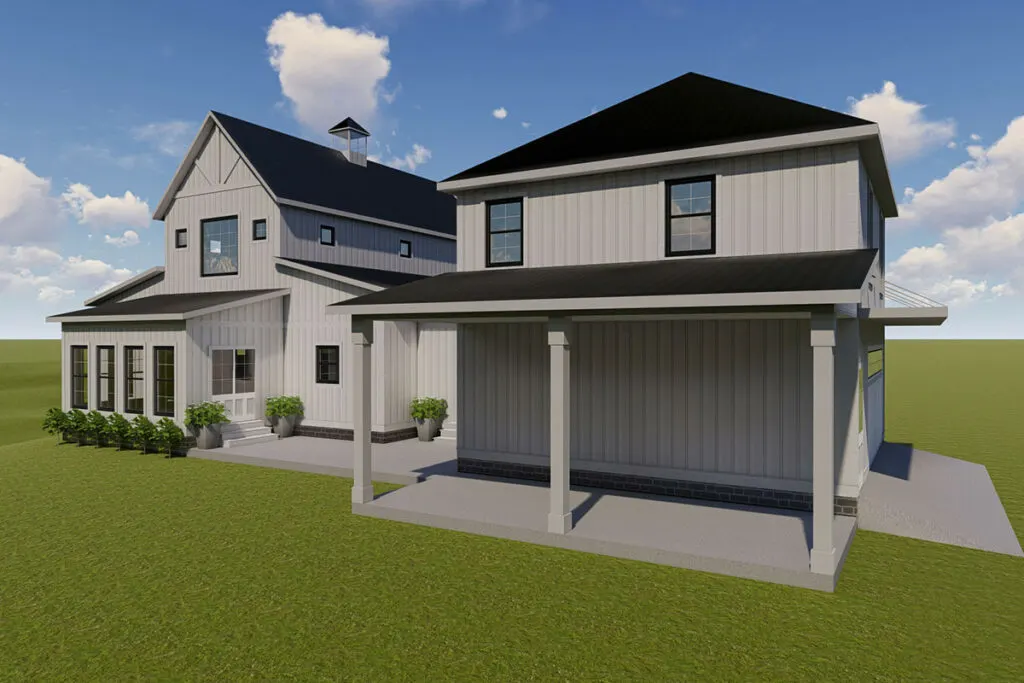
Plus, with direct access to the back patio, spontaneous BBQs are just a step away – because everything does indeed taste better when grilled.
The master bedroom is a mere stroll from the entry, a sanctuary designed for rest and rejuvenation.
Imagine a spa-like bath and a walk-in closet so spacious it feels like a realm of its own.
This is where you unwind, away from the world, in your private slice of paradise.
Across this architectural wonder are two additional bedroom suites, each a serene oasis for dreams and relaxation.
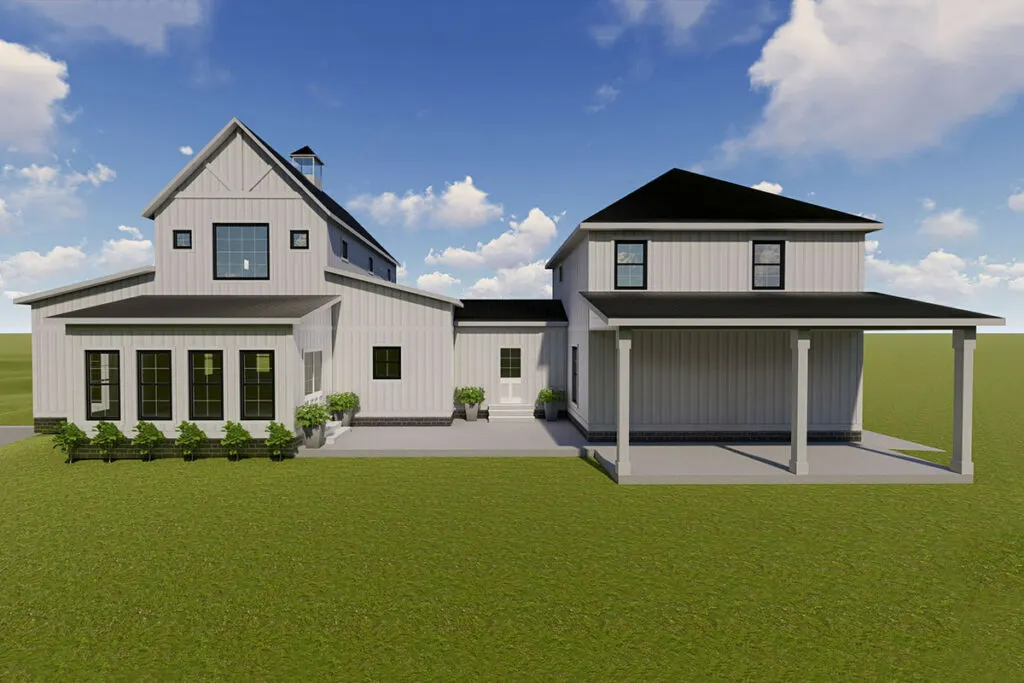
And the loft – oh, the loft!
It’s not just an extra room; it’s a canvas of possibilities.
Be it a game room, study, or lounge, this space adapts to your imagination, offering limitless potential for joy and creativity.
Above the 2-car garage, which in itself is a haven for your vehicles, lies a 575 sq ft bonus room.
This space is an unexpected delight, complete with a wet bar and full bath – ideal for entertaining, unwinding, or simply escaping.
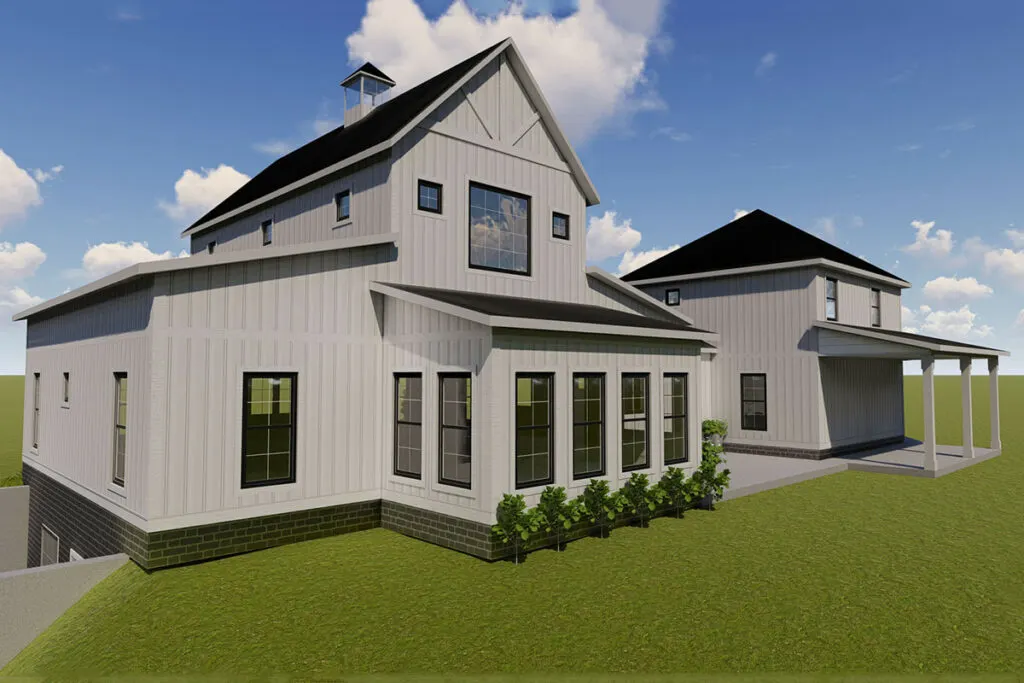
It’s your secret hideaway, equipped with all the comforts.
Don’t overlook the carport attached to the garage.
More than just a shelter for your cars, it’s a poetic spot to stand during a rain shower, lost in thought.
So, there you have it: a playful journey through our unique 3-bedroom home, complete with a loft and sun room.
This is not just a structure; it’s a compilation of joy, laughter, and future memories.
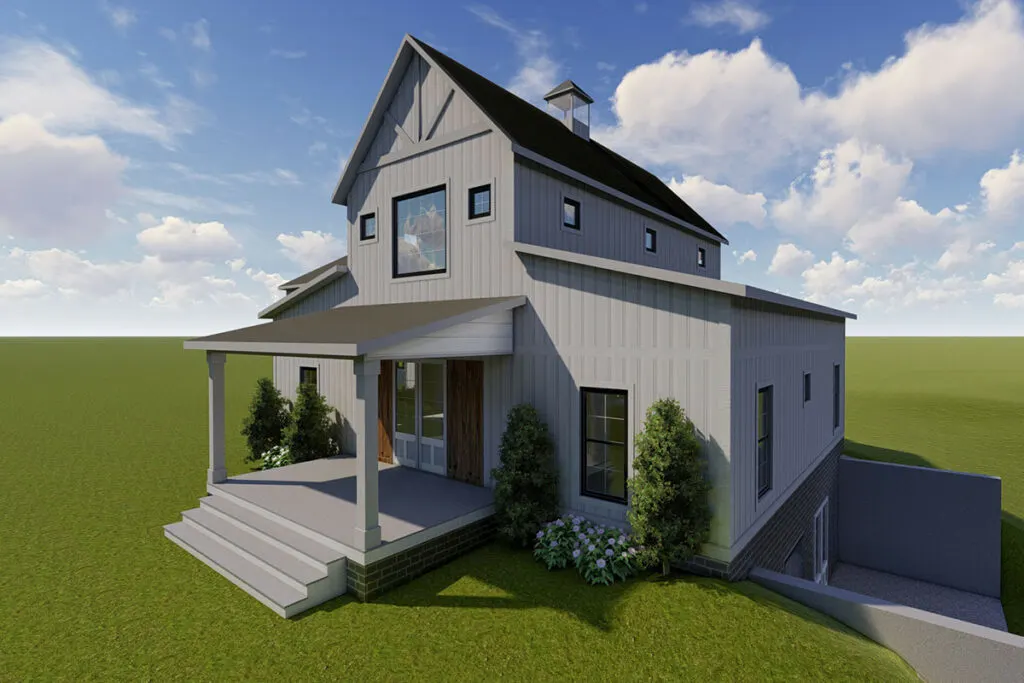
Every room tells a story, every corner offers a new adventure.
This is more than a house; it’s a home, a living narrative waiting for you to pen its next chapter.
The door is open, the future is bright.
Are you ready to step into your dream?

