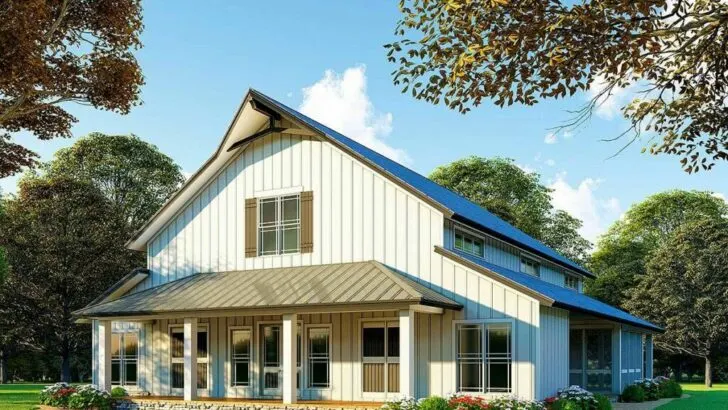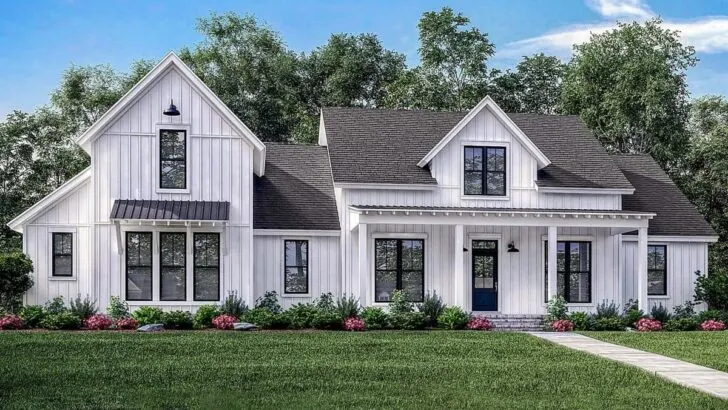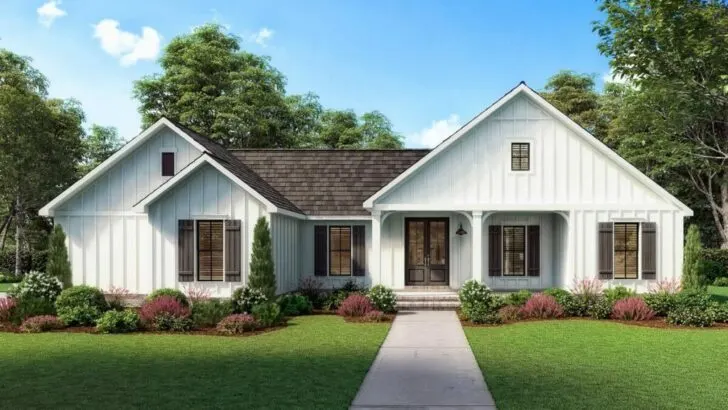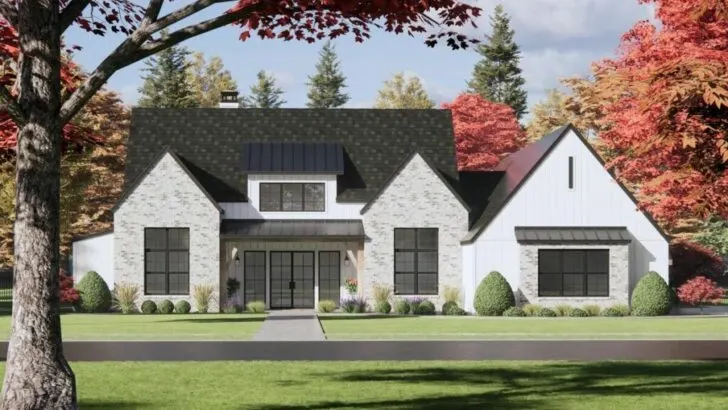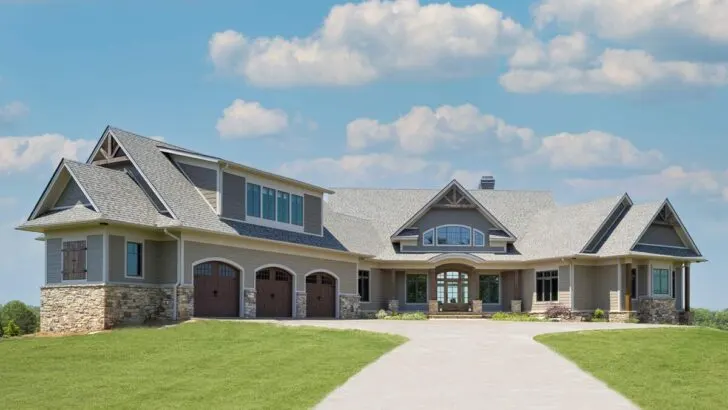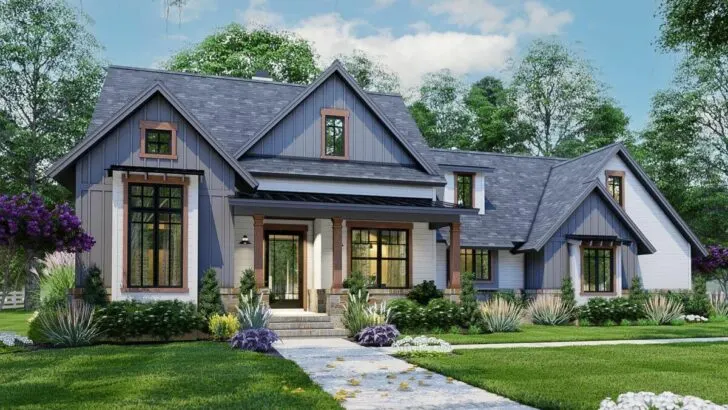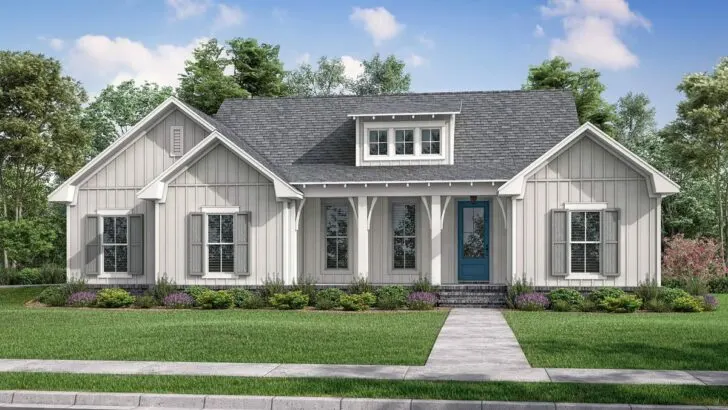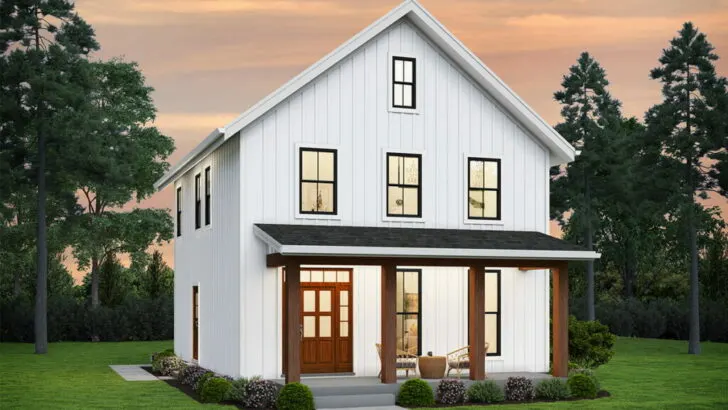
Specifications:
- 1,656 Sq Ft
- 3 Beds
- 2.5 Baths
- 2 Stories
- 2 Cars
Hello there!
Dive into the enchanting realm of home designs with us, where we spotlight not just any ordinary home, but a Craftsman masterpiece perfectly suited for your urban lot.
Imagine a home that combines whimsy with utility in every inch of its 1,656 square feet, offering a unique blend of charm and practicality.
Picture entering through a slender passage that gradually opens into the heart of the home, setting the stage for the delightful surprises that await.
This entry isn’t merely a path; it’s an anticipation-building preamble to the marvels inside.

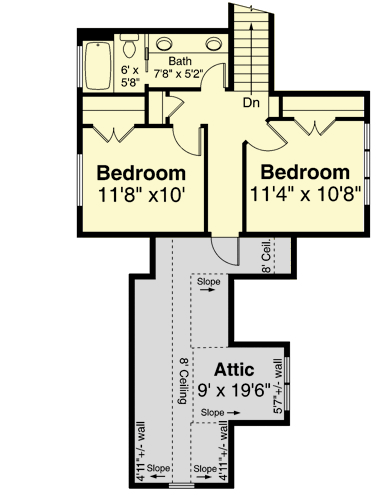
Upon crossing this threshold, you’re greeted by the living area, the vibrant core of the home, crowned with vaulted ceilings that seem to stretch endlessly upwards.
Related House Plans
This space isn’t just for living; it’s a canvas for your life, where the lofty ceilings craft a sense of boundlessness and drama, enhancing every moment spent within.
Here’s where the magic happens: these soaring ceilings ingeniously connect the home’s distinct spaces without the sense of confinement that typically accompanies separate rooms.
It’s the perfect blend of openness and intimacy, offering the best of both worlds.
Delving into the thoughtful layout, the main floor hosts the master suite—a secluded oasis promising solace and privacy, your personal hideaway from the world’s hustle and bustle.
It’s a sanctuary where relaxation meets privacy, all within your own home.
Ascend to the upper level, and you’ll find the secondary bedrooms.
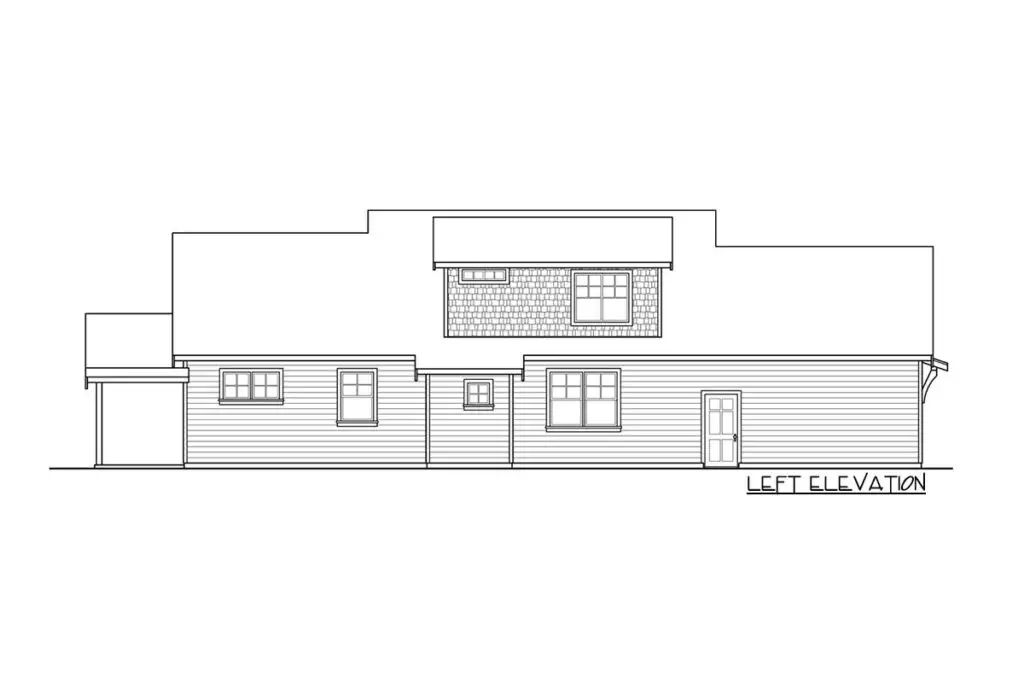
This strategic separation fosters a sense of tranquility, providing everyone with their slice of peace and quiet, ideal for family living, hosting guests, or those moments when solitude calls.
Related House Plans
Now, let’s uncover the hidden gem above the garage: the attic space, far from your typical storage area.
This versatile space eagerly awaits your imagination—be it a vibrant playroom or a haven for your cherished holiday ornaments.
It’s your home’s flexible friend, ready to adapt to your evolving needs.
Not to be overlooked is the two-car garage, a nod to the practical needs of city living.
This garage, with its direct entry through the utility room, doubles as a convenient transition space, allowing you to effortlessly switch from outdoor to indoor mode without disrupting the sanctity of your home.
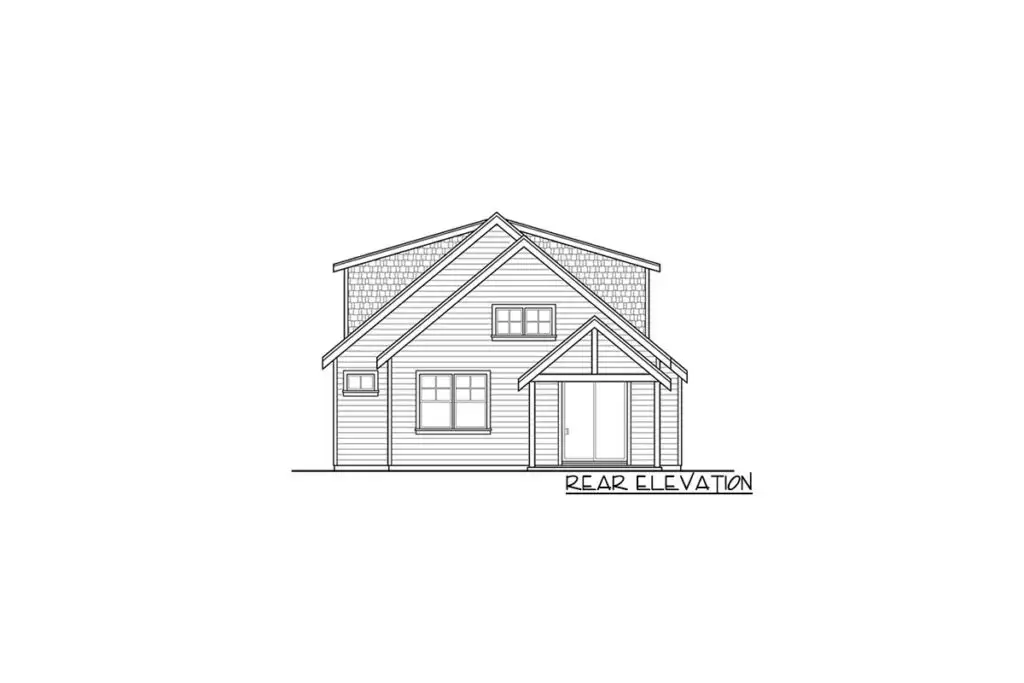
As we circle back to the home’s inviting entrance, it’s clear this narrow gateway is more than meets the eye.
It’s a passage from the outer world to your serene retreat, a home that welcomes you with open arms into a space of comfort and style.
Revisiting the living area, it’s evident that this room is designed not just for occupying space but for creating memories.
Whether it’s hosting gatherings, enjoying movie nights, or simply unwinding with a book, the elevated ceilings ensure every moment feels a touch more extraordinary.
This Craftsman design masterfully marries the need for communal spaces with the desire for personal retreats.
The master suite on the ground floor serves as your personal haven, while the upstairs bedrooms offer a realm of possibilities for dreams and play.

Let’s not forget the attic, a space that embodies flexibility and potential, ready to become whatever your heart desires.
It’s a testament to the home’s adaptability, ensuring there’s always room for your life to grow and change.
The garage completes this home, providing more than just parking space—it’s an integral part of your home’s fabric, offering a seamless transition from the outside world into your personal oasis.
This Craftsman home plan is more than just a set of instructions; it’s a foundation for your future memories, a home that respects the uniqueness of its occupants while offering a stylish nod to urban living.
If you’re in search of a home that mirrors your distinctiveness with a dash of metropolitan elegance and timeless appeal, welcome to your dream realized.
Welcome home!

