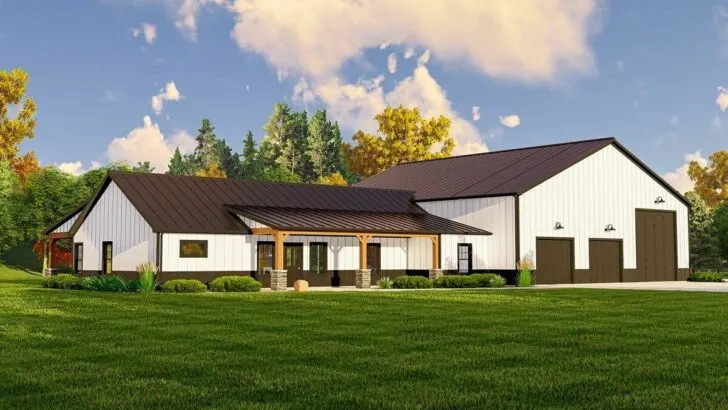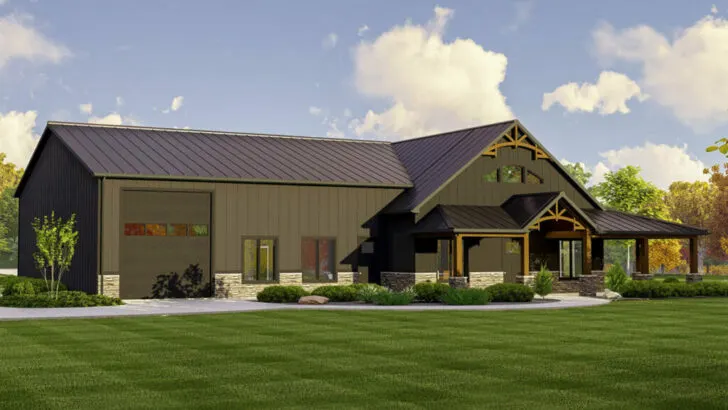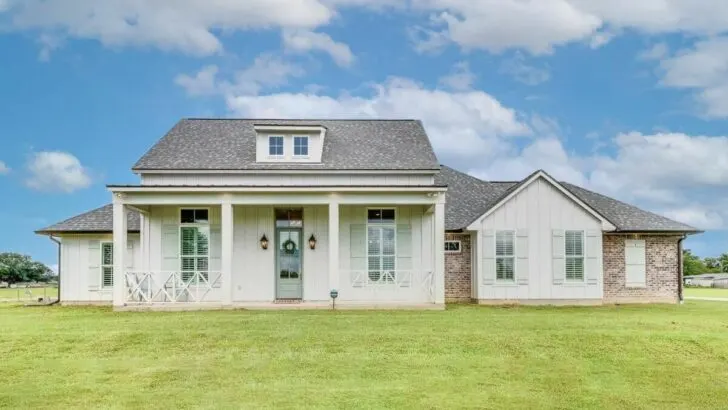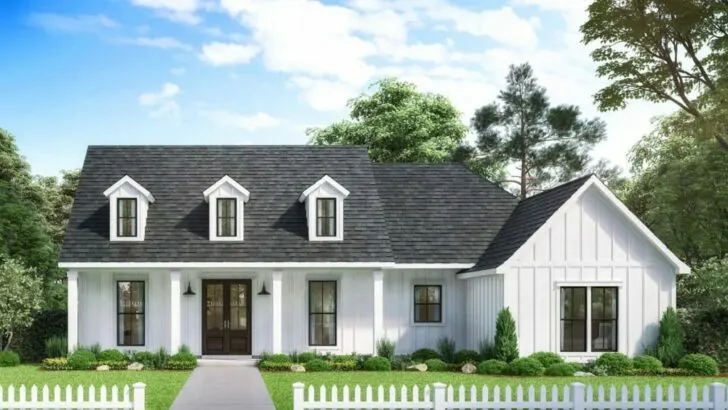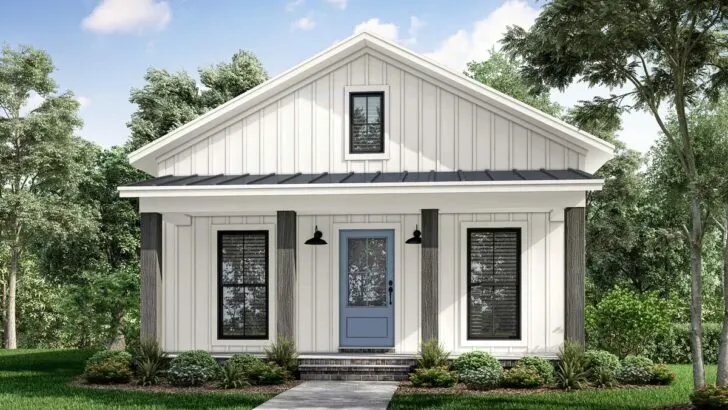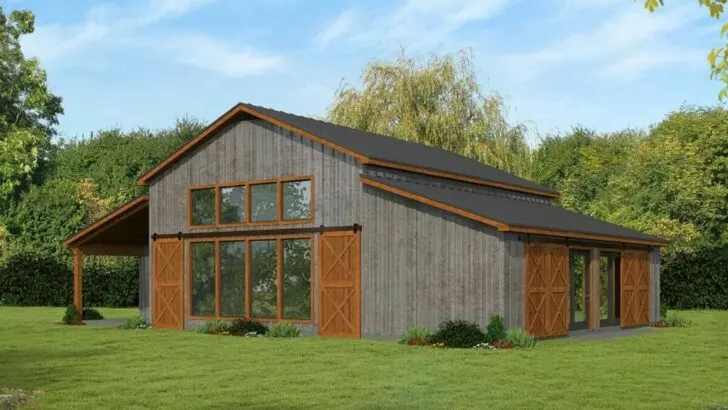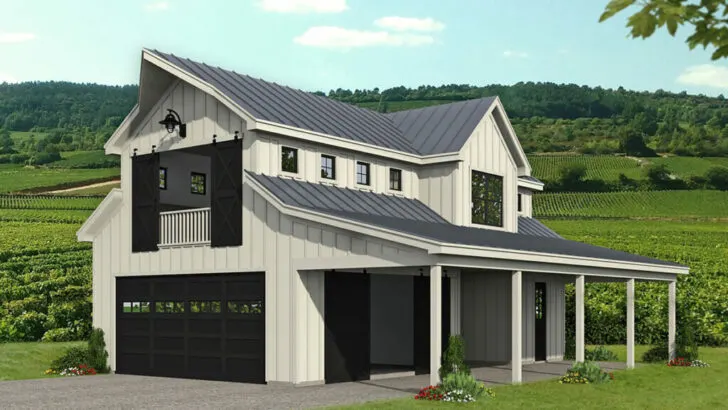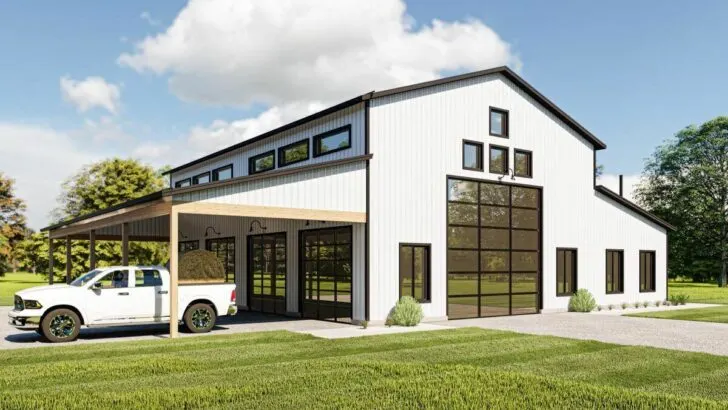
Plan Details:
- 3,319 Sq Ft
- 4-5 Beds
- 4 Baths
- 2 Stories
- 2-3 Cars
We’ve all stumbled upon architectural blueprints that have left us baffled, our brows furrowed in confusion.
“Why would anyone put a room there? Who thought this was a good idea?”
Stay Tuned: Detailed Plan Video Awaits at the End of This Content!

Related House Plans








Yet today, my dear readers, we step away from those head-scratching moments and delve into a realm of innovation and aspiration.
Related House Plans
Prepare yourselves to feast your eyes on the latest gem in the world of architectural marvels: the New American House Plan, a true embodiment of all the desires your heart has ever whispered.

This is not merely a dwelling; it’s a symphony of luxury and practicality that’s bound to leave you enraptured.
Picture this: As you step through the threshold of your new abode, you’re greeted by the timeless allure of French doors. These elegant portals are more than mere entrances; they are invitations to a world of sophistication that lies within.

Imagine the sensation of entering your home and being embraced by the chic charm of French doors, beckoning you into a foyer that seamlessly unfolds into the great room. The view stretches beyond, drawing your gaze to the heart of your haven.
And those sliding doors? Oh, they are your gateway to the rear porch, a sanctuary of tranquility and the ideal stage for those spontaneous sessions of watching the sun bid adieu to the day.

Envision a scenario: You’re in the great room, a glass of fine wine in hand, enveloped by the warm embrace of a crackling fireplace. What’s more, you maintain a connection to the kitchen – no secret snacking escapades can go unnoticed – and the dining area, where moments of togetherness unfold.
This is the epitome of open-concept living, where the boundaries between spaces dissolve, creating an environment that thrives on connectivity.

But let us not overlook the masterpiece that commands attention: the oversized island. We’re not just talking about any island; we’re talking about a colossal expanse measuring 5 feet by 9 feet.
This isn’t just an island; it’s a multifunctional haven that accommodates snacking, breakfast rendezvous, and even becomes the life of the party.

Imagine a gathering of six souls, all comfortably seated around this epic island. Four of them facing the master of culinary artistry – an arrangement that grants a front-row view of the dancing flames in the fireplace – while two sit on the side, indulging in conversations that flow as easily as the ambiance.
Even superheroes have their sanctuaries, and for the maestros of the culinary realm, a discreet prep kitchen awaits.

Concealed from prying eyes, this culinary haven offers respite for moments when cake experiments don’t quite meet expectations, or when you orchestrate a dinner party without revealing the behind-the-scenes bustle.
But that’s not the end of the surprises. A concealed pocket door unveils a capacious walk-in pantry – a sanctuary of organization that banishes clutter from the countertops and elevates your culinary exploits.

Now, let’s pivot to the realm of elegant soirées: the dining room. Here, dining transcends the mere act of consuming sustenance; it becomes an experience, an immersion into a world of sensory delights.
With vistas extending to the rear and the side, your dining experiences morph into visual feasts, where the backdrop is as delectable as the cuisine itself. And when the sun holds court in the sky, step onto the expansive rear deck for an alfresco dining affair that merges nature’s beauty with culinary artistry.

Wander along the corridor to the left side of this architectural masterpiece, and you’ll encounter the grandeur of the master suite – a realm unto itself. But wait, there’s more!
For those who’ve harbored an aversion to trekking across the house with a basket of laundry, rejoice! Direct access to a laundry room awaits, minimizing the notorious sock trail.

Let us ascend to the upper domain, where three bedrooms and two baths await – one of them boasting the intriguing moniker of a “Jack and Jill” arrangement. The enigma of that name finds its resolution as you stand amidst this thoughtfully designed space.
And just when you believed this home had exhausted its convenience quota, prepare to be astonished anew – behold, a second laundry room, ensuring that the realm of laundry management is meticulously catered to.

A loft and built-in desk beckon upstairs, creating a haven for the younger denizens of the household. Here, dreams are woven, studies are pursued, and who knows, perhaps a bit of world domination is plotted.
Yearning for storage? Craving space? Ascend to the zenith of this dwelling, where a bonus room above the garage opens its doors, adding an expansive 353 square feet to your domain.

This space, a haven of possibilities, could metamorphose into a secluded retreat, an art studio where creativity knows no bounds, or even a clandestine dance-off arena – the choice is yours.
In summation, this is not merely a house; it’s the embodiment of a dream, a testament to the New American Dream that beckons to our wildest aspirations.

My imagination drifts to moments spent in that concealed kitchen, and to the whimsy of managing laundry with unprecedented ease.
Here’s to a home that nurtures our fantasies and welcomes reality with open arms!

As you embark on this architectural journey, consider commencing with a 2-car side-entry garage – a testament to practicality and style.
But why halt there? The realm of upgrades unfurls before you like an artist’s palette.

Opt for a 3-car side-entry garage, or if extravagance tugs at your heartstrings, explore the options of both 2-car and 3-car front entries.
After all, why settle for a solitary garage door when you can revel in the majesty of three?

Ladies and gentlemen, let us raise our metaphorical glasses to a new era of architectural ingenuity, where homes are not just structures, but embodiments of dreams and desires.
The New American House Plan beckons, and I find myself lost in reverie, envisioning culinary escapades and navigating laundry quests through these thoughtfully crafted spaces. Here’s to the home that embraces our reveries and transforms them into tangible reality!

