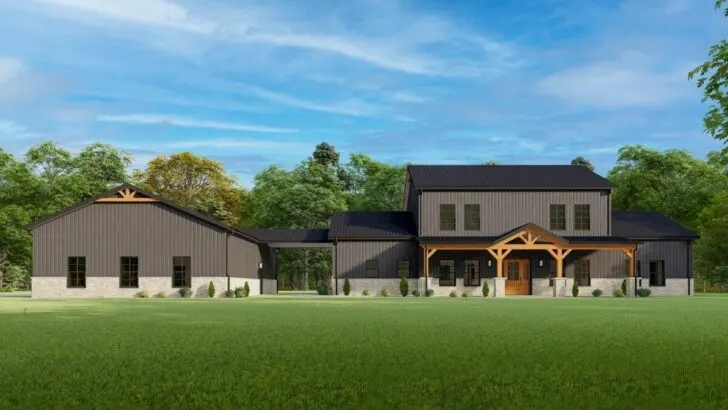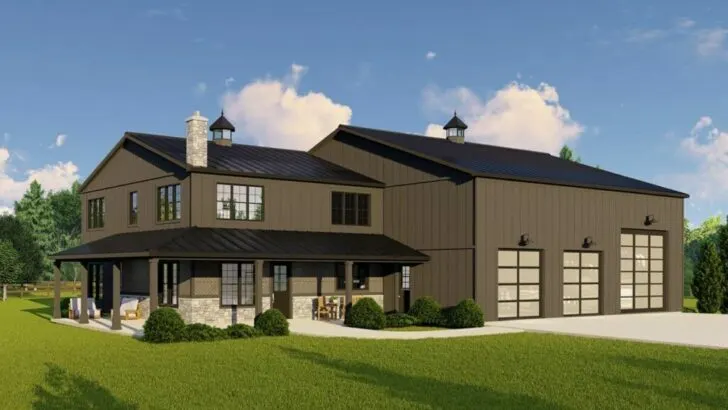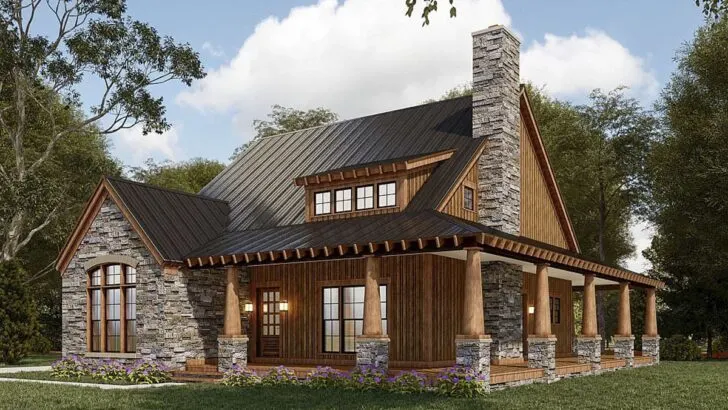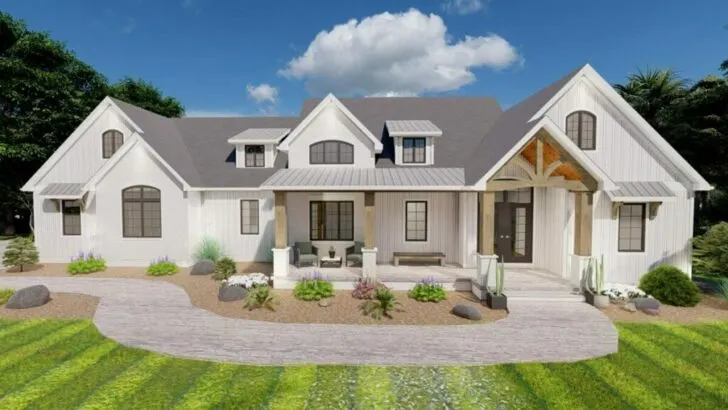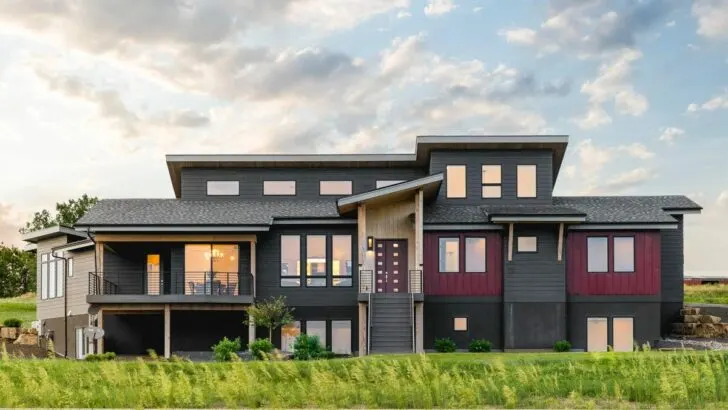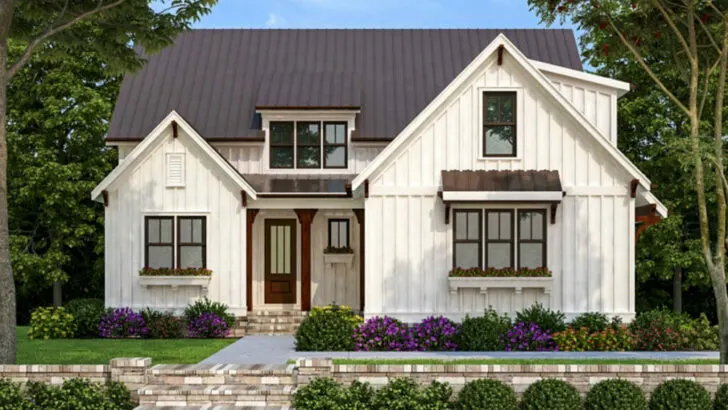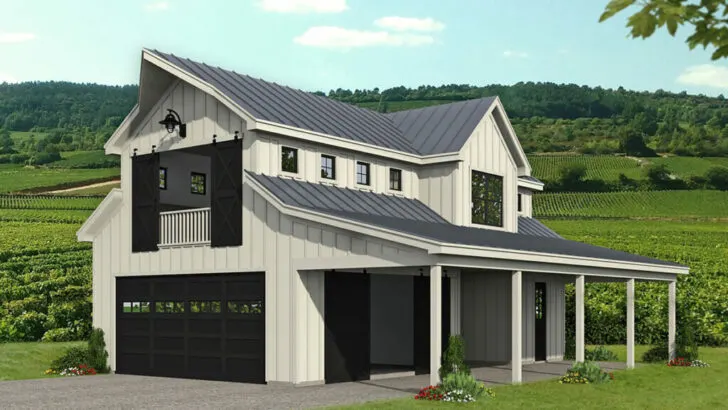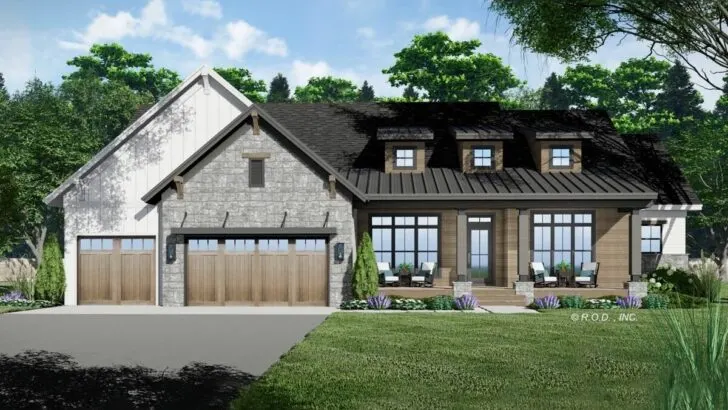
Plan Details:
- 2,290 Sq Ft
- 3-4 Beds
- 2.5 – 3.5 Baths
- 1 Stories
- 2 Cars
Ahoy there, fellow seekers of the perfect abode!
Close your eyes and imagine a dwelling that effortlessly marries the rustic charm of a countryside barn with the sleek elegance of a modern loft. A place where old-world nostalgia dances with contemporary chic – and voila, you’ve stepped into the realm of this extraordinary New American farmhouse plan.
Let’s start our journey by gushing over its exterior – a jaw-dropping facade that demands attention from anyone who passes by. It’s the kind of exterior that prompts your neighbors to crane their necks each time they cruise down the street.
Picture a charismatic blend of brick and board and batten exterior sidings, offering an eye-catching medley that’s nothing short of a visual feast. It’s the stuff that’ll have bystanders gazing in admiration.
Related House Plans




But wait, we’re not done with the visual delights just yet. Imagine yourself lounging on a wrap-around porch, sipping on iced tea, lost in a captivating book, or simply watching the world drift by on a leisurely Sunday afternoon.
This porch is more than just an architectural feature; it’s a space that whispers of relaxation and cozy moments.
Now, let’s swing those double doors wide open (because who said one door is enough?) and step into the vibrant heart of this dwelling. The great room, dining area, and kitchen flow together in a seamless embrace, as if they share an unspoken bond.
Related House Plans
Picture a setting that’s perfect for hosting lively dinner parties that linger into the night, or perhaps for staging uproarious charades showdowns with your beloved clan.
Speaking of the great room, it’s crowned with a vaulted ceiling that exudes the grandeur of a cathedral. And to elevate the charm further? A fireplace sits perfectly nestled, ready to cocoon you in warmth during those enchanting winter nights. And did I mention the French doors?
These aren’t just ordinary doors; they’re gateways to the outside world. Open them wide, and you’re led to the rear porch, complete with its very own outdoor kitchen.
To all the grill aficionados out there – prepare to have your culinary dreams come true. It’s a space where barbecue smoke intertwines with laughter and leisure.
Tucked discreetly beyond the double garage, in a tranquil corner that even the most determined pizza delivery person wouldn’t stumble upon, rests the crowning jewel of this haven – the master bedroom.

But hold on, it’s not just a bedroom; it’s a sanctuary. And every royal abode deserves a touch of opulence, right?
Step into the en-suite bathroom – a space so lavish, it might entice you to indulge in not just one, but perhaps two or even three baths a day. And the luxury doesn’t end there.
Behold, a walk-in closet of such generous proportions that it could practically have its own postal code. Oh, and here’s the kicker – it conveniently connects directly to the laundry room. No more tedious treks across the house with laundry baskets in tow!
Now, let’s venture to the other side of this dwelling – a realm away from the master’s quarters. Bedrooms 2 and 3 are in delightful cahoots, sharing a Jack-and-Jill bath. Perfect for those sibling moments when debates about who takes the longest showers become a source of good-humored contention.
And here’s a bonus, quite literally: a room above the garage that’s as versatile as a Swiss Army knife. Need a fourth bedroom? It’s there, ready and waiting.
Craving an art studio, a retreat for meditation, a man cave, or perhaps a woman’s sanctuary? The possibilities are endless. Plus, it comes equipped with its own full bath, ensuring that whoever claims this space feels right at home.
So, let’s wrap it all up in a neat bow, shall we? This single-story wonder spans 2,290 square feet and is a symphony of charm, practicality, and just a touch of playfulness.
Whether you’re a family of four seeking room to grow or a couple with a penchant for spacious living, this New American farmhouse is where dreams and reality collide in the most delightful of ways.

And when the need for adventure strikes, fear not – the double garage can house two cars, ready for spontaneous road trips whenever your heart desires.
In the immortal words of a wise sage (or maybe it was the sage next door), “This isn’t merely a house; it’s THE home.” So go ahead, paint your memories, throw those legendary soirées, and live your best life within the embrace of this captivating New American farmhouse!

