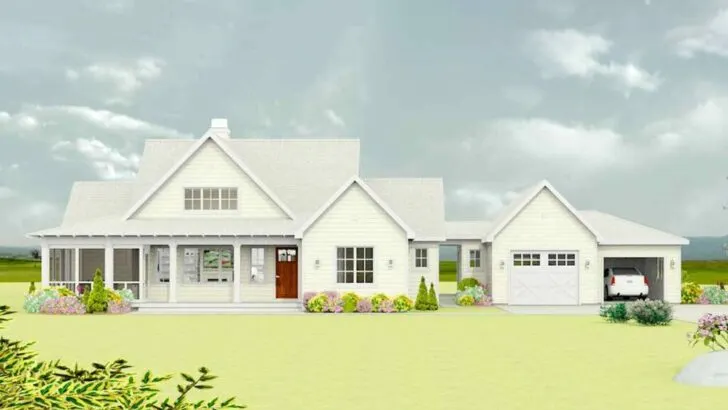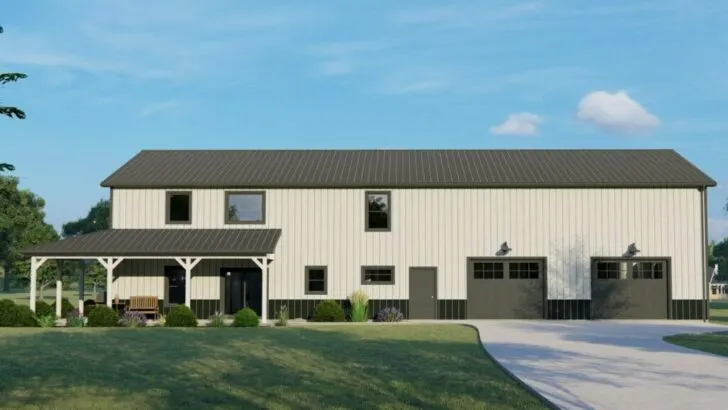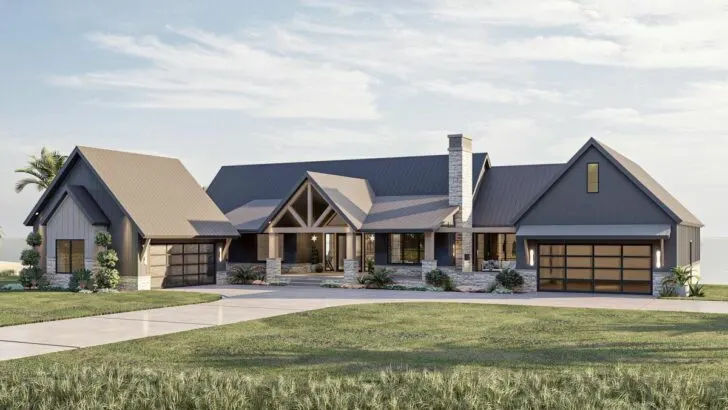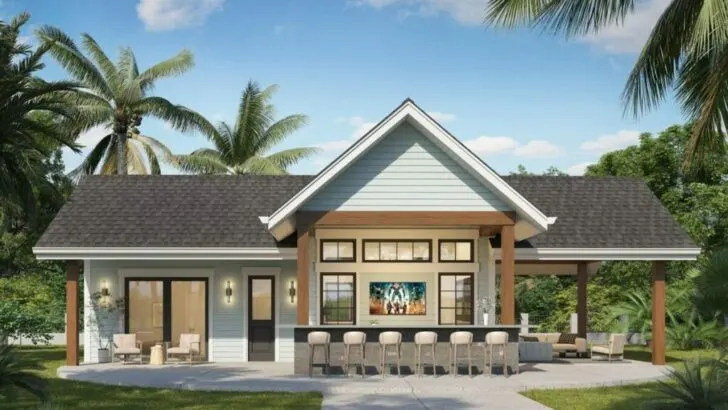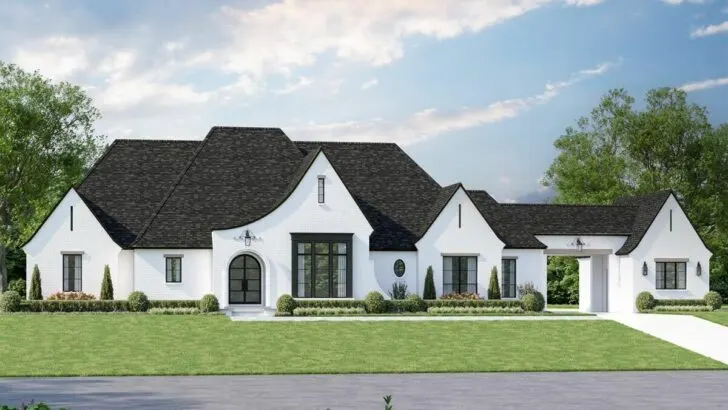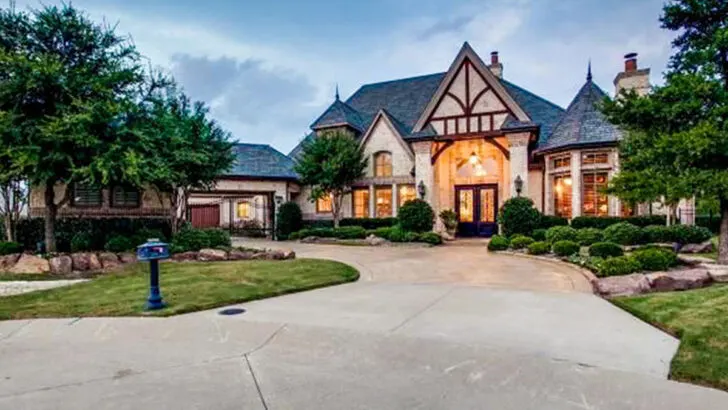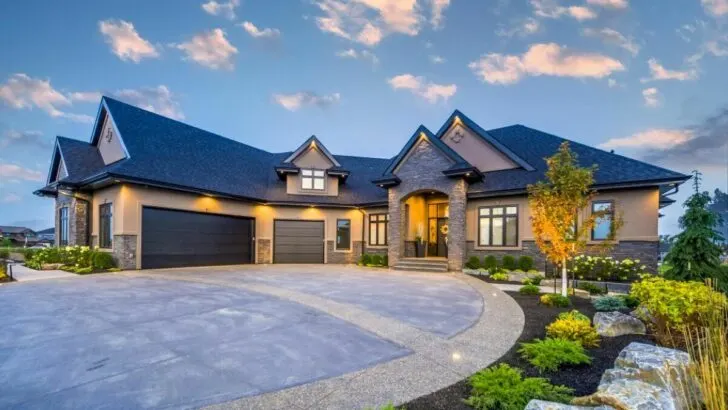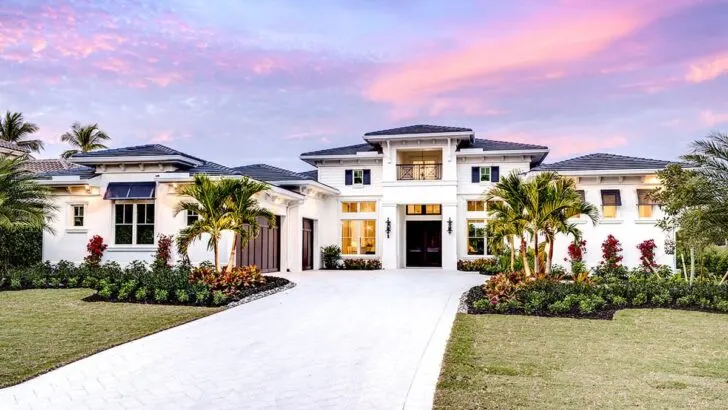
Specifications:
- 3,163 Sq Ft
- 3 Beds
- 2 Baths
- 2 Stories
- 2 Cars
Hello Future Homeowner!
Ready to embark on an exciting journey towards your dream home?
Picture this: a one-story modern farmhouse that’s the epitome of style, space, and comfort, all wrapped up in a neat 3,163-square-foot package.
This architectural gem is more than just a house; it’s a lifestyle statement.
Imagine living in a space where every day feels like a seamless blend of contemporary design and cozy farmhouse charm.
With this plan, you’re getting a home that’s spacious enough to host grand family gatherings, yet intimate enough for those quiet, reflective moments.
Related House Plans
- L-Shaped 3-Bedroom 2-Story Modern Farmhouse with Vaulted Great Room and Master Suite (Floor Plan)
- Barndominium Inspired 3-Bedroom 2-Story Modern Farmhouse with Two Fireplaces and Convenient Upstairs Laundry (Floor Plan)
- Striking 3-Bedroom 2-Story Modern Barndominium Farmhouse With Sleeping Loft (Floor Plan)
And the best part?
It’s all on one level. Say goodbye to the hassle of stairs and hello to convenience at every turn.
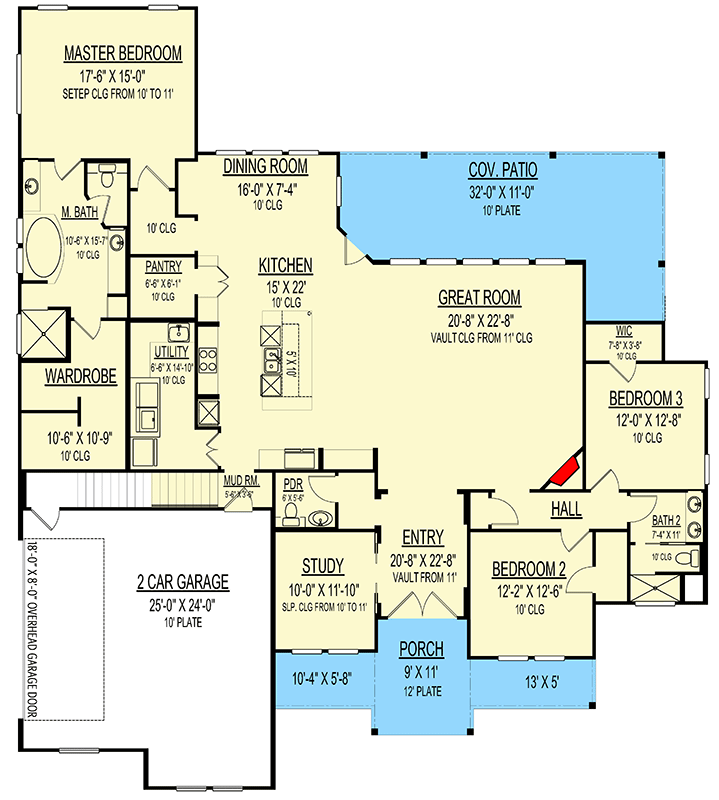
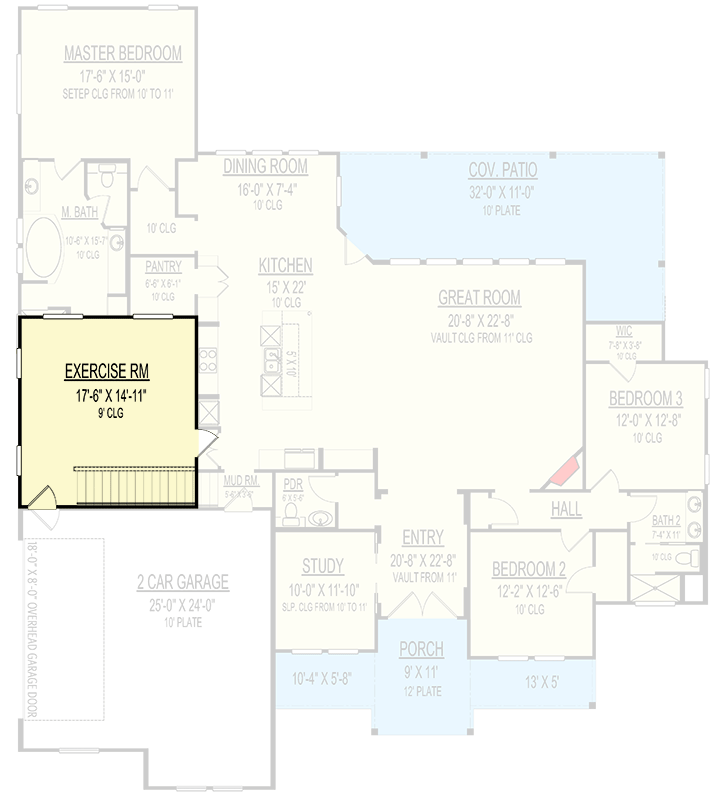
This house isn’t just about looks; it’s smartly designed to fit your life.
With three bedrooms, it’s perfect for a family, or even for setting up a couple of home offices if you’re riding the work-from-home wave.
Two bathrooms mean no more morning rushes and queues – everyone gets their space and time.
But that’s not all.
There’s a twist to this one-level living: a second story dedicated to storage or perhaps your very own secret retreat.
Related House Plans
- Striking 3-Bedroom 2-Story Modern Barndominium Farmhouse With Sleeping Loft (Floor Plan)
- Barndominium Inspired 3-Bedroom 2-Story Modern Farmhouse with Two Fireplaces and Convenient Upstairs Laundry (Floor Plan)
- L-Shaped 3-Bedroom 2-Story Modern Farmhouse with Vaulted Great Room and Master Suite (Floor Plan)
And for the car lovers, a spacious two-car garage awaits to keep your vehicles safe and sound.
Let’s talk about style.
The exterior of this modern farmhouse is a head-turner with its blend of board and batten siding, warm wood accents, and a sleek standing seam metal roof that gleams in the sunlight.
It’s a home that whispers, “I’m not just modern; I have a soul.”
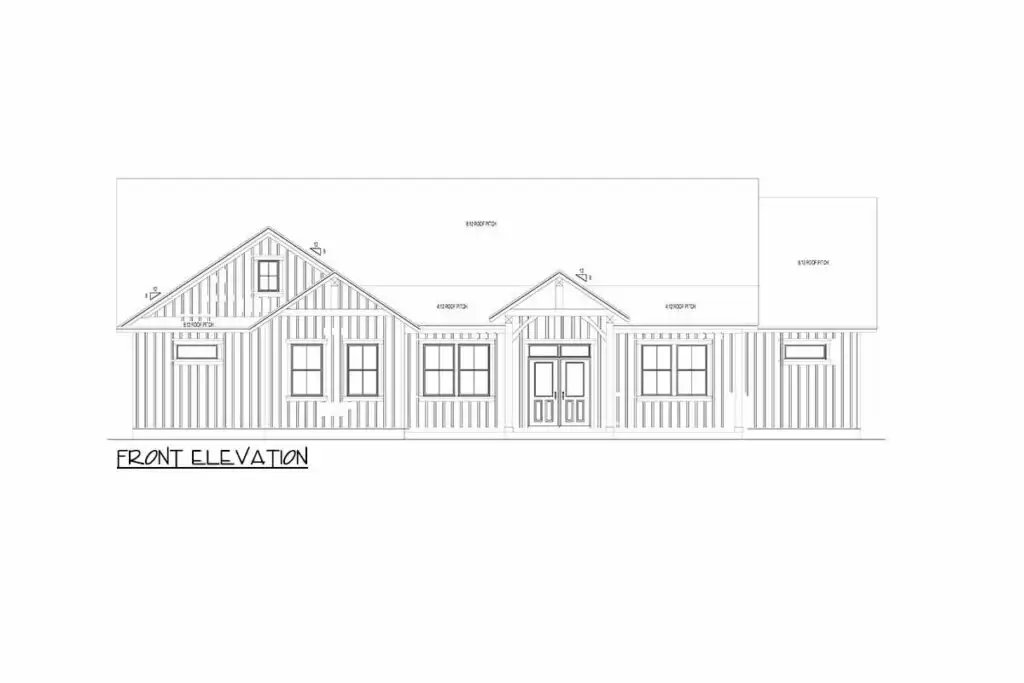
And if you’re worried about this being just another cookie-cutter design, fret not.
This plan is brought to you by Architectural Designs, the maestros of home design.
They believe in making your house plan journey as delightful and effortless as possible.
Whether you’re in the market for single-family homes, multi-family units, garages, pool houses, or even that dreamy backyard office, they’ve got you covered.
Their website is a treasure trove of designs, offering a diverse range of architectural styles, sizes, and features.
And guess what?
Customization is their forte.
Whether it’s a larger closet or a dreamy wraparound porch you’re after, they can make it happen.
With Architectural Designs, you’re not just choosing a house plan; you’re embracing a piece of creative brilliance that reflects your unique taste and style.
They collaborate with hundreds of residential building designers and architects, ensuring that their portfolio is constantly refreshed with innovative and diverse designs.
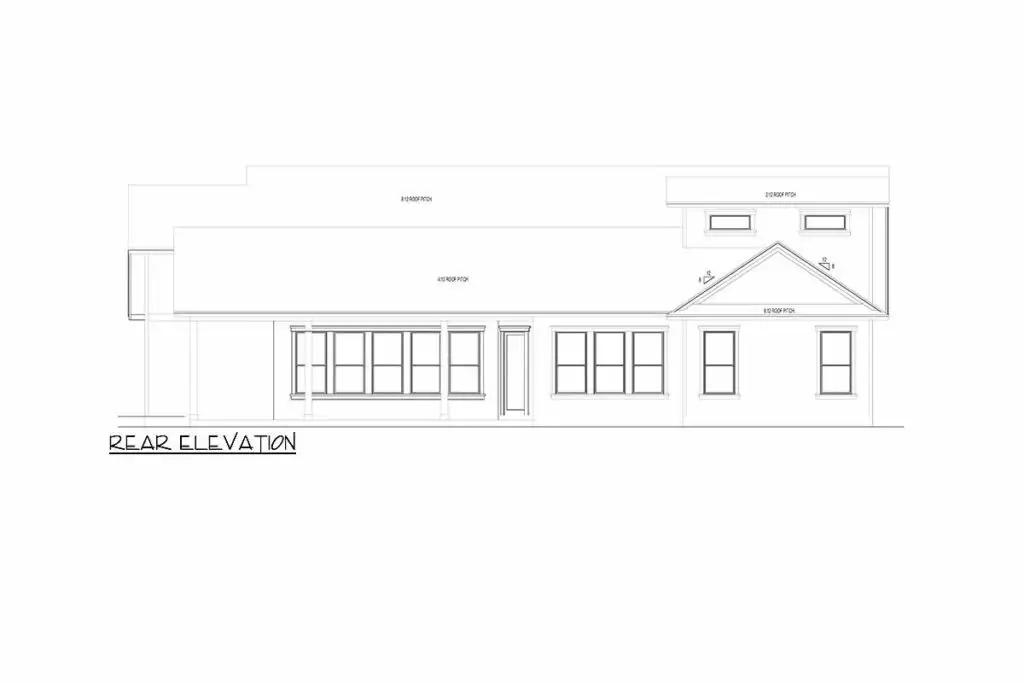
Now, back to our modern farmhouse star.
Picture waking up in a home that feels both refreshingly modern and comfortably nostalgic.
A home where every corner is meticulously crafted for comfort and style, adapting effortlessly to your lifestyle, whether you’re hosting a grand celebration or enjoying a peaceful night in.
This house is a testament to the idea that you can indeed have it all – a home that’s not only modern and spacious but also warmly welcoming and endlessly customizable.
Whether you’re taking your first steps in homebuilding or you’re a seasoned veteran, this under-3200-square-foot modern farmhouse plan is a must-see.
It’s more than just a structure; it’s a canvas for your life’s most cherished moments.
It’s about being the protagonist in your very own enchanting tale.
In summary, if you’re on the hunt for a house plan that skillfully blends modern amenities with timeless charm, your search ends here.
This one-story modern farmhouse is not just a living space – it’s a dream poised to become your reality. So, why wait?
Let’s make that dream come to life!

