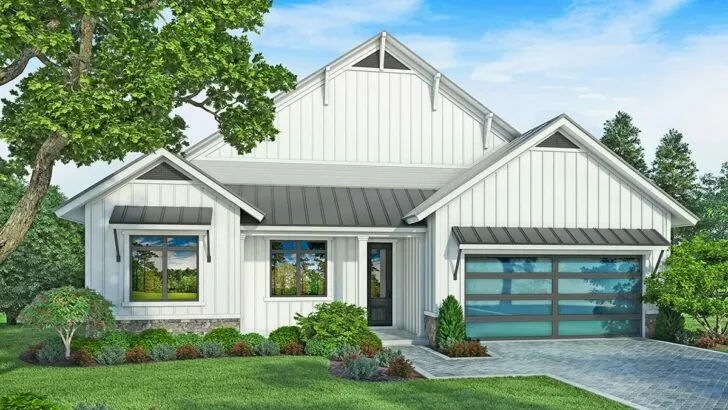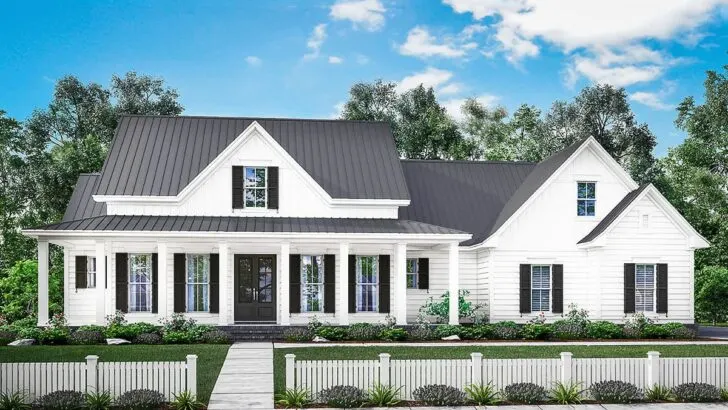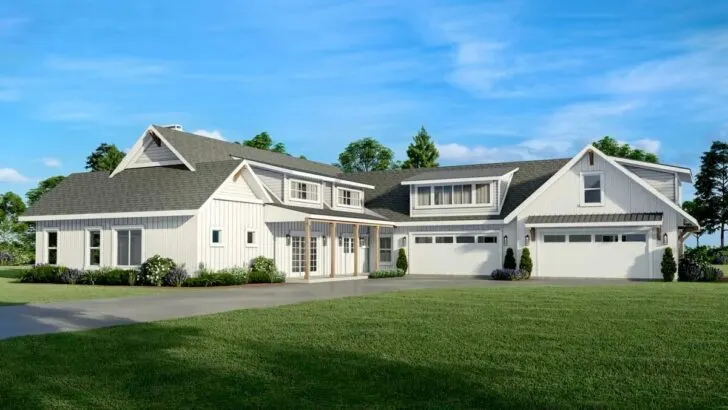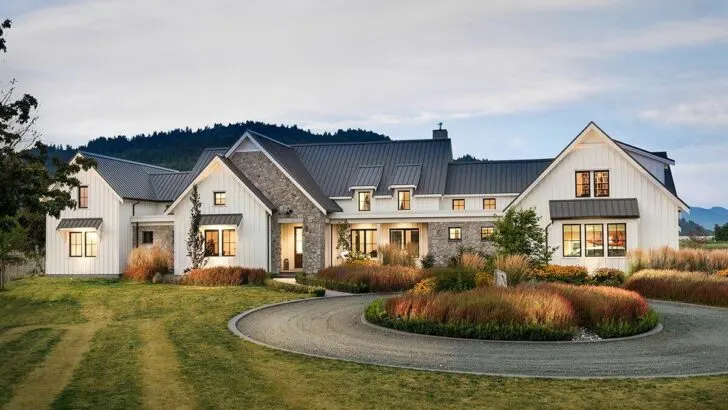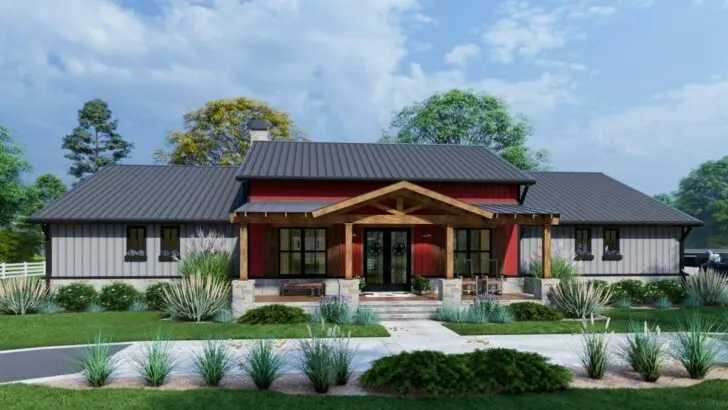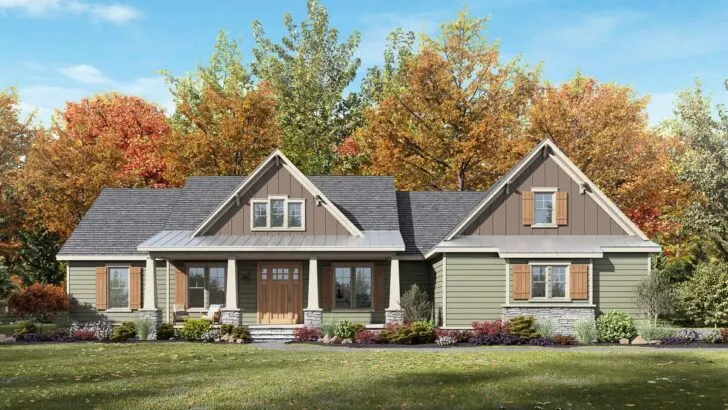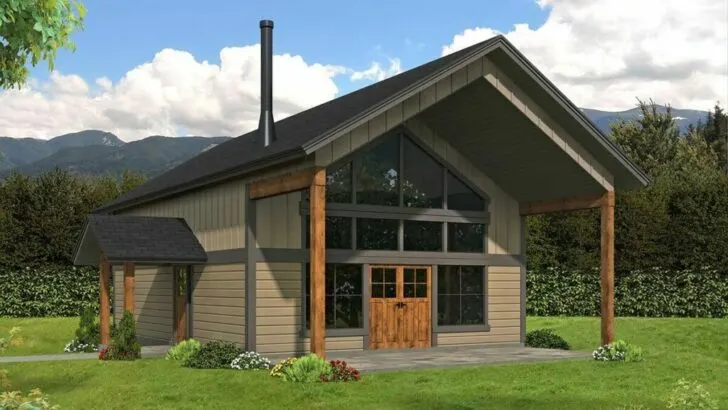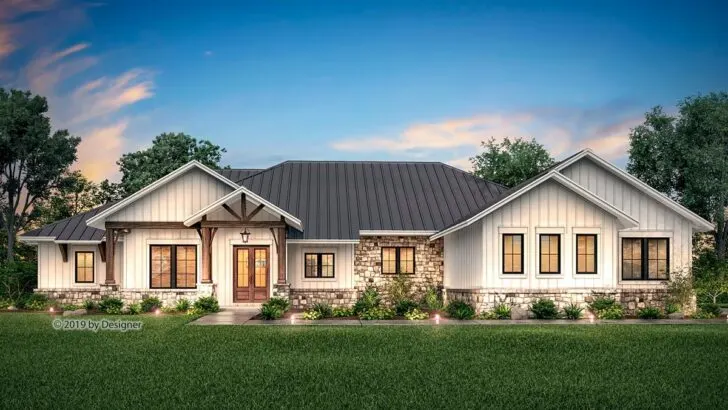
Plan Details:
- 1,552 Sq Ft
- 3 Beds
- 2 Baths
- 1 Stories
- 2 – 3 Cars
Hello, Future Homeowners!
Imagine stepping into a house that seamlessly blends the timeless charm of Craftsman and ranch styles with a dash of modern flair.
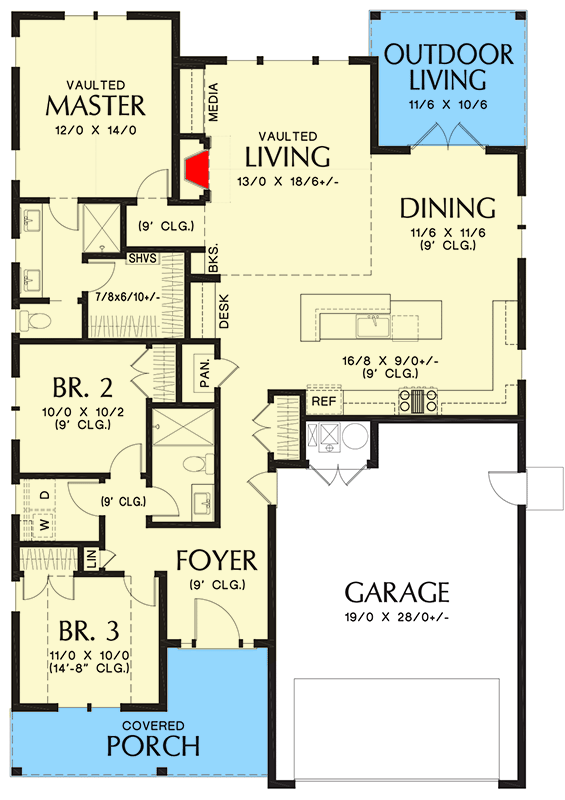
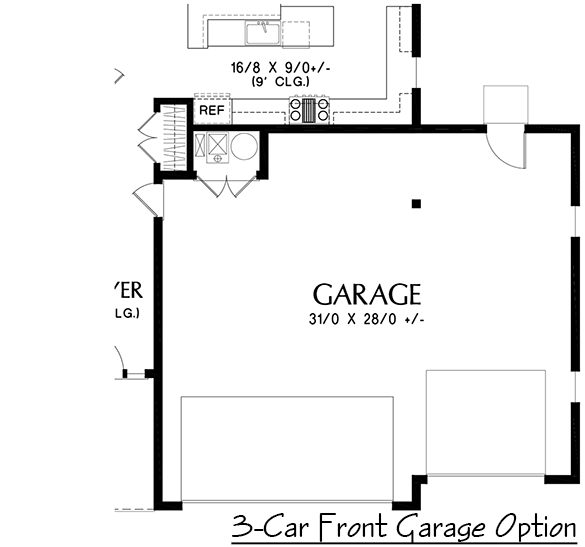
It’s not just a dream anymore – allow us to introduce you to the captivating world of our 3-bedroom New American house plan. Here, you won’t just find a home; you’ll discover a palace that epitomizes the essence of ‘home sweet home.’
But enough with the formalities – let’s take a deep dive into this architectural masterpiece.
Picture this: the exterior adorned with board and batten siding, exuding an enduring rustic allure that catches your eye from the moment you arrive. And that front door, it’s no ordinary entrance; it’s graced with sidelights that make your arrival feel like a red-carpet premiere.
Related House Plans
Now, let’s talk gables. These aren’t your run-of-the-mill gables; they proudly sport decorative windows that exude class. And then there’s that delightful decorative shed dormer – the icing on the cake that takes this house from stand-alone beauty to a showstopper.
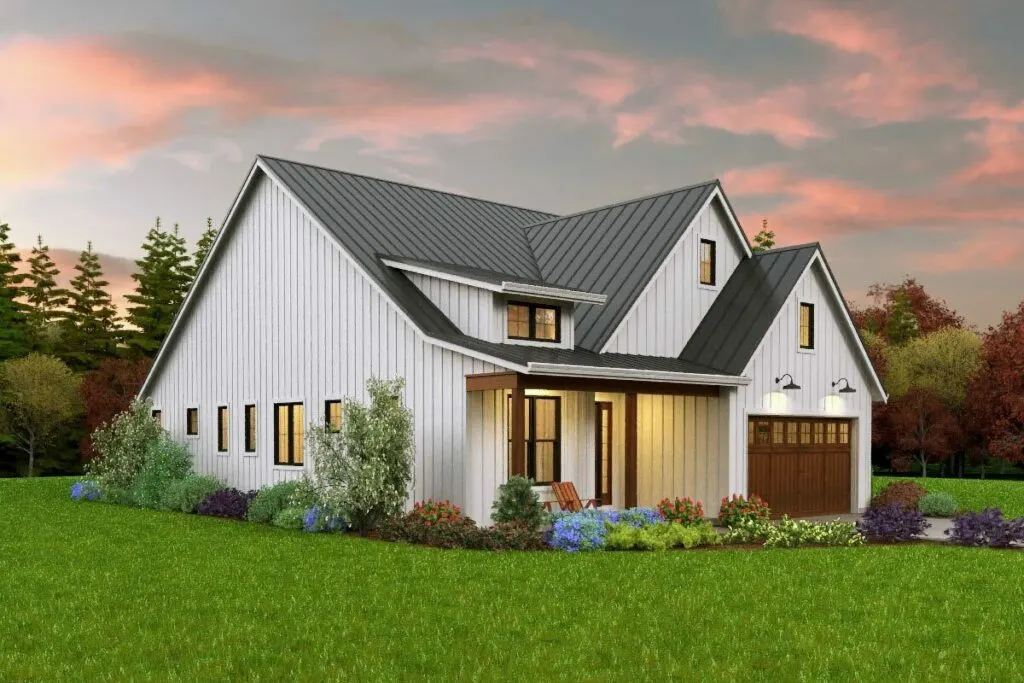
As you swing open the front door, you’re greeted by an inviting foyer that tantalizingly hints at the expansive views that stretch towards the home’s rear. It’s almost like stepping into Narnia, minus the need for a magical wardrobe.
To your left, two cozy bedrooms beckon, each with its own closet. Personal space? Absolutely. They share a pristine bathroom, and nestled in this alcove, a well-equipped laundry room awaits – no more sock mysteries!
Ever walked into a space and been immediately blown away? Well, this house has that effect. The living room isn’t just a room; it’s a soaring, vaulted masterpiece.
And it’s not alone; the kitchen and dining room join the party, seamlessly merging into a magnificent entertainment hub.
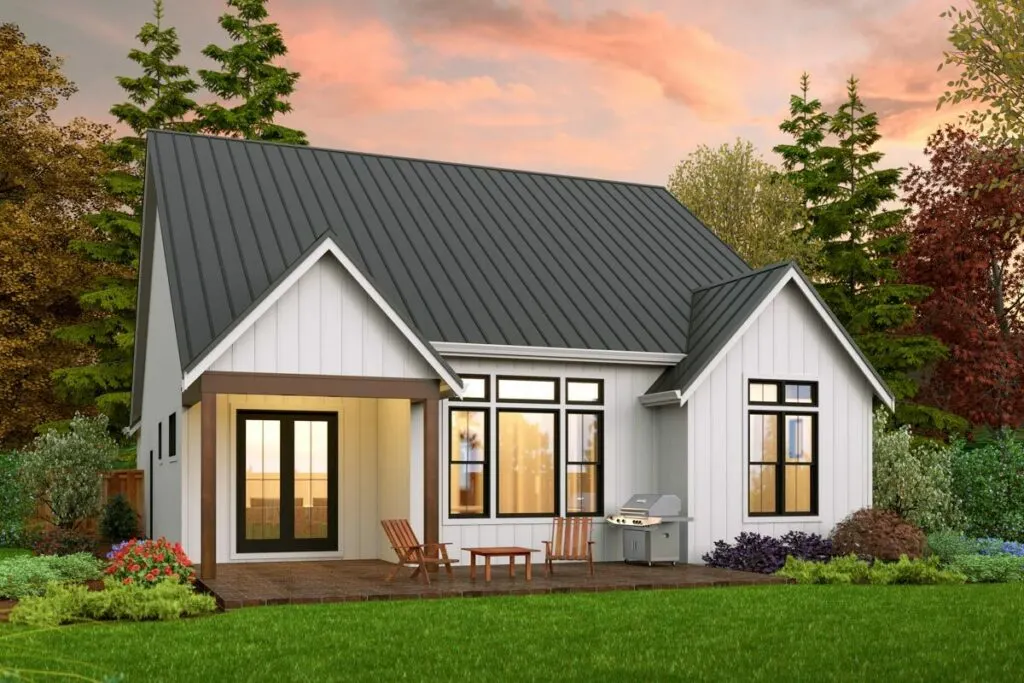
Let’s talk about that kitchen – it’s not just a kitchen; it’s a culinary oasis. The island is like a mini-continent, complete with extended seating that beckons your loved ones to come, sit, chat, and snack. And for all your cookies (or secrets), there’s a spacious pantry too.
But wait, there’s more! As if an open-concept dining room weren’t enough, this house takes it up a notch. Imagine sliding glass doors that effortlessly glide open, leading you to a vaulted outdoor living room.
Related House Plans
Perfect for those barbecue nights, lazy Sunday mornings with coffee and bird songs, or those moments when you need to escape a smoky kitchen.
Tucked away off the living room, the master bedroom feels like a retreat within a getaway. There’s a spacious walk-in closet, ready to accommodate your ever-expanding shoe collection (we’ve all been there), and an en-suite bathroom that’s a spa-like haven to wash away the stresses of the day.
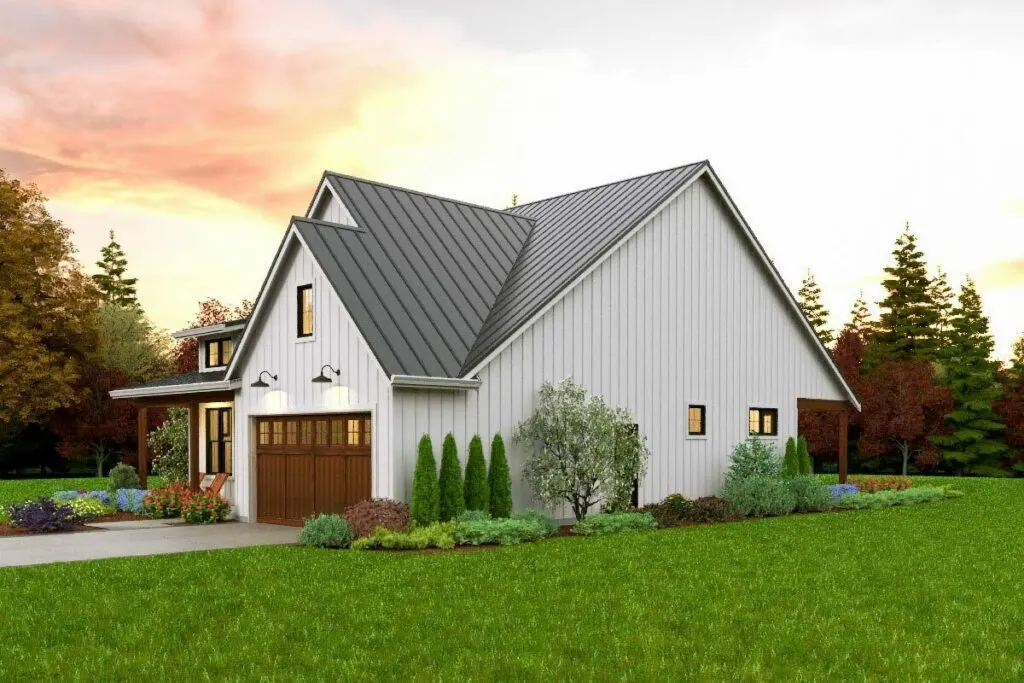
In essence, it’s not just a room; it’s an experience.
For those of you who treat your vehicles like royalty or happen to have a lot of stuff, there’s a 2-car garage waiting for you. But why settle for two when you can have three? Consider the 3-car option and revel in the extra space.
Maybe you’ll finally have room for that vintage convertible you’ve been eyeing, or perhaps you’ll create an expansive workshop for all those DIY projects you’ve been promising yourself you’ll tackle.
This 3-bedroom New American house plan isn’t just a house; it’s the embodiment of dreams. It’s the place where memories will be etched into the walls, where laughter will echo through the rooms, and where each corner holds a new adventure waiting to unfold.
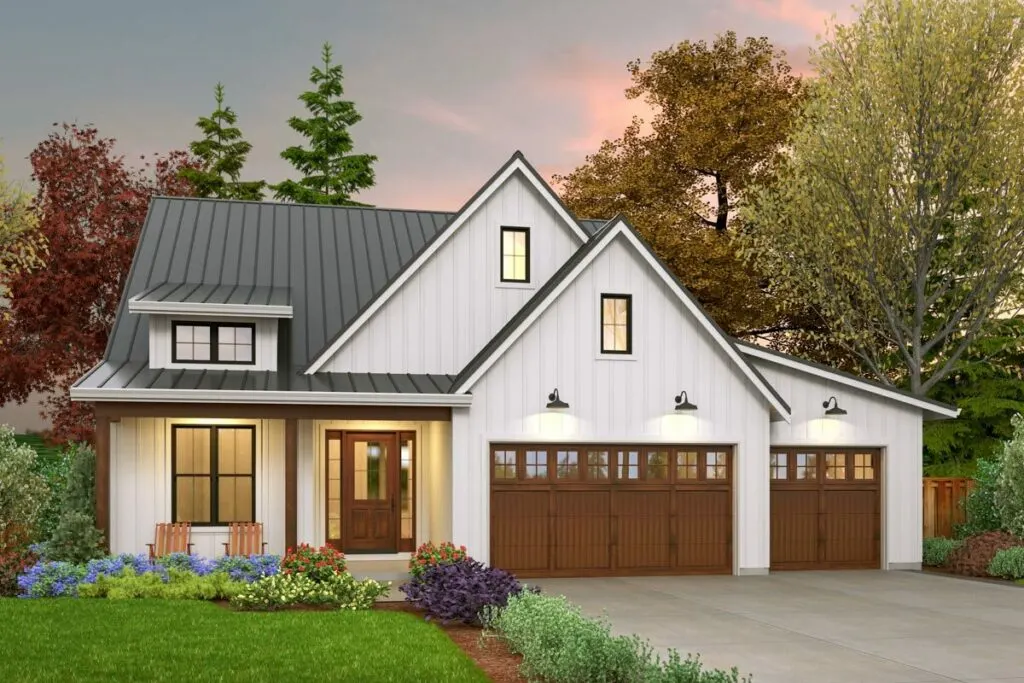
So, if you’re in search of a home that combines charm, sophistication, and sheer awesomeness, your search ends here. This isn’t just a house plan; it’s a promise of an extraordinary future.
Happy house hunting! And remember, the most fulfilling journeys always lead you back home, especially when that home is as cool as this one.

