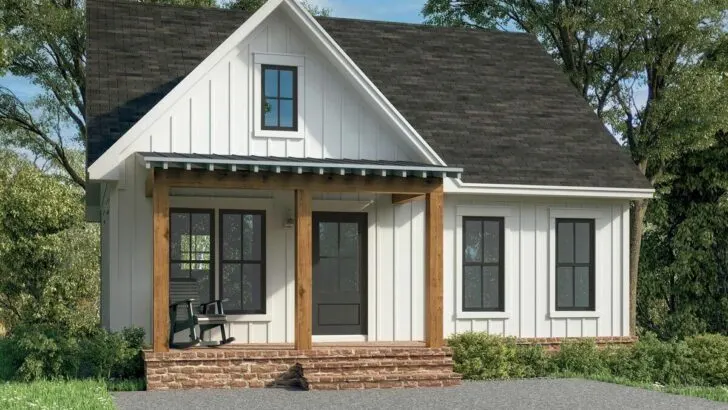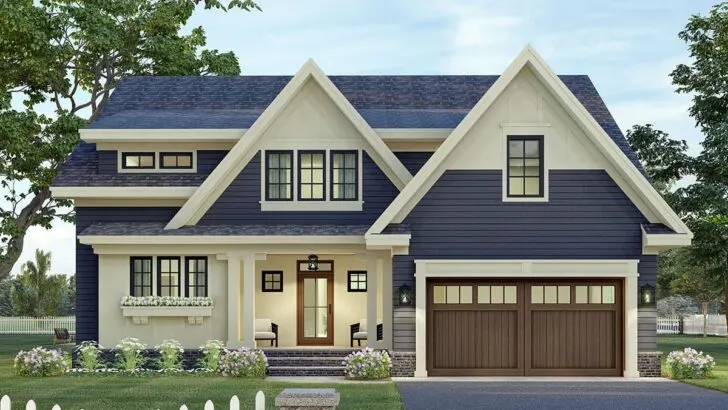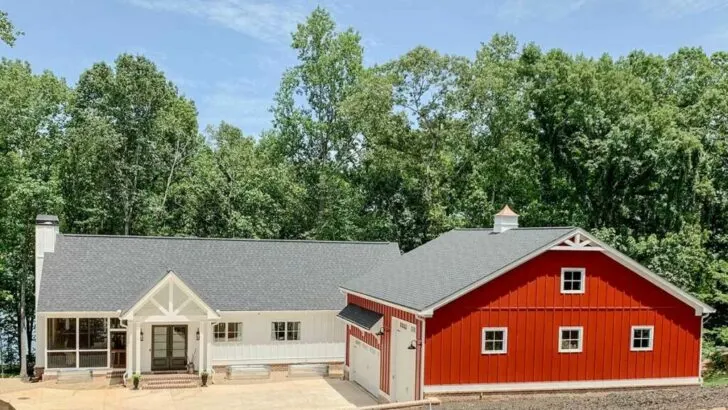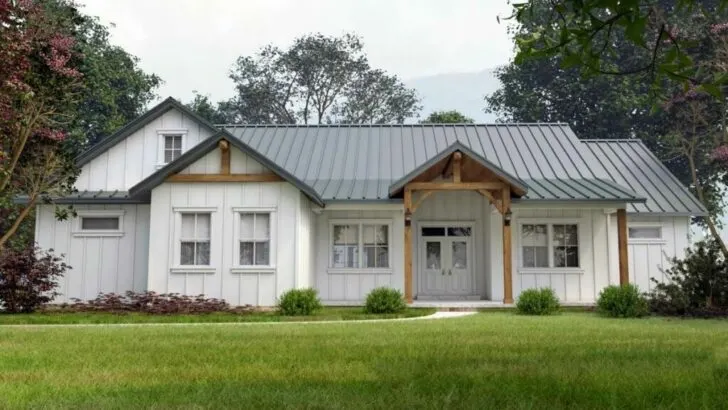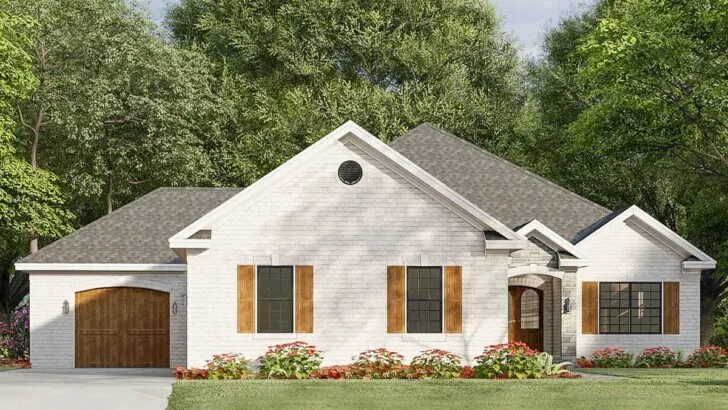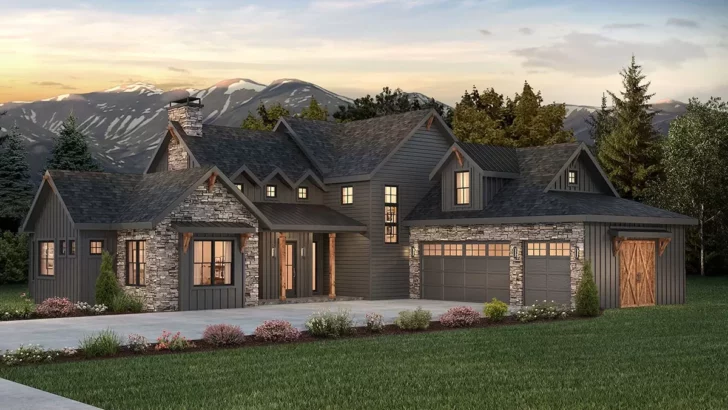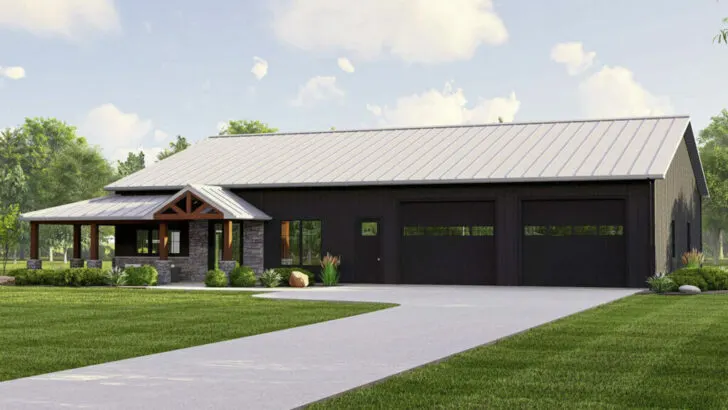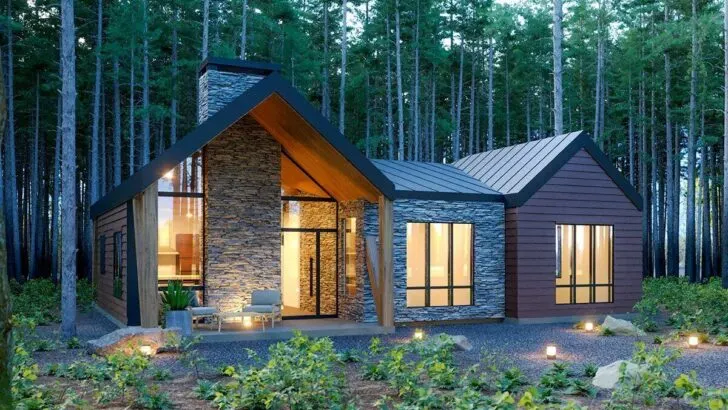
Specifications:
- 1,735 Sq Ft
- 3 Beds
- 2.5 Baths
- 1 Stories
- 2 Cars
Imagine stepping into a world where every corner tells a story, a place where comfort wraps around you like a warm embrace, and sleek, modern touches whisper of efficiency and style.
This isn’t just any home—it’s a journey into a 1,735-square-foot modern farmhouse that feels like both a cozy sanctuary and a statement of elegance.
As you wander through its inviting entrance, which seems to applaud your arrival, you’re immediately welcomed into a realm where traditional charm and contemporary flair are in perfect harmony.
Imagine doors that promise grandeur, flanked by a decorative dormer that serves more than just aesthetic purposes, leading you into the heart of this enchanting abode.
This isn’t just a house; it’s a gathering place that greets you like an old friend, eager to share stories over a cup of tea.
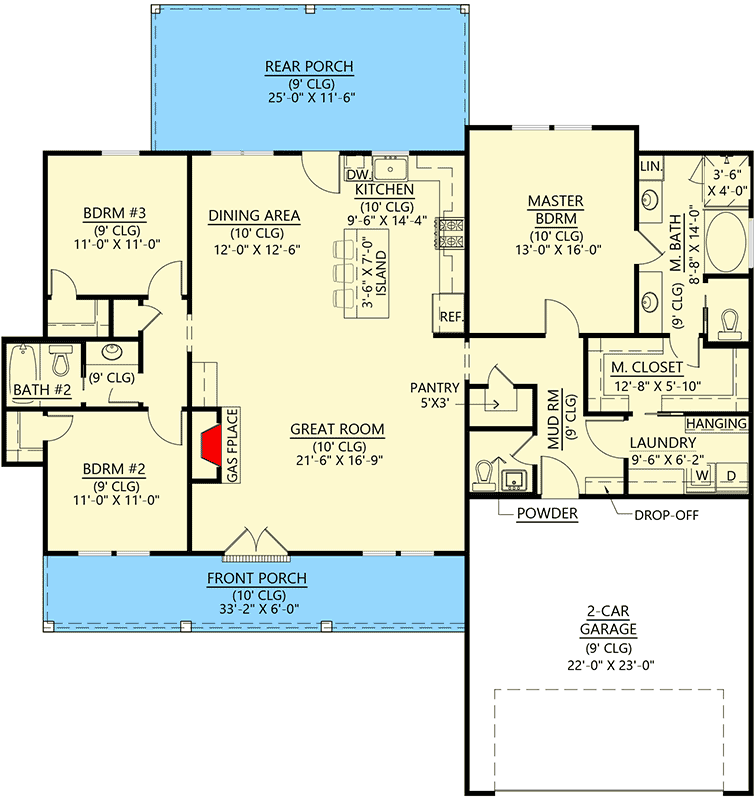
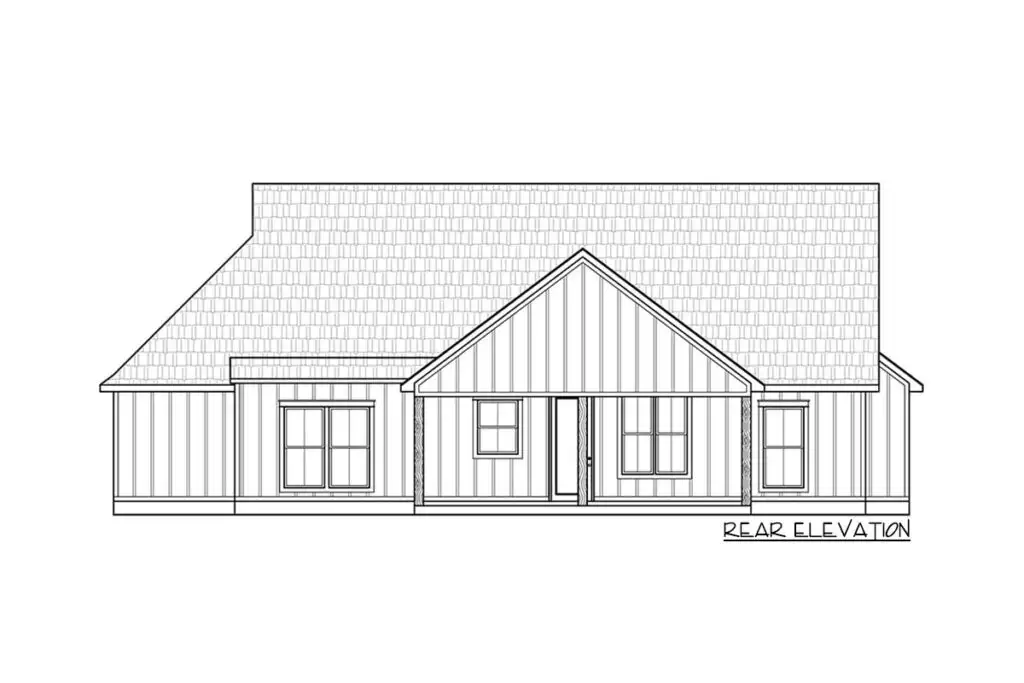
The open-concept layout at its core effortlessly becomes the family’s gathering hub, a testament to the home’s design that encourages togetherness and warmth.
Related House Plans
Dining here becomes an adventure with options that cater to every mood and occasion.
Picture a dining room that echoes with laughter during those special dinners, a kitchen island that becomes the epicenter of morning chit-chats and quick bites, and a back porch that offers a backdrop of nature for your meals, making every bite an outdoor escapade.
The kitchen—oh, the kitchen!—is a culinary dream where the aroma of baking bread fills the air, complemented by views of the flickering fireplace.
It’s a space where functionality meets beauty, boasting a walk-in pantry spacious enough to store a feast or offer a hideaway during those moments when solitude calls.
The master suite is a realm unto itself, promising serenity with garden views and a walk-in closet that houses dreams.
Its best-kept secret?
A direct passage to the laundry room, ensuring that comfort and convenience are never more than a few steps away.
Related House Plans
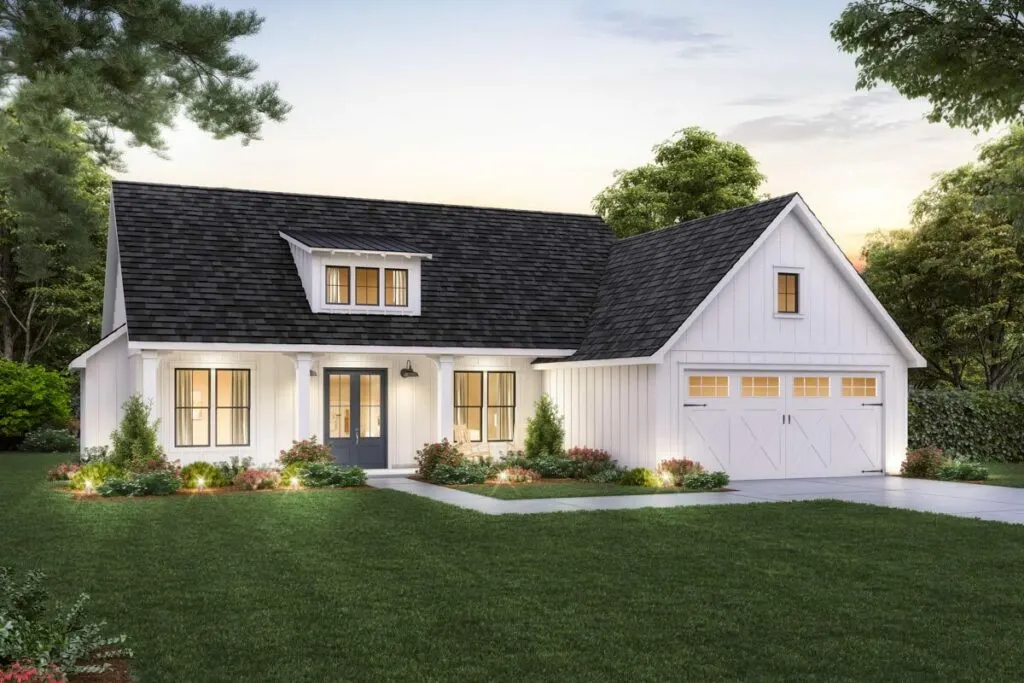
Across this haven, two additional bedrooms stand guard, each a private oasis with ample closet space, sharing a bathroom that balances privacy with accessibility.
And let’s not forget the mudroom, the unsung hero of daily transitions, seamlessly connecting the vibrancy of the outside world to the tranquility within.
Accompanied by a 2-car garage, a decluttering station, and a discreet powder room, it’s the ultimate welcome mat, ensuring that chaos and clutter never breach the peace of your sanctuary.
This modern farmhouse is more than a set of blueprints; it’s a canvas for living.
It marries the nostalgia of pastoral charm with the simplicity of modern living, crafting a space where memories are made, stories are told, and life’s moments are cherished.
It beckons you to create a home not just of walls and windows, but of laughter, love, and endless memories.
So, whether you’re wielding a hammer or dialing your contractor, the journey to bring this dream to life begins now.
Let’s embark on this adventure together, crafting a space where every day feels like a return to a place of warmth, welcome, and wonder.

