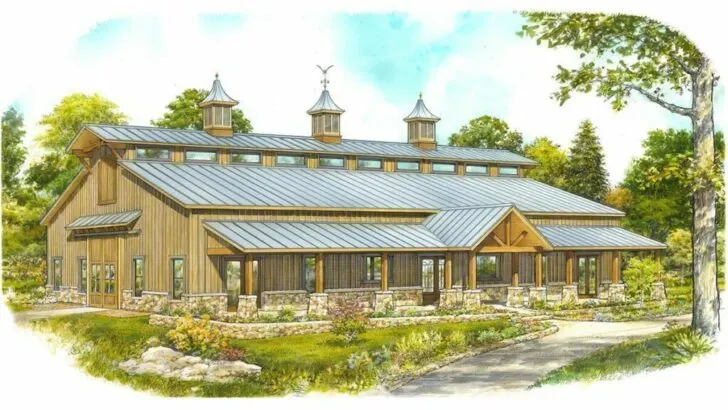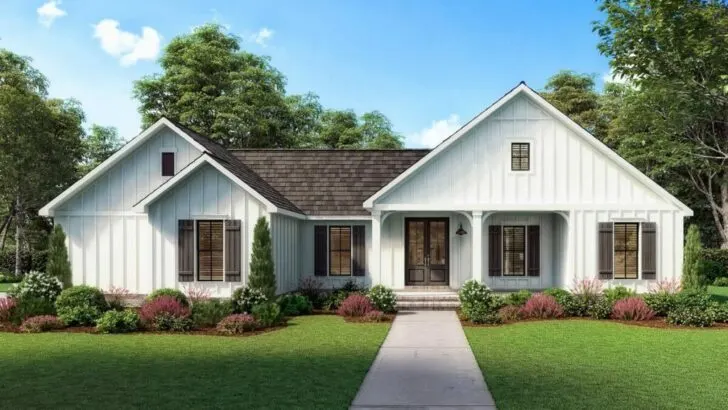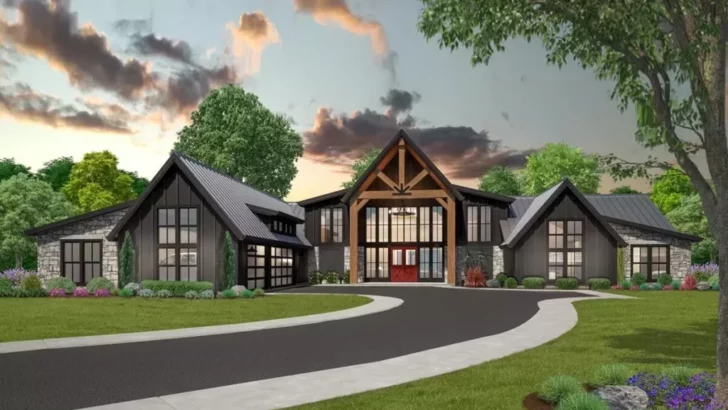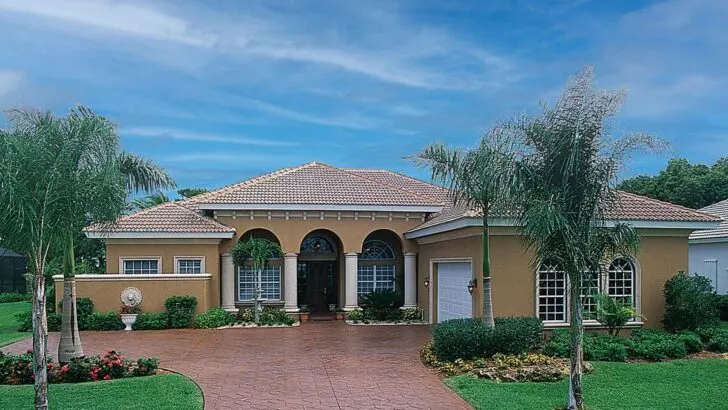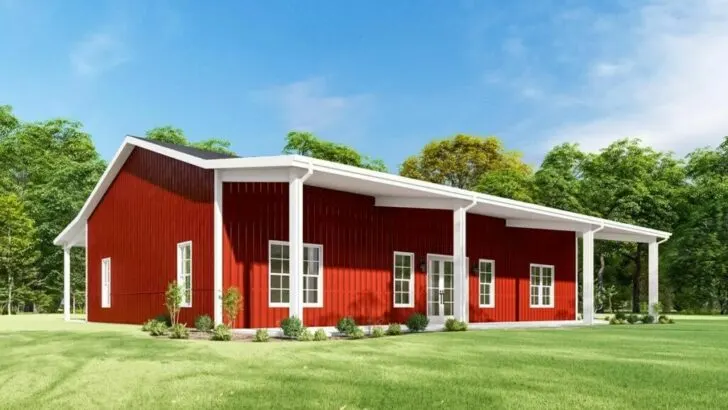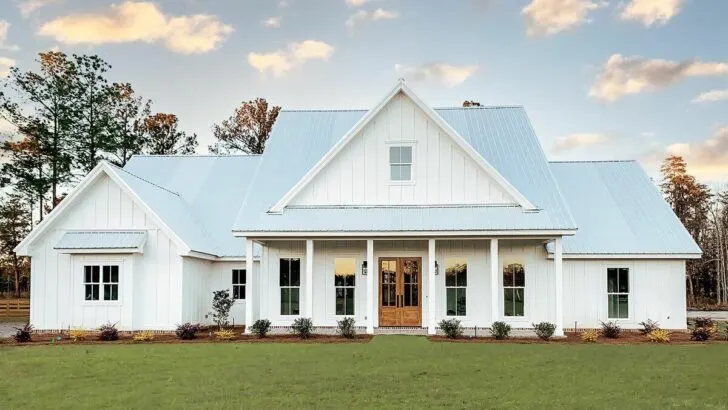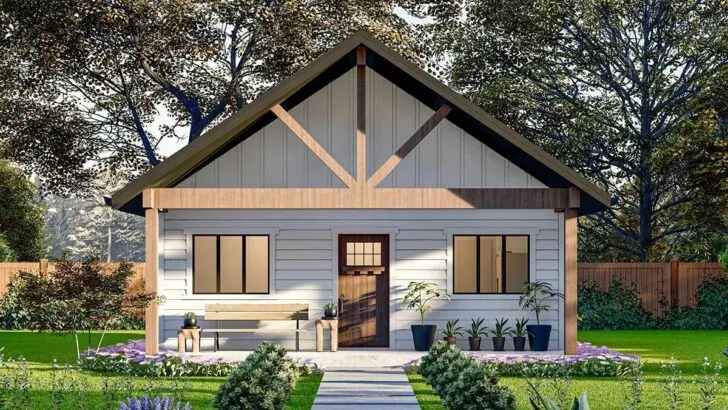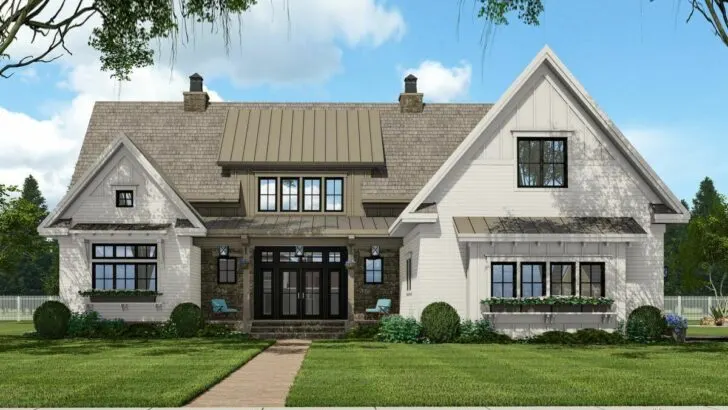
Plan Details:
- 4,601 Sq Ft
- 3 Beds
- 3.5 Baths
- 2 Stories
- 4 Cars
Greetings, dear reader!
Have you ever stepped into a space and found yourself wondering, “Is this a home or did someone mistakenly drop the Taj Mahal of garages in the middle of a mansion?” Well, prepare to be amazed because the barndo-style house plan I’m about to introduce might just leave you breathless.
When we say massive, we aren’t talking about a merely sizable garage. We mean, “Wow, I could probably park my entire mid-life crisis in here along with the neighbor’s fancy lawn ornaments!”
This extraordinary 4-car garage boasts an astonishing 4,296 square feet of space, essentially becoming a mini-estate in its own right.
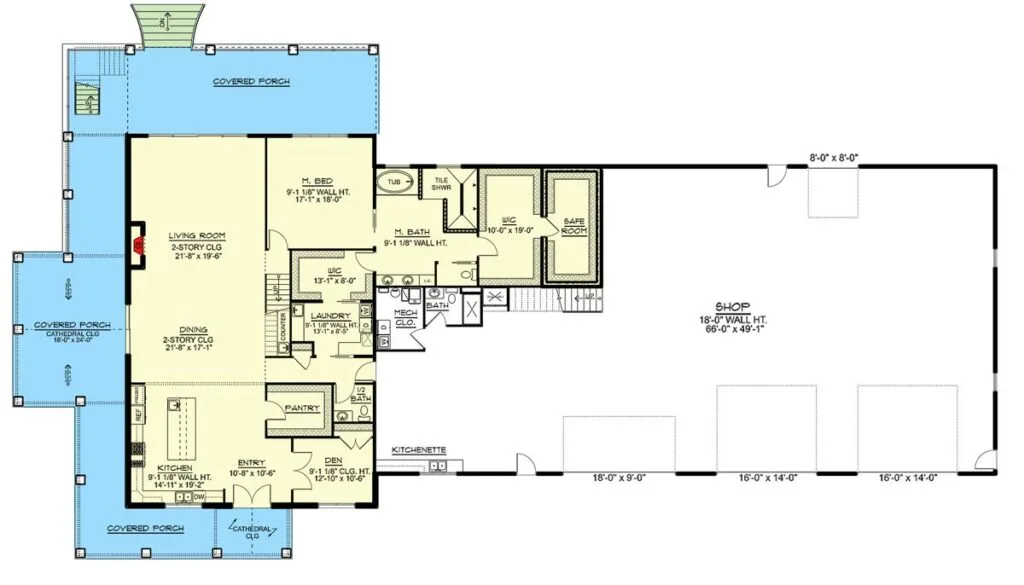
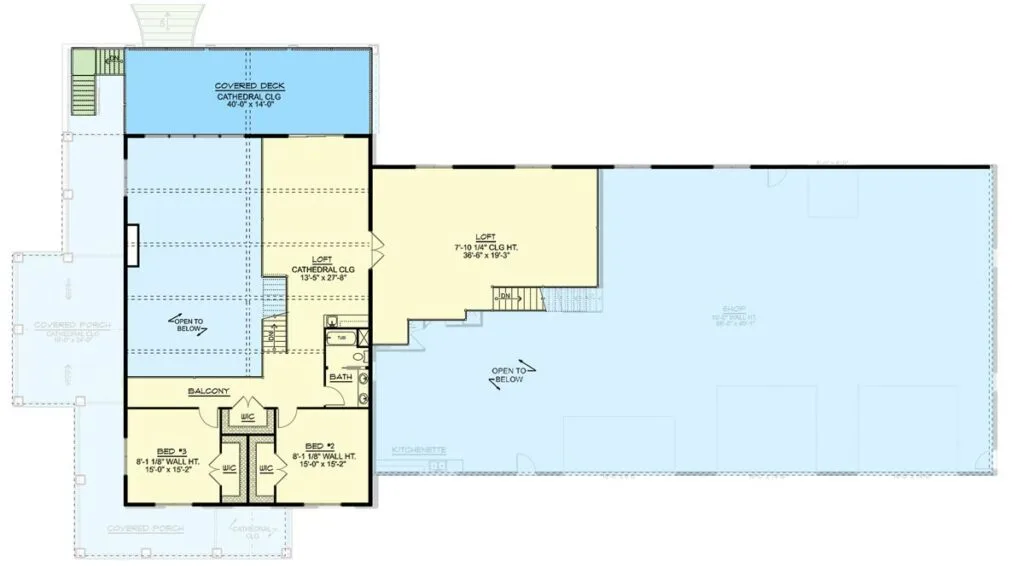
Now, let’s talk lofts – and not just one, but two! One loft offers a breathtaking view of the grandeur within the garage, while the other overlooks the majestic great room of the house. It’s like having VIP boxes at the opera, except the stars of the show are your vehicles and a fabulous living space.
Related House Plans
Beyond the garage’s opulence lies over 3,000 square feet of heated living space. The open-plan living and dining areas create an atmosphere akin to a modern cathedral of coziness, with a two-story ceiling that might just echo your ‘oohs’ and ‘aahs’.
For those who appreciate the culinary arts, the kitchen is a dream come true. It’s not just spacious; it’s large enough to host a tango lesson and is equipped to meet all your entertaining needs!
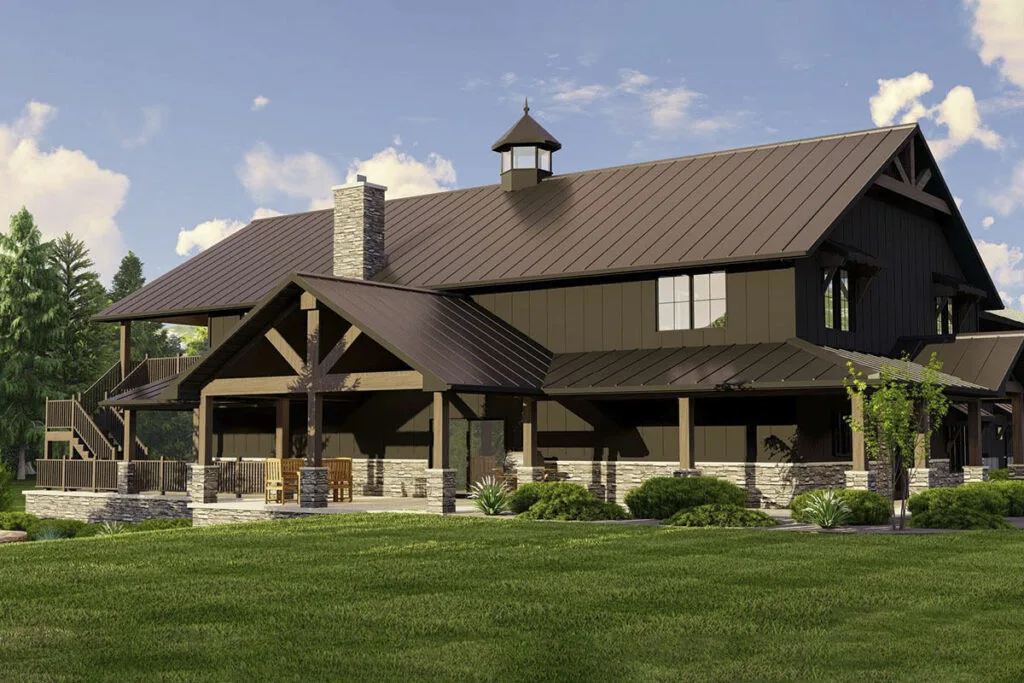
Yearning for some quiet time after hosting the dinner party of the century? A den that softly whispers, “Come, relax!” is conveniently located nearby.
Whether you’re an entrepreneur, a work-from-home aficionado, or simply in need of a sanctuary away from the kids, this den effortlessly transforms into the perfect home office.
The master bedroom, thoughtfully positioned on the main level, is the sanctuary we all secretly covet. With a bathroom that boasts more fixtures than my aunt has cats and a walk-in closet that could easily double as a fashion runway, this room embodies the stuff of dreams.
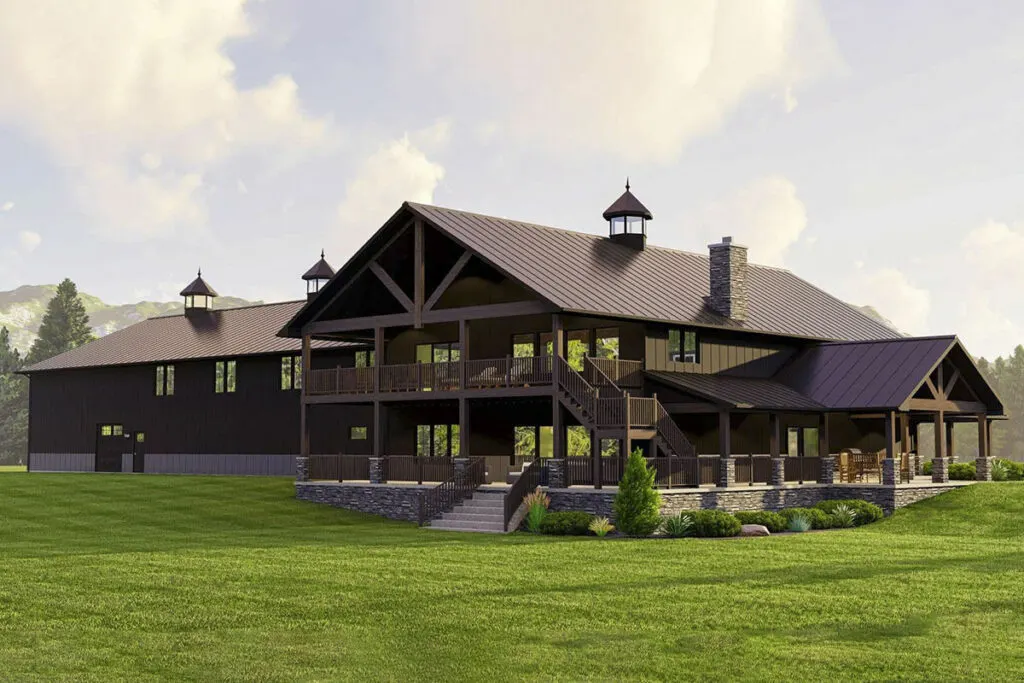
And what’s the cherry on top, you ask? The closet connects directly to the laundry room, putting an end to the days of lugging your clothes halfway across the house!
Now, let’s journey upstairs, where the architectural magic continues. Bedrooms 2 and 3 mirror each other, creating a sense of fairy tale symmetry. Nestled in between them, a loft serves as a communal space, making it the perfect hideout for teenagers or a play zone for the little ones.
Related House Plans
- Two-Story 3-Bedroom Barndominium Inspired Country House with Dual Balconies (Floor Plan)
- 3-Bedroom Two-Story Barndominium Style Shouse with Two-story Great Room, Car Show Room and Home Office (Floor Plan)
- 2-Story 3-Bedroom Barn Style House with 2-Story Living Space and Private Courtyard (Floor Plan)
But that’s not all! Just when you think this house couldn’t possibly offer more, French doors swing open to reveal yet another loft, this one offering a bird’s eye view of the sprawling garage below.
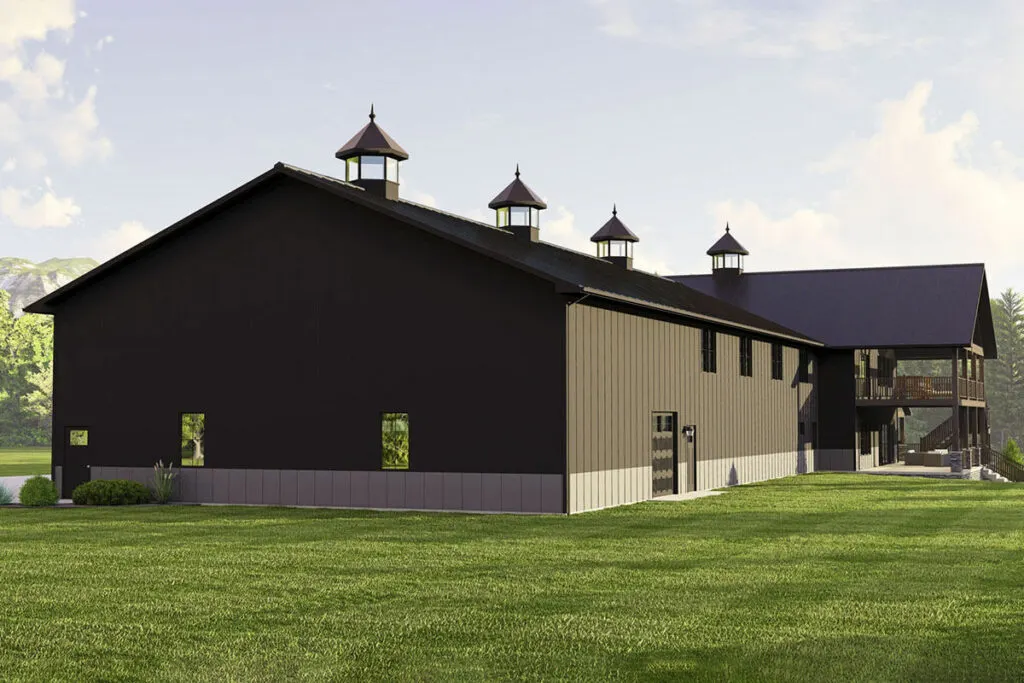
Now, let’s turn our attention to the exterior. The barndo’s finish isn’t just any random assortment of materials.
It’s meticulously designed with corrugated metal siding, exuding a delightful blend of rustic charm and modern luxury. It’s a home that proudly declares, “I have impeccable taste, and I’m not afraid to flaunt it!”
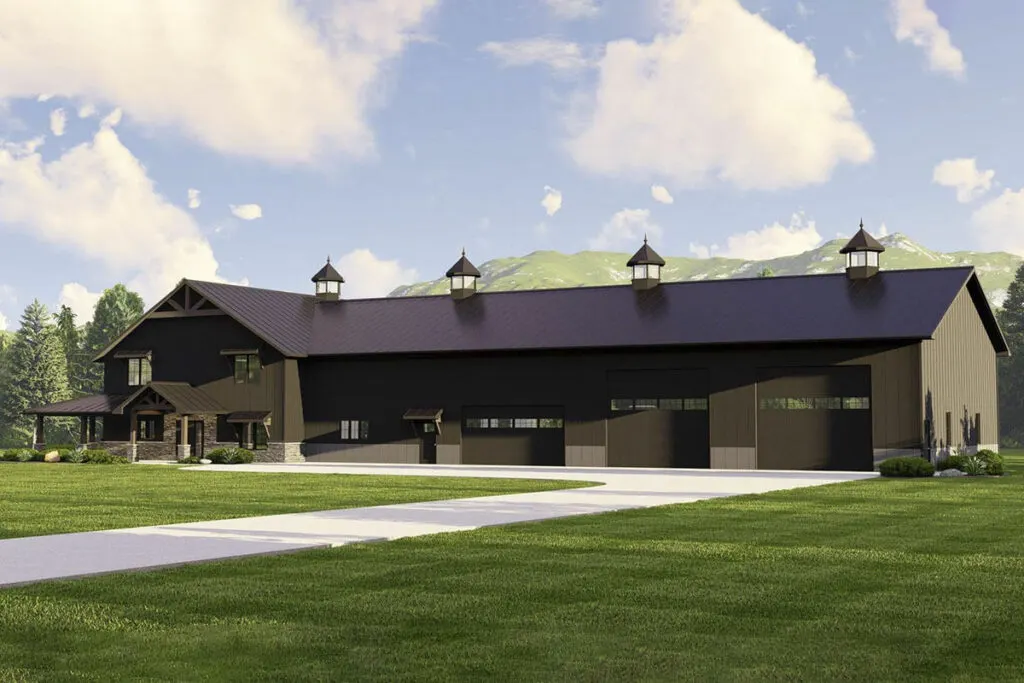
So, there you have it – a barndo-style house plan where the garage is almost as impressive as the home itself. It’s a place where luxury and practicality effortlessly coexist, where every nook and cranny tells a tale of thoughtful design.
If houses had dating profiles, this one would undoubtedly receive a super-like from me. So go ahead and swipe right – anyone would be lucky to call this remarkable abode their own.

