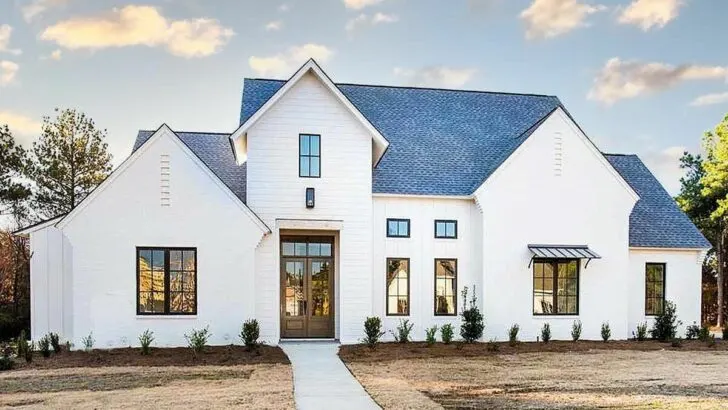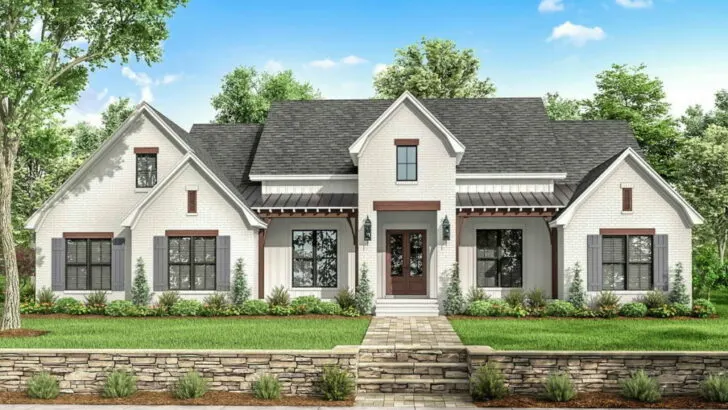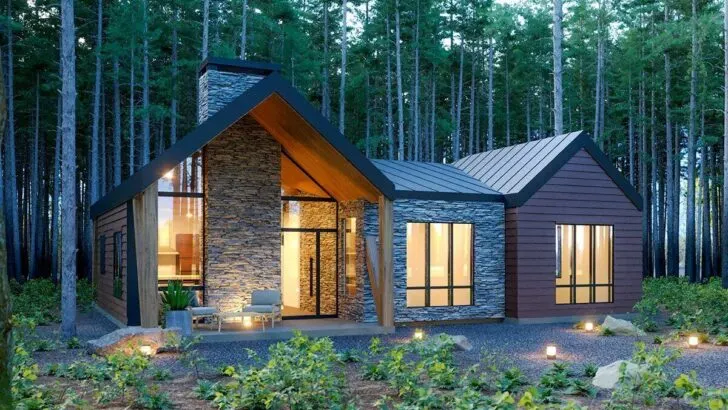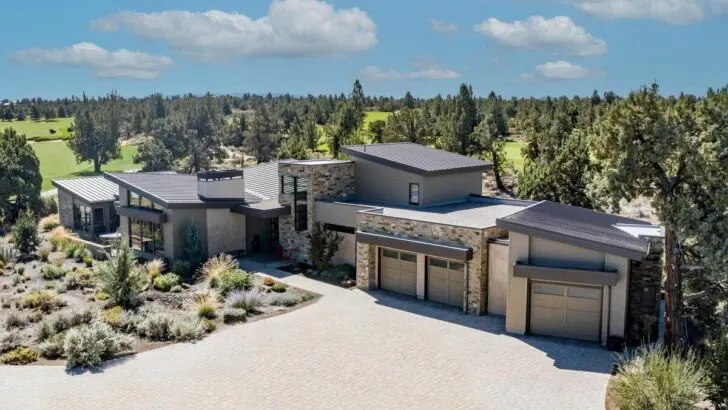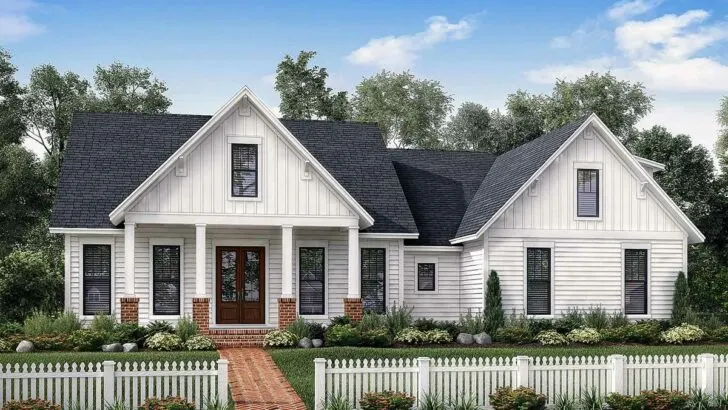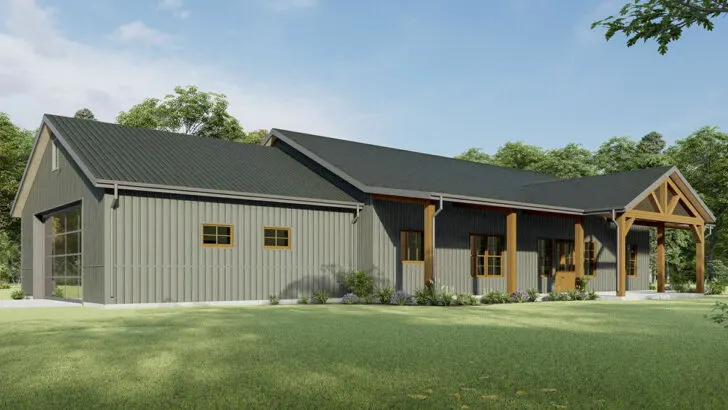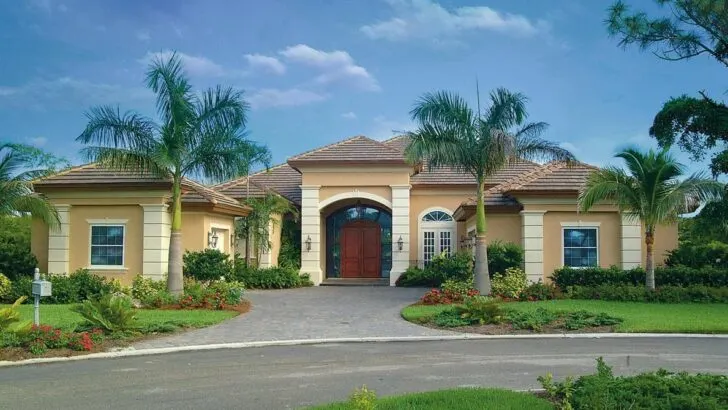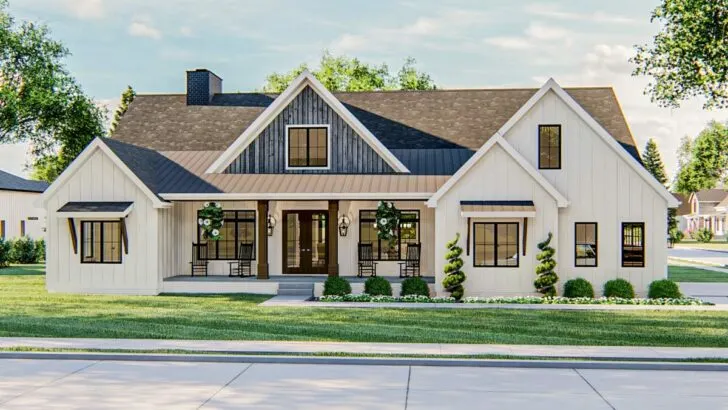
Specifications:
- 1,920 Sq Ft
- 3 Beds
- 3 Baths
- 2 Stories
- 3 Cars
Embarking on the journey to find the ideal house plan can often feel like a mythical quest, akin to searching for a unicorn.
Yet, in the vast realm of home designs, I’ve chanced upon something extraordinary, something that feels like uncovering a hidden treasure.
Allow me to take you through a barn-style carriage house plan that isn’t just a visual delight but a masterpiece of practical design.
Spanning 1,920 square feet, this house plan is a dream incarnate for anyone yearning for a home that seamlessly melds aesthetic grace with everyday functionality.


Let’s dive into the ground floor first.
For those of us who seem to accumulate more belongings than we have space for (and isn’t that just about everyone?), this floor is a godsend.
Related House Plans
It offers ample storage space, enough to comfortably stow away everything from seasonal decorations to outdoor adventure gear, like that kayak you were convinced would see the water every weekend.
Imagine having your own mini marina right at your doorstep.
But this floor is more than a storage haven.
It includes a finished utility room that exudes versatility, easily transforming from a laundry room to your personal craft space or even a secret hideaway for those moments when you need a breather from daily chaos.

And the convenience of a full bath on this level can’t be overstated – perfect for those days spent gardening or working on your boat.
Now, about the porches.
This design boasts not one, but two 9-foot deep porches, adding a charming symmetry to the structure.
Related House Plans
Whether your bliss is a quiet morning coffee as the sun rises or unwinding with a glass of wine at dusk, these porches offer the ideal setting.
They serve as tranquil spots for relaxation, offering a vantage point to either lose yourself in the beauty of your surroundings or, for the more mischievous, a discreet spot for some neighborly observation (but let’s keep that between us).
As we ascend to the upper level, the enchantment of this design persists.

The main living area is a testament to thoughtful architecture. It houses three bedrooms, each with its own walk-in closet, providing private sanctuaries for all.
The addition of a 6-foot deep open deck elevates outdoor living, offering an extended space that combines the comfort of indoors with the allure of the outdoors.
The highlight of this floor is undeniably the kitchen, dining, and great room area.
A wall of windows bathes the space in natural light and frames views that could easily be mistaken for masterful paintings.
This area forms the perfect backdrop for everything from culinary adventures to cozy movie nights.
The master suite stands as a private haven, with double doors that open out to the deck.
Waking up to step out into a panoramic view gifts a daily dose of luxury, reminiscent of a never-ending vacation (though, admittedly, without the room service).

Adding to this home’s charm is a quaint home office, strategically placed with an interior window that overlooks the garage – ideal for supervising ongoing projects or indulging in daydreams when work becomes a tad mundane.
This barn-style carriage house plan transcends the idea of mere living space; it embodies a lifestyle.
It’s crafted for those who appreciate the fusion of rustic allure and modern convenience, for enthusiasts of ample storage, boat aficionados, and anyone who dreams of a home that’s as efficient as it is stunning.
Every corner of this home tells a story, turning each day into an adventure.
So, if your quest for the perfect house plan seems unending, this might just be the storybook ending you’ve been searching for.

