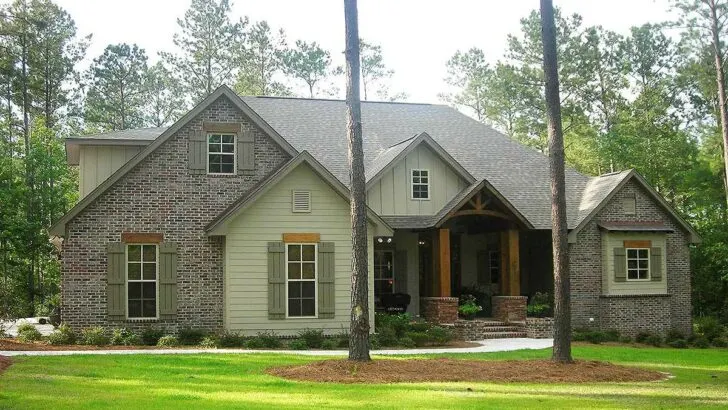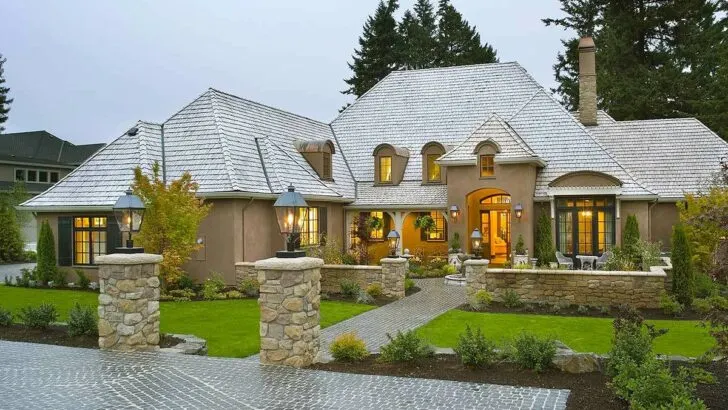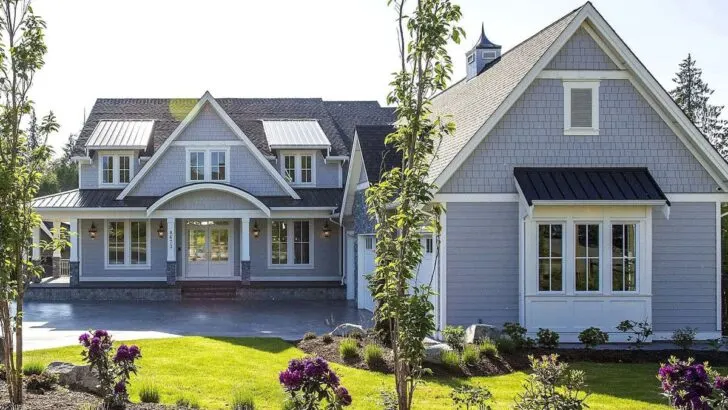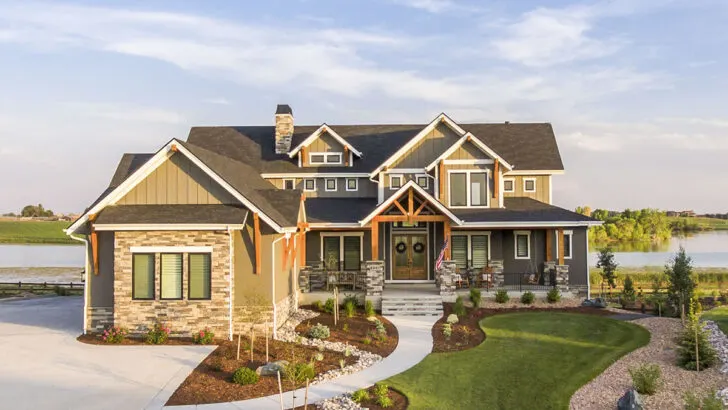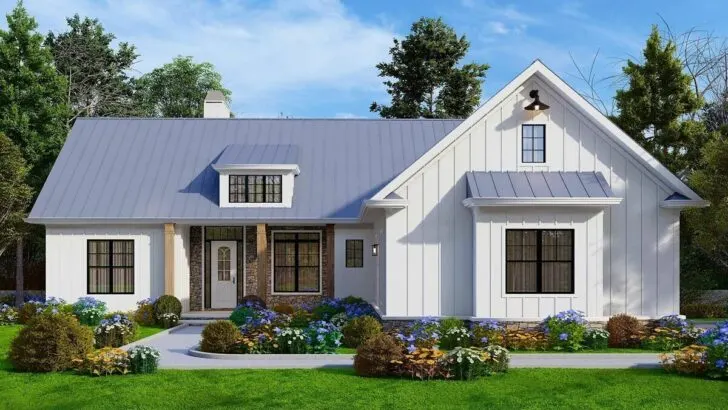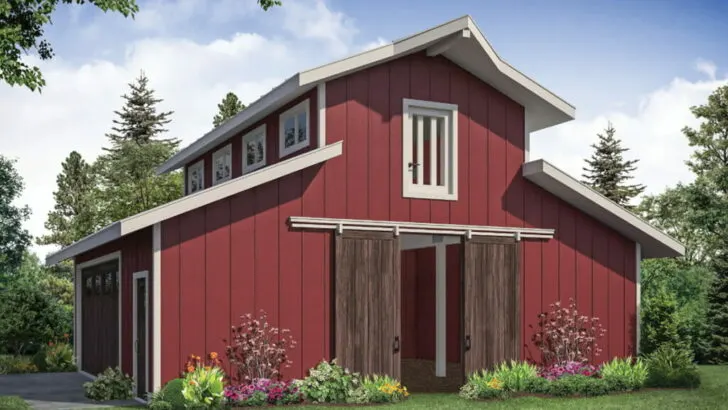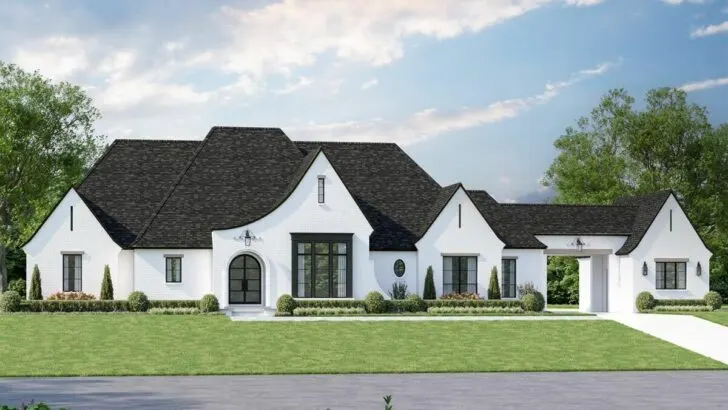
Plan Details:
- 2,013 Sq Ft
- 2 Beds
- 2 Baths
- 2 Stories
Behold the Barndominium – a unique fusion of barn and condominium, a creation that combines the best of both. This isn’t just any blend; it’s a fully matured, sophisticated structure encompassing 2,013 square feet of pure elegance, all tied together with a touch of cozy, homely allure.
As we venture into the heart of this house plan, get ready to experience a harmonious mix of contemporary living and rustic charm, all presented in a chic, two-story design.
Envision living in a space that gently murmurs the serene melodies of country life while boldly echoing the dynamic narratives of modern design.
This is the essence of the Barndominium style modern farmhouse – a seamless merger of the new and the old, where avant-garde elements are intricately woven with time-honored, pastoral beauty.




Let’s delve into the specifics, but first, I must admit something – I am completely enamored with this house design! Just the exterior gives off the impression of a cozy, inviting embrace from a home that clearly understands style.
Related House Plans
We are discussing a robust, standing seam metal roof here. It’s a testament to lasting strength and also radiates a refined, sophisticated look.

Imagine this: Merging the timeless allure of board and batten siding with a modern twist, creating an exterior that confidently proclaims, “I am both stunning and robust!”
Envision yourself driving along a serpentine road, only to be welcomed by a house that perfectly blends the sleek, contemporary aesthetics with the natural, untouched charm of rural scenery.

It’s simply impossible not to be amazed, isn’t it?
As you enter, the interior elegantly draws you into a spacious open layout, where each little corner appears to softly share stories of heartfelt welcomes and cheerful get-togethers.

The Barndominium exudes an atmosphere that transcends a mere dwelling, embodying a home lovingly and tastefully created.
Upon entering, the grandeur of the great room immediately captivates you. This two-level spectacle, complete with a welcoming fireplace, invites cozy gatherings and shared tales, with marshmallows as optional yet delightful companions.
Related House Plans

More than just a space, this room serves as a haven for creating lasting memories, set against the backdrop of a crackling fire and the majesty of a high ceiling.

Venturing into the kitchen, one is struck by its stunning design, where a chef’s fantasy seems to have leapt into reality. Here, state-of-the-art appliances promise culinary escapades, surrounded by farmhouse-style cabinets that echo stories of sumptuous meals and life’s little spills.

The countertops deserve a special mention – a perfect blend of modernity and tradition, offering a space to create, reminiscent of old family recipes yet equipped for contemporary convenience.

The bedrooms, two in number, are a sanctuary of space and style, ensuring tranquil nights. Each corner of these rooms whispers promises of rest and rejuvenation, making every morning a delightful awakening.

Let’s not overlook the bathrooms, two havens where bathing transforms from a routine into a celebrated event, complete with singing showers and embracing tubs.

Exploring this home is akin to an adventure, with each turn offering a new memory to be made, each area a canvas for life’s moments.

The Barndominium is more than a living space; it’s a realm for truly being yourself, blending the soul of a farmhouse with modern comforts and sleek design.

This house plan is a harmonious mix of innovation and warmth, envisioning a future where each day is a magical mix of new and familiar, elegant yet comfortably real.

In summary, the Barndominium is a charming, humorous ode to a house plan that beautifully fuses traditional and contemporary elements, creating a unique and enchanting narrative.


