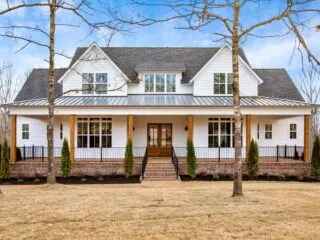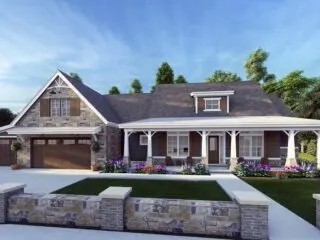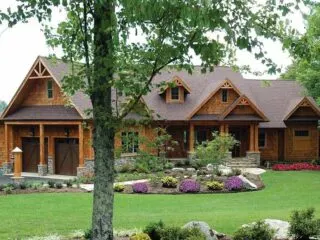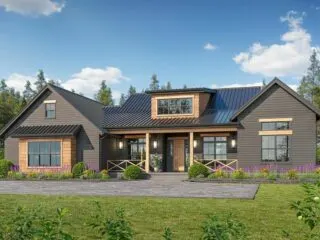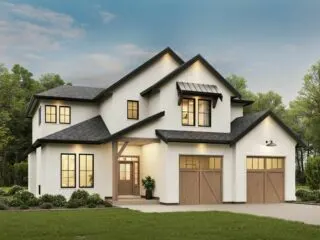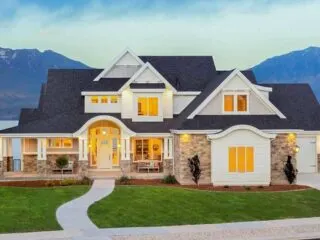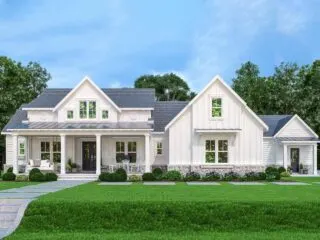Plan Details: Welcome to the enchanting journey through a home that’s not just a structure, but a storybook of contemporary charm and cozy comfort. Picture this: A grand abode sprawling over 4,482 square feet, a place where the dreams of luxury living blend seamlessly with the warmth of a family haven. As you step inside …
6 Bedrooms
Plan Details: The modern farmhouse design, reminiscent of the ever-popular avocado toast, merges trendiness with timelessness in a way that’s bound to captivate anyone’s Instagram feed. Imagine a home spanning 2,743 square feet, radiating the charm of a leisurely Sunday at a farmer’s market and the refined allure of a chic Parisian boutique. This isn’t …
Plan Details: Imagine this: you’re sitting on a wide wraparound porch, sipping on a cool glass of lemonade, and gazing at the breathtaking sunset. It’s a scene straight out of a dream, isn’t it? Well, hold on tight because the Rustic Craftsman house plan we’re about to explore is more than just a dream—it’s a …
Plan Details: Ah, the allure of a house that whispers elegance and screams sophistication from every crafted corner! Allow me to introduce you to the Four Gabled Craftsman Stunner, a home that’s not just a dwelling; it’s a 3,325-square-foot masterpiece of meticulous design. This magnetic structure doesn’t merely offer shelter; it weaves an enchanting tale …
Plan Details: Welcome to the world of luxury, serenity, and spacious living! Today, we’re diving deep into a mountain ranch home plan that is nothing short of stunning. Covering 2,685 square feet of pure elegance, this home is a versatile sanctuary, offering anywhere from 3 to 6 bedrooms and 2.5 to 5.5 bathrooms. All of …
Plan Details: Imagine a home that greets you like an old friend, with the cozy charm of a hot cup of cocoa on a rainy day. That’s the essence of the modern craftsman home we’re about to explore—a sanctuary of wood, stone, and timeless elegance. Nestled within a generous 3,069 square feet, this house radiates …
Plan Details: Hello, fellow dream home enthusiast! Close your eyes for a moment and envision this: You wake up early, the sun’s first rays gently painting the sky with hues of orange and pink. Your morning coffee steams on the table as you step out onto your expansive 8-foot-deep covered deck, taking in the breathtaking …
Plan Details: In a world where the daily grind never seems to slow down, there’s a captivating idea that can make you yearn for a different kind of reality. Picture this: you pull into the driveway after a long day, and your home, a sprawling 3,868 square feet mansion, seems to whisper, “Relax, you’re finally …
Plan Details: Stepping into a modern farmhouse is akin to a hearty embrace from an old friend—it’s warm, comforting, and instantly uplifting. Our feature for the day is a charming one-level modern farmhouse designed for the family that loves to stay close, yet appreciates a generous dose of personal space. Spanning 2,484 square feet of …
Specifications: Greetings, dear future homeowner (or house enthusiast, no judgment here)! Are you ready to embark on a captivating journey through the enchanting realm of split-bedroom Craftsman houses? Buckle up (or slip into your comfy house slippers), because you’re about to be charmed by a home that exudes style, comfort, and architectural flair that’s sure …


