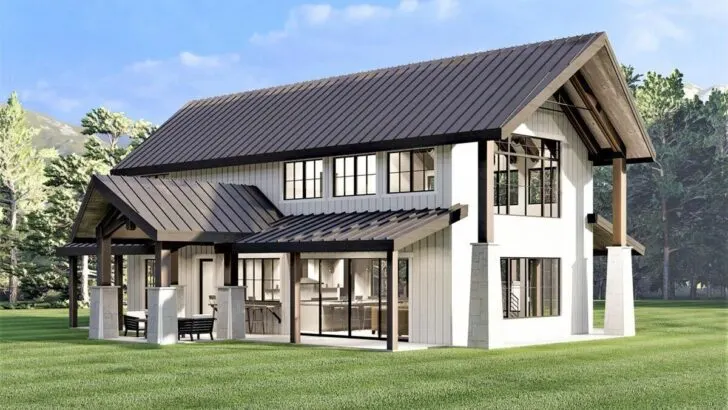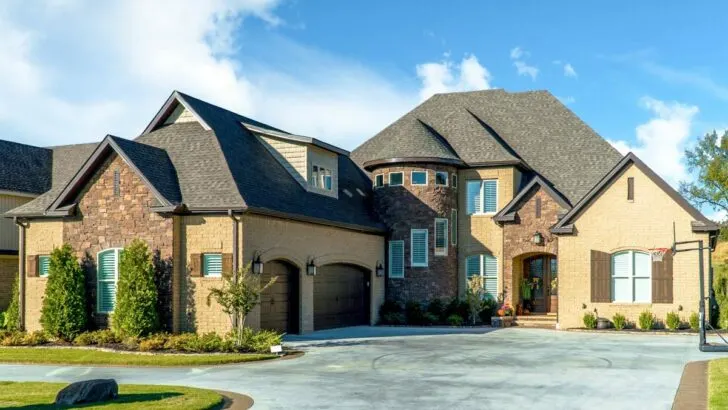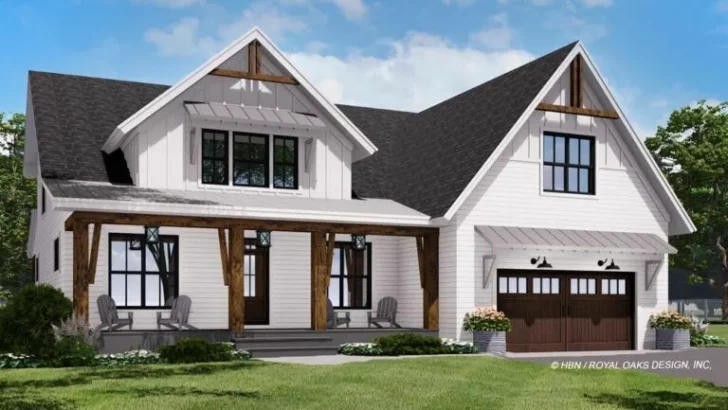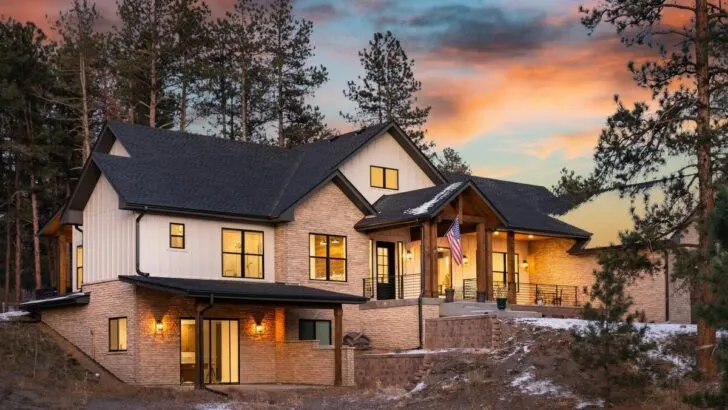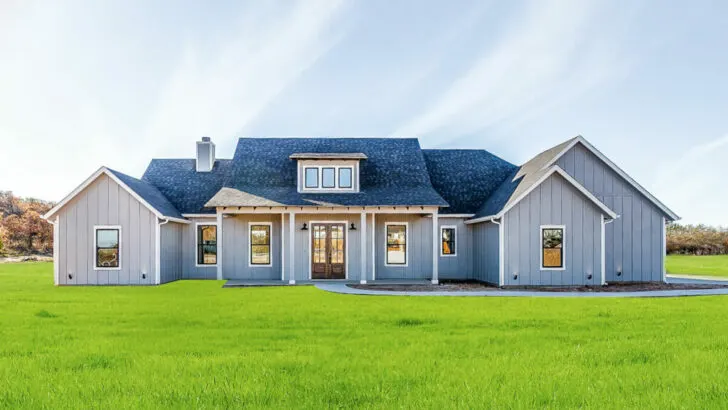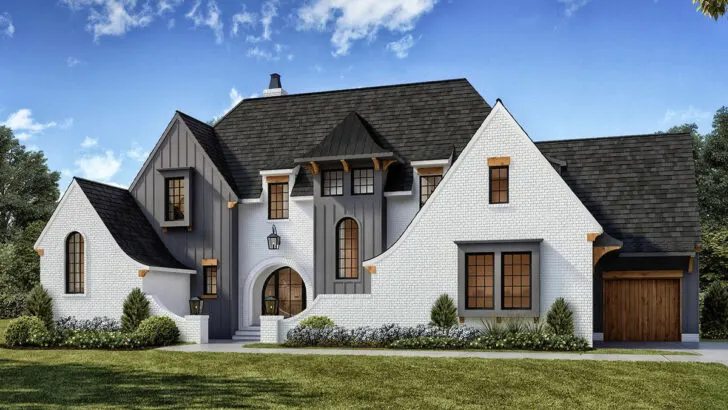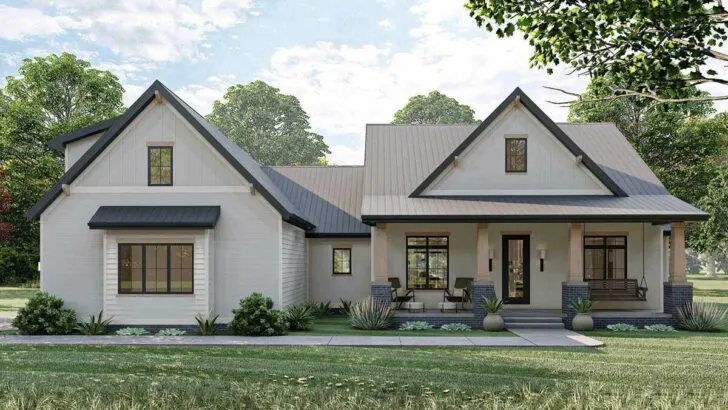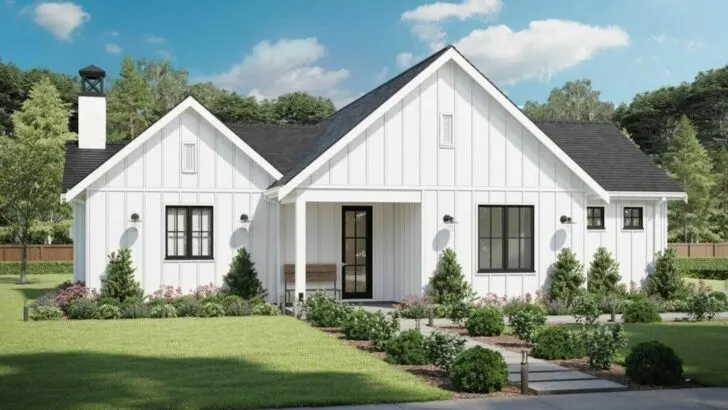
Plan Details:
- 774 Sq Ft
- 1 Beds
- 1 Baths
- 2 Stories
- 3 Cars
Picture this: that dream we’ve all had, where you’re living above a garage, soaking up the essence of a cool car enthusiast’s haven.
But hold on a moment, because I’m about to take that dream and give it a twist that you won’t see coming.
Imagine a garage apartment that’s less about “grease monkey” vibes and more about an infusion of “modern rustic chic.”
It’s all about that first impression, and let me tell you, the exterior of this garage apartment is the stuff hipsters’ dreams are made of.
Related House Plans


The combination of board and batten siding creates a symphony that resonates with “I’m traditional yet trendy.” And oh my, those sliding wood shutters? They’re like putting a pair of Ray-Bans on your home – an effortlessly cool accessory that just works.
And let’s not even get started on those 9′ by 7′ wood garage doors. In this world, size truly does matter, and these doors are a statement of grandeur, a testament to the captivating beauty of spaciousness.
Related House Plans
But let’s move beyond the surface-level allure and dive into the heart of this captivating space. The ground level, my friend, has enough room to accommodate not just one, not two, but an astonishing three entire cars.

That’s right – a canvas for your vintage car collection to come to life, or simply an expansive playground for those moments when you find yourself with more bulk items from Costco than you know what to do with.
And here’s where the magic for the DIY enthusiast comes alive. There’s a workshop here, complete with its very own overhead door, a portal to a realm where you can indulge in your tinkering endeavors without hauling the evidence of your creative chaos through the main house.
Speaking of “tinkering,” let’s not confine ourselves to birdhouses and knick-knacks. This workshop can be whatever you want it to be – a sanctuary for crafting, a serene space for yoga sessions, or even a storeroom for those enigmatic boxes that you’ve been promising to unpack someday.

Now, imagine this workshop as a key that unlocks the door to a covered patio. Yes, another barn door, because why not? With a simple slide, you step into an oasis of fresh air and inspiration.
It’s the perfect backdrop for those moments when you’re pretending to be productive but secretly relishing the rejuvenating power of nature. And if your idea of a “workbench” is where you artfully arrange your takeout containers, prepare to be astonished.
Stepping into the realm above, we’re not just ascending stairs – we’re entering a world where chic city living meets the allure of a garage’s embrace. The open floor plan isn’t just spacious; it’s a testament to efficiency.

Take a look at that U-shaped kitchen – a canvas for culinary exploits, whether you’re a master chef or just someone pretending to know their way around a recipe. And let’s not forget the breakfast bar – your sanctuary for sipping morning coffee while contemplating the decisions that shape your day.
Adjacent to the kitchen, there’s a delightful built-in table with benches, an embodiment of charm that’s perfect for hosting intimate dinner gatherings. These are the occasions where you and your guests trade secret TikTok-inspired recipes while basking in an atmosphere of coziness that’s simply irresistible.
And now, the pièce de résistance – the master suite. It’s not just a space to rest your head; it’s an immersive experience that redefines luxury. With direct access to the bathroom, you’re granted a slice of convenience that you never knew you needed.

And let’s not overlook the built-in window bench – it’s your personal oasis for reading, meditating, or, let’s be honest, indulging in hours of captivating social media scrolling.
In closing, this isn’t merely a barn-style garage with an apartment above. It’s a living statement, a conscious lifestyle choice that defies convention. It stands as a testament to the fact that living above a garage isn’t just practical; it’s a glamorous and stylish affair that rivals any penthouse in the city.
But that’s not all – you also get the pleasure of proclaiming that you reside in a “modern rustic chic” haven, a fusion of character and elegance that’s bound to leave everyone in awe.

So, if you’re on the hunt for a space that resonates with personality, style, and that irresistible barn-inspired charisma, look no further.
This is the dream you’ve been yearning for, a symphony of design and function that beckons you to imagine, to create, and perhaps even to practice parallel parking with a newfound finesse.

