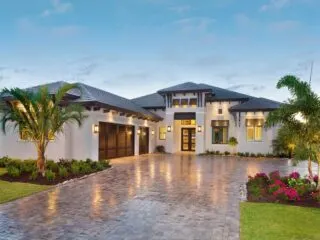Plan Details: Picture this: The contemporary oasis house plan with a rooftop terrace – it’s like a refreshing sip of a mojito on a sweltering summer afternoon. It exudes a touch of sophistication and offers a perfect escape when life’s pressures start to simmer. So, let’s embark on a journey through this 2,210-square-foot haven of …
Contemporary
Plan Details: Ladies and gentlemen, gather around because I’m about to take you on an enchanting journey through a house plan so captivating, it could rival the magic of a Disney fairy tale. Welcome to the pinnacle of comfort and elegance: The Southern Contemporary House, where outdoor living receives a well-deserved standing ovation! Picture yourself …
Plan Details: In the tranquil embrace of a majestic mountain landscape, there emerges a dwelling that will steal your breath away, blending seamlessly with the natural beauty that surrounds it. Picture a magnificent 4,356-square-foot Mountain Contemporary home plan that is as much a spectacle as it is a sanctuary, where splendor and practicality engage in …
Plan Details : As you step into the blueprint of this contemporary split-bed house plan, you’re immediately captivated by the allure of the expansive views that seem to be seamlessly woven into every seam of the layout. This is more than just a house; it’s a canvas for a life well-lived, where your dreams of …
Plan Details: Imagine having that one friend who effortlessly oozes style and elegance in every outfit they wear. Now, picture a house that embodies that same effortless chicness. Welcome to a residence that packs 1,791 square feet of pure, unadulterated sophistication into a single-story package. Prepare to embark on a journey through this modern marvel, …
Plan Details: Ahoy there, fellow adventurers in the world of real estate! Have you ever imagined owning a modern, stylish abode that declares, “I’ve got taste, but I’m down-to-earth too”? Well, fasten your seatbelts, because we’re about to embark on a fascinating journey through a residence that’s high on drama, but not the kind you’d …
Plan Details: Greetings, cherished readers! Have you ever envisioned a home that exudes the sentiment of “I’ve arrived!” without the cavernous expanse of a colossal mansion? Envision a dwelling that seamlessly melds the allure of vintage Florida with a modern flair, creating a space that’s capacious yet warm. And dare I venture, all within the …
Plan Details: Welcome, my fellow adventurer, as we embark on a journey of imagination and design. Close your eyes and visualize a home that transcends the ordinary notion of a mere house. Envision a modern palace where creativity dances with comfort, where chandeliers and dusty portraits are replaced by an air of relaxed elegance. ] …
Plan Details: Picture yourself in your ideal home, a place where your dreams take shape and your imagination comes to life. Now, let’s infuse a dash of modern sophistication with the timeless allure of a classic farmhouse. Today, we embark on a journey into this captivating fusion. So, fasten your seatbelt and get ready for …
Plan Details: Gather ’round, everyone! Today, we’re embarking on an extraordinary journey through a masterpiece of architectural brilliance. Get ready for an exhilarating expedition into a 3,083 square foot modern Craftsman-style dwelling that radiates character, warmth, and flair. No, it’s not Hogwarts, but with its array of captivating features, it’s almost magical. Imagine this: a …










