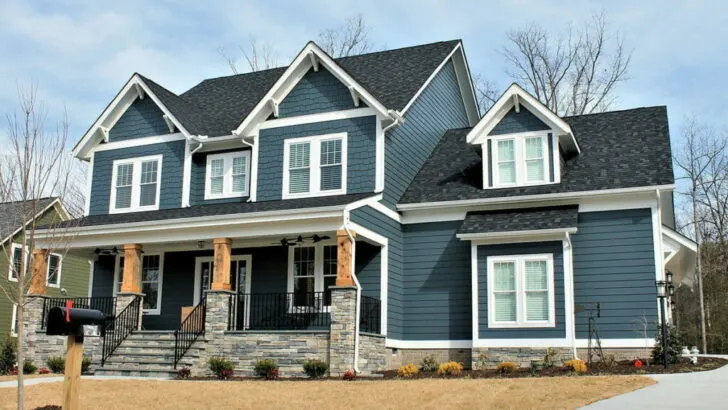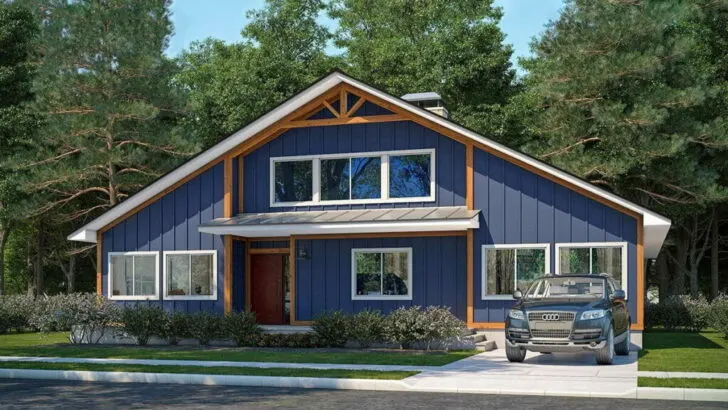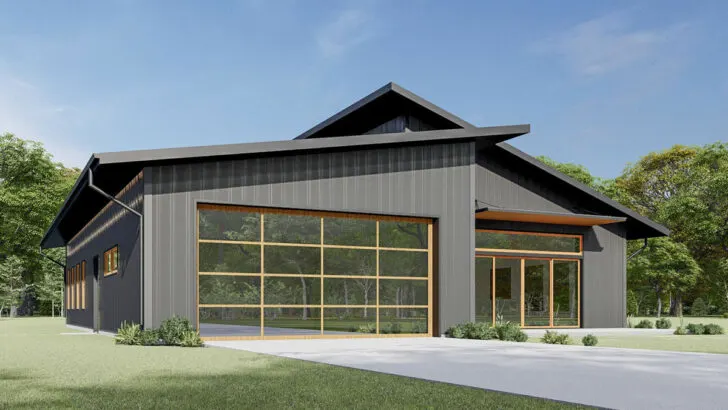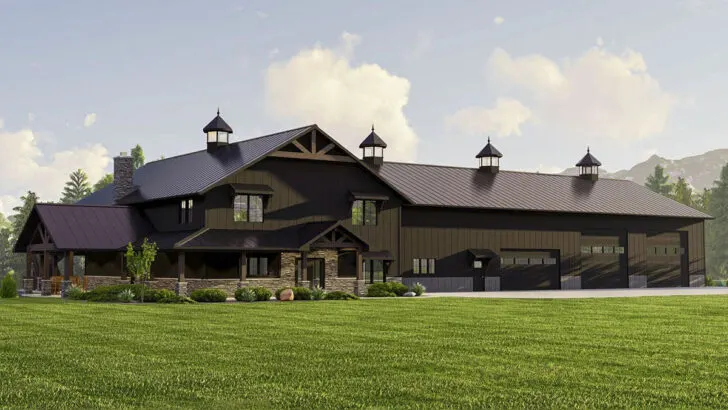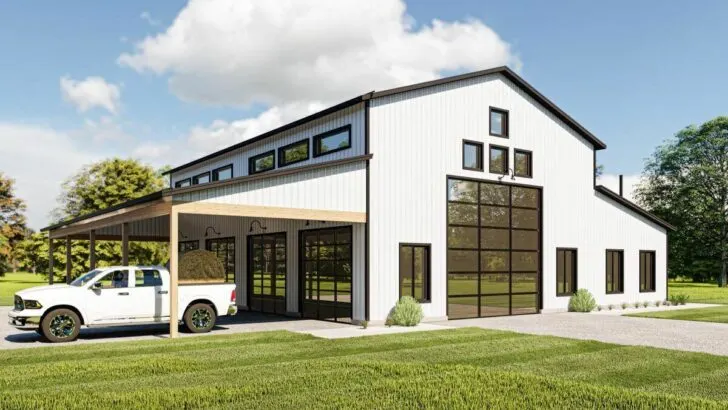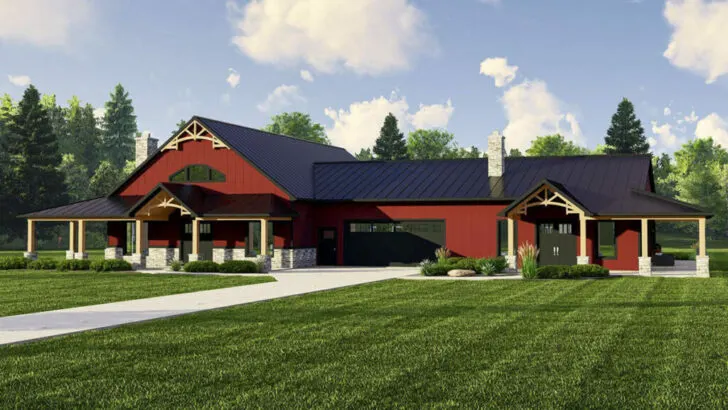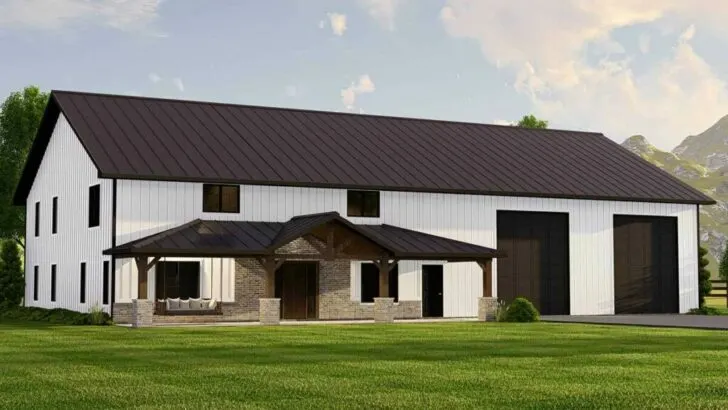
Specifications:
- 1,619 Sq Ft
- 3 Beds
- 2.5 Baths
- 2 Stories
- 1 Cars
Picture this: embarking on a journey to find the ideal home.
If you’re anything like me, you’ve probably lost count of the hours (or even days) spent scrolling through endless house plans, daydreaming about your future in each one.
Let’s talk about a gem that recently caught my eye: the Modern Farmhouse Cottage Plan.
This house is a marvel of compact efficiency, offering a bit of everything in a neatly packaged design.
So, let’s cozy up with a beverage of choice and explore this 1,619-square-foot slice of heaven.
Imagine a home where the rustic allure of the countryside seamlessly blends with contemporary living.
Related House Plans
That’s this house, with its 3 bedrooms, 2.5 bathrooms, and a two-story layout that feels just perfect.
Another bonus?
Its rectangular shape makes it a budget-friendly option – rectangles aren’t just for math enthusiasts; they’re a practical, wallet-friendly choice.





Now, picture approaching this stunning home.
The front porch is reminiscent of a fairytale, the ideal spot for relaxing with a glass of lemonade while playfully observing the neighborhood.
Stepping inside, you’re welcomed by a convenient coat closet – perfect for stashing away coats or hiding that pile of mail you’ve been meaning to sort.
The heart of the home is next: a combined living room, dining area, and kitchen.
Related House Plans
This is where memories are made, from spontaneous dance-offs to competitive board game nights, not to mention those occasional kitchen mishaps.
The kitchen boasts a square-shaped prep island, a dream for those who fancy themselves amateur chefs.
And for the avid shopper, there’s a laundry room with extra pantry space close by.
Say goodbye to storing groceries in odd places!
Enter through the side door – because, really, who uses the front door anymore? – and you’ll find a practical powder bath and a built-in seat with cubbies, the ideal spot to drop your bags and shoes (or quickly stash them when surprise guests pop in).

Upstairs is where you’ll find tranquility.
The three bedrooms include the magnificent owner’s suite, a sanctuary where adult responsibilities seem miles away.
The master bathroom, with its custom tile shower, offers a luxurious experience akin to a high-end hotel, minus the miniature toiletries.
And the walk-in closet?
Well, it might just inspire a shopping spree.
For those craving a bit more, there’s an optional upgrade: a 420-square-foot garage with additional space above it.
Yes, it does mean a cozier master bedroom, but imagine the potential of that extra space!
Whether it’s a home office or your personal hobby room, the possibilities are endless.
In essence, the Modern Farmhouse Cottage Plan is a harmonious blend of functionality, charm, and a dash of rural elegance.
It’s comparable to your favorite pair of jeans: comfortable, dependable, yet stylish enough to feel special.
Whether you’re a first-time buyer, looking to downsize, or simply someone who loves a great front porch, this plan is worth considering.
And as we all know, home is not just a place, but where your wifi connects automatically.
Happy house hunting!

